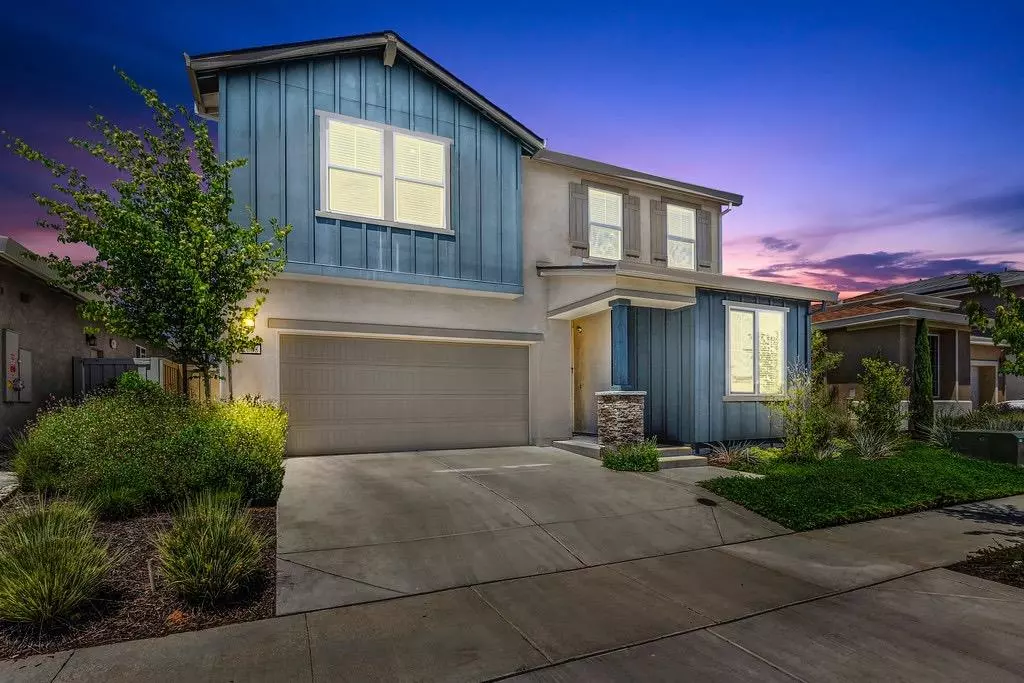$760,000
$765,000
0.7%For more information regarding the value of a property, please contact us for a free consultation.
5 Beds
3 Baths
2,639 SqFt
SOLD DATE : 07/11/2023
Key Details
Sold Price $760,000
Property Type Single Family Home
Sub Type Single Family Residence
Listing Status Sold
Purchase Type For Sale
Square Footage 2,639 sqft
Price per Sqft $287
Subdivision Fiddyment Ranch
MLS Listing ID 223046162
Sold Date 07/11/23
Bedrooms 5
Full Baths 3
HOA Y/N No
Originating Board MLS Metrolist
Year Built 2020
Lot Size 5,227 Sqft
Acres 0.12
Property Description
This stunning model home is only 2 years old. It started as a model for Richmond America, and still shows like one! My clients have taken great care of this home and their relocation is your gain. Loaded with contemporary upgrades and located close to schools and parks, you'll find it to be perfect! Some of the many upgrades are an owned solar system, custom tile work, quartz Counter tops, LVP Floors, a fireplace with your new TV already mounted and ready to watch in the family room. It is not often a stunning house like this comes on the market, and this one is extra special. It has an amazing view of the greenbelt from the master and the back yard is super private with only 1 story next door neighbors and no rear neighbors. The floorpan is amazing and features an extra large 2 car garage with a workshop, a large kitchen great room, and an extra large master suite. All three of the secondary bedrooms are over sized, and there is also a loft upstairs which could be a game room, an office, or a theater. The refrigerator as well as well as the washer and Dryer are also included. This house is truly a dream come true and will not last long so come get it while you still can!
Location
State CA
County Placer
Area 12747
Direction Blue Oaks West bound to a right on Fiddyment north bound to a left on N. Hayden Parkway and left on Katama and right on Provincetown to address on right.
Rooms
Master Bathroom Shower Stall(s), Double Sinks, Granite, Tile, Walk-In Closet
Master Bedroom Sitting Room
Living Room Great Room
Dining Room Breakfast Nook, Dining Bar
Kitchen Pantry Closet, Slab Counter, Island w/Sink, Kitchen/Family Combo
Interior
Interior Features Formal Entry
Heating Central, Fireplace(s), MultiZone, Natural Gas
Cooling Ceiling Fan(s), Central, MultiZone
Flooring Carpet, Simulated Wood, Tile
Fireplaces Number 1
Fireplaces Type Family Room
Equipment Audio/Video Prewired
Window Features Dual Pane Full,Low E Glass Full
Appliance Free Standing Gas Oven, Free Standing Refrigerator, Hood Over Range, Dishwasher, Disposal, Microwave, Plumbed For Ice Maker
Laundry Cabinets, Dryer Included, Upper Floor, Washer Included, Inside Room
Exterior
Garage Garage Door Opener, Garage Facing Front
Garage Spaces 2.0
Fence Back Yard
Utilities Available Solar, Internet Available, Natural Gas Available
View Garden/Greenbelt
Roof Type Tile
Topography Level
Porch Front Porch, Uncovered Patio
Private Pool No
Building
Lot Description Auto Sprinkler F&R, Grass Artificial, Low Maintenance
Story 2
Foundation Concrete, Slab
Builder Name Richmond American
Sewer In & Connected
Water Public
Level or Stories Two
Schools
Elementary Schools Roseville City
Middle Schools Roseville City
High Schools Roseville Joint
School District Placer
Others
Senior Community No
Tax ID 492-380-005-000
Special Listing Condition None
Pets Description Yes
Read Less Info
Want to know what your home might be worth? Contact us for a FREE valuation!

Our team is ready to help you sell your home for the highest possible price ASAP

Bought with Intero Real Estate Services

"My job is to find and attract mastery-based agents to the office, protect the culture, and make sure everyone is happy! "
1610 R Street, Sacramento, California, 95811, United States







