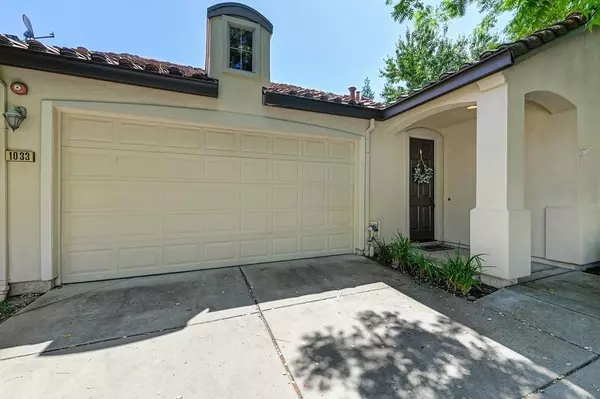$445,000
$448,000
0.7%For more information regarding the value of a property, please contact us for a free consultation.
2 Beds
2 Baths
1,163 SqFt
SOLD DATE : 07/07/2023
Key Details
Sold Price $445,000
Property Type Single Family Home
Sub Type Single Family Residence
Listing Status Sold
Purchase Type For Sale
Square Footage 1,163 sqft
Price per Sqft $382
Subdivision Eskaton Village
MLS Listing ID 223046595
Sold Date 07/07/23
Bedrooms 2
Full Baths 2
HOA Fees $471/mo
HOA Y/N Yes
Originating Board MLS Metrolist
Year Built 2007
Lot Size 3,524 Sqft
Acres 0.0809
Property Description
If you are looking for a 55+ community to live life to the fullest, Eskaton is the place and this house is the home you want to live in... Eskaton Village is an independent living environment with a handful of extra special features the other 55+ communities don't offer such as a shuttle to help get to an the gym and the BISTROdining room where you can gather with your friends to play games, break bread, and tell stories together and live like a vacation every day! This house gives you friendship and companionship, but you still have full independence. The village offers a full gym with an indoor heated swimming pool, and so much more. The maintenance on the exterior of your house including the landscaping, roof, necessary dry rot or stucco repairs as well as paint are also included in the HOA. This house is a very special house as it is not sharing any walls with neighbors, it is a stand alone property with an extra large rear patio with a dedicated gas line for your BBQ Grill. Inside you will find a beautiful family room with Acacia wood floors, custom paint, and a kitchen with stainless steel appliances. This 2 bed, 2 bath, 2 car garage house is also equipped with a safety alarm system, newer attic insulation, and so much more. You must see this to appreciate it!
Location
State CA
County Placer
Area 12747
Direction hwy 65 North to Blue Oaks West bound to a right on Diamond Creek to a left at the gate for Eskaton Loop, then left on Cabris, to left on Maraseille to the address in front of you.
Rooms
Master Bathroom Shower Stall(s), Double Sinks, Tile
Master Bedroom Walk-In Closet
Living Room Great Room, Other
Dining Room Breakfast Nook
Kitchen Granite Counter
Interior
Heating Central
Cooling Ceiling Fan(s), Central
Flooring Carpet, Tile, Wood
Window Features Dual Pane Full
Appliance Free Standing Gas Range, Built-In Refrigerator, Ice Maker, Dishwasher, Disposal, Microwave
Laundry Cabinets, Inside Room
Exterior
Parking Features Garage Door Opener, Garage Facing Front
Garage Spaces 2.0
Fence None
Pool Common Facility, Gas Heat, Indoors
Utilities Available Electric, Internet Available, Natural Gas Connected
Amenities Available Pool, Clubhouse, Rec Room w/Fireplace, Recreation Facilities, Exercise Room, Spa/Hot Tub, Gym, Park
Roof Type Tile
Topography Level
Street Surface Asphalt
Accessibility AccessibleDoors
Handicap Access AccessibleDoors
Porch Covered Patio
Private Pool Yes
Building
Lot Description Auto Sprinkler F&R, Close to Clubhouse, Cul-De-Sac, Dead End, Gated Community, Landscape Back, Landscape Front, Low Maintenance
Story 1
Foundation Concrete, Slab
Sewer In & Connected
Water Public
Level or Stories One
Schools
Elementary Schools Roseville City
Middle Schools Roseville City
High Schools Roseville Joint
School District Placer
Others
HOA Fee Include MaintenanceExterior, MaintenanceGrounds, Security, Other, Pool
Senior Community Yes
Restrictions Age Restrictions,Exterior Alterations,Parking
Tax ID 482-380-007-000
Special Listing Condition None
Pets Description Yes
Read Less Info
Want to know what your home might be worth? Contact us for a FREE valuation!

Our team is ready to help you sell your home for the highest possible price ASAP

Bought with eXp Realty of California Inc.

"My job is to find and attract mastery-based agents to the office, protect the culture, and make sure everyone is happy! "
1610 R Street, Sacramento, California, 95811, United States







