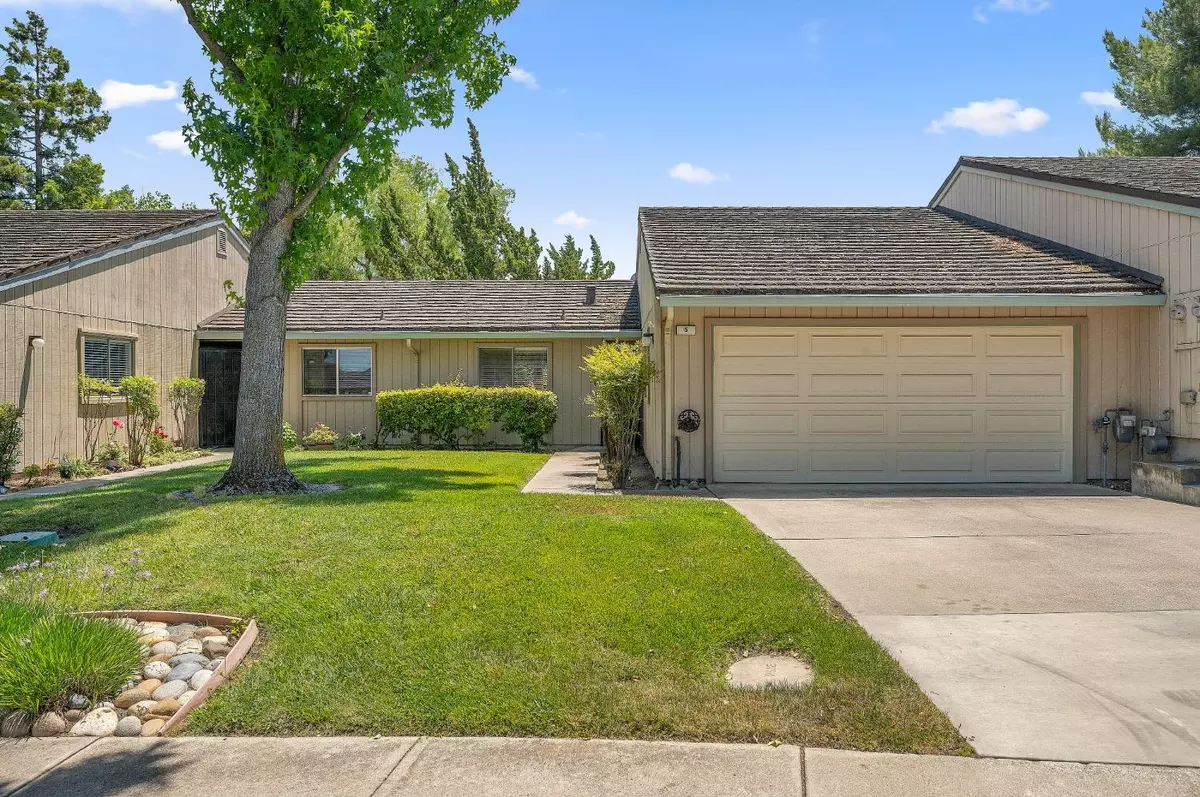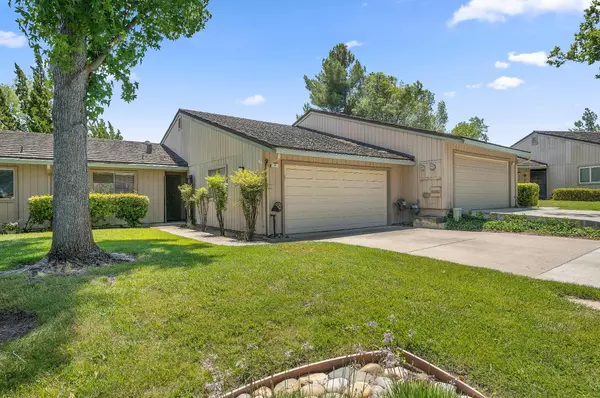$440,000
$428,000
2.8%For more information regarding the value of a property, please contact us for a free consultation.
2 Beds
1 Bath
896 SqFt
SOLD DATE : 07/05/2023
Key Details
Sold Price $440,000
Property Type Townhouse
Sub Type Townhouse
Listing Status Sold
Purchase Type For Sale
Square Footage 896 sqft
Price per Sqft $491
MLS Listing ID 223052237
Sold Date 07/05/23
Bedrooms 2
Full Baths 1
HOA Fees $350/mo
HOA Y/N Yes
Originating Board MLS Metrolist
Year Built 1980
Lot Size 1,599 Sqft
Acres 0.0367
Property Description
This stunning two-bedroom, one-bath home has been fully remodeled with modern touches throughout and is move-in ready. Inside, upgrades include flooring throughout, interior paint, bathroom vanity and tile shower. Updated kitchen cabinets with pulls along with an eat-in kitchen island and new Samsung appliances in 2021. Cozy up to the fireplace that now features an upgraded surround plus you'll find new ceiling fans and lighting fixtures as well. Water heater replaced in 2020 & HVAC replaced in 2022 for added peace of mind. Take advantage of low maintenance living since your the HOA covers all exterior maintenance and grounds including the pool area. Enjoy rolling hills views from your backyard plus you're just feet away from Mokelumne Trails greenbelt where you can hike or bike to explore nature even more! Conveniently located close to shopping, dining, hospital, public transportation routes & parks - this home truly has it all!!
Location
State CA
County Contra Costa
Area Antioch
Direction Take CA-4 W to Lone Tree Wy in Antioch. Turn left onto Ridgerock Dr. Turn right onto Del Favero Dr. Turn right onto Selena Ct.
Rooms
Family Room Great Room
Master Bedroom Closet
Living Room Great Room
Dining Room Dining/Family Combo, Space in Kitchen
Kitchen Pantry Closet, Quartz Counter, Island
Interior
Heating Central, Fireplace(s)
Cooling Ceiling Fan(s), Central
Flooring Carpet, Laminate, Tile
Fireplaces Number 1
Fireplaces Type Family Room
Appliance Dishwasher, Microwave, Plumbed For Ice Maker, Tankless Water Heater, Free Standing Electric Range
Laundry Dryer Included, Washer Included, In Garage
Exterior
Exterior Feature Fireplace
Garage Attached
Garage Spaces 2.0
Pool Common Facility, Fenced
Utilities Available Cable Available, Public, Electric, Underground Utilities, Natural Gas Available, Natural Gas Connected
Amenities Available Pool
View Hills, Mountains
Roof Type Shingle,Tile
Topography Hillside
Street Surface Asphalt,Paved
Private Pool Yes
Building
Lot Description Auto Sprinkler F&R, Cul-De-Sac, Curb(s)/Gutter(s), Landscape Front
Story 1
Foundation Slab
Sewer In & Connected
Water Meter on Site, Public
Level or Stories One
Schools
Elementary Schools Antioch Unified
Middle Schools Antioch Unified
High Schools Antioch Unified
School District Contra Costa
Others
HOA Fee Include MaintenanceExterior, MaintenanceGrounds, Pool
Senior Community No
Restrictions Rental(s)
Tax ID 072-151-020-4
Special Listing Condition Offer As Is
Pets Description Yes
Read Less Info
Want to know what your home might be worth? Contact us for a FREE valuation!

Our team is ready to help you sell your home for the highest possible price ASAP

Bought with Security Pacific Real Estate

"My job is to find and attract mastery-based agents to the office, protect the culture, and make sure everyone is happy! "
1610 R Street, Sacramento, California, 95811, United States






