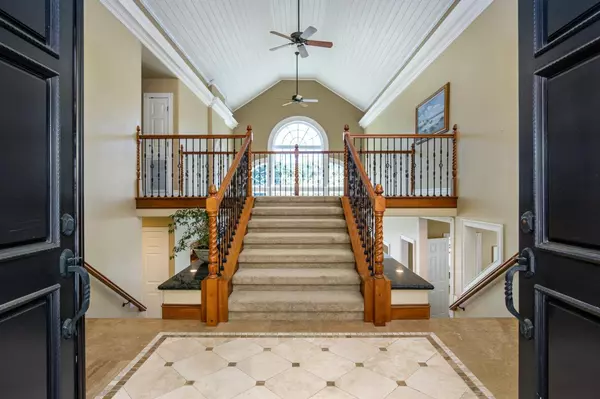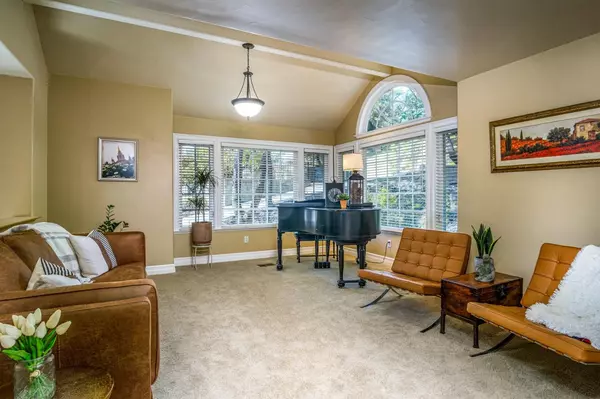$1,300,000
$1,325,000
1.9%For more information regarding the value of a property, please contact us for a free consultation.
4 Beds
6 Baths
3,870 SqFt
SOLD DATE : 06/23/2023
Key Details
Sold Price $1,300,000
Property Type Single Family Home
Sub Type Single Family Residence
Listing Status Sold
Purchase Type For Sale
Square Footage 3,870 sqft
Price per Sqft $335
Subdivision Clover Valley
MLS Listing ID 223035179
Sold Date 06/23/23
Bedrooms 4
Full Baths 4
HOA Y/N No
Originating Board MLS Metrolist
Year Built 1990
Lot Size 0.619 Acres
Acres 0.6188
Property Description
Stunning custom Clover Valley multi-level home with cathedral ceilings and completely updated in premier location in Rocklin! The over 1/2 acre resort style backyard boasts a large pool right out the back French double doors. Gourmet kitchen with two large islands with granite slabs and top of the line appliances and custom cabinets. Fabulous floor plan with a luxurious master suite and fireplace. A formal office with desk and full custom cabinetry with it's own bathroom. Pretty much everything in this home has been updated or replaced; Kitchen and bathrooms are all updated, smooth imperfect finish on interior, low-E vinyl Milguard windows throughout, new doors, brand new stucco, wrought iron balusters, freshly painted. Full office for work from home needs. Rare Rocklin basement with en-suite and bonus room. Walk out the back doors and cross the Timber Tek deck and slip into the pool on those hot Rocklin summer days. It backs to the creek and greenbelt. Right down the street from the new Sunset Whitney Recreation area and close to schools, shopping and Quarry Park. Minutes to freeway and restaurants. Or just staycation at home in your amazing private resort. The owners have lived here since it was built and have loved this home. Outdoor fire area in back as well.
Location
State CA
County Placer
Area 12677
Direction I-80 exit Rocklin Rd (west) to Pacific Street (left) to Sunset (right) to Whitney Blvd (right) to Midas Ave (right) to Rawhide Rd (left) to home on the right.
Rooms
Family Room Cathedral/Vaulted, Deck Attached, View
Basement Partial
Master Bathroom Shower Stall(s), Soaking Tub, Granite, Tile, Tub, Window
Master Bedroom Sitting Room, Walk-In Closet, Outside Access
Living Room View
Dining Room Breakfast Nook, Formal Room, Dining Bar
Kitchen Granite Counter, Island, Island w/Sink
Interior
Interior Features Cathedral Ceiling, Formal Entry
Heating Central, Fireplace(s), Gas, Natural Gas
Cooling Ceiling Fan(s), Central, Ductless, Whole House Fan
Flooring Carpet, Laminate, Stone, Tile, Marble, Vinyl
Fireplaces Number 2
Fireplaces Type Master Bedroom, Family Room, Gas Log, Gas Piped
Window Features Caulked/Sealed,Dual Pane Full,Low E Glass Full
Appliance Free Standing Gas Range, Free Standing Refrigerator, Built-In Gas Range, Gas Water Heater, Dishwasher, Disposal, Microwave, Double Oven, Plumbed For Ice Maker
Laundry Cabinets, Sink, Electric, Gas Hook-Up, Inside Room
Exterior
Parking Features Attached, Garage Door Opener, Garage Facing Side, Guest Parking Available, Interior Access
Garage Spaces 3.0
Fence Metal, Partial
Pool Built-In, On Lot, Gunite Construction
Utilities Available Public, Electric, Natural Gas Connected
View Ridge, Garden/Greenbelt, Water
Roof Type Tile
Topography Snow Line Below,Lot Sloped,Trees Few
Street Surface Asphalt,Paved
Porch Uncovered Patio
Private Pool Yes
Building
Lot Description Auto Sprinkler F&R, River Access, Shape Regular, Greenbelt, Stream Year Round, Low Maintenance
Story 2
Foundation Combination, Concrete, Slab
Builder Name Chris Morgan
Sewer In & Connected, Public Sewer
Water Meter on Site, Water District, Public
Architectural Style Contemporary, Traditional, Craftsman
Level or Stories MultiSplit
Schools
Elementary Schools Rocklin Unified
Middle Schools Rocklin Unified
High Schools Rocklin Unified
School District Placer
Others
Senior Community No
Tax ID 030-210-044-000
Special Listing Condition None
Pets Allowed Yes, Service Animals OK, Cats OK, Dogs OK
Read Less Info
Want to know what your home might be worth? Contact us for a FREE valuation!

Our team is ready to help you sell your home for the highest possible price ASAP

Bought with eXp Realty of California Inc

"My job is to find and attract mastery-based agents to the office, protect the culture, and make sure everyone is happy! "
1610 R Street, Sacramento, California, 95811, United States







