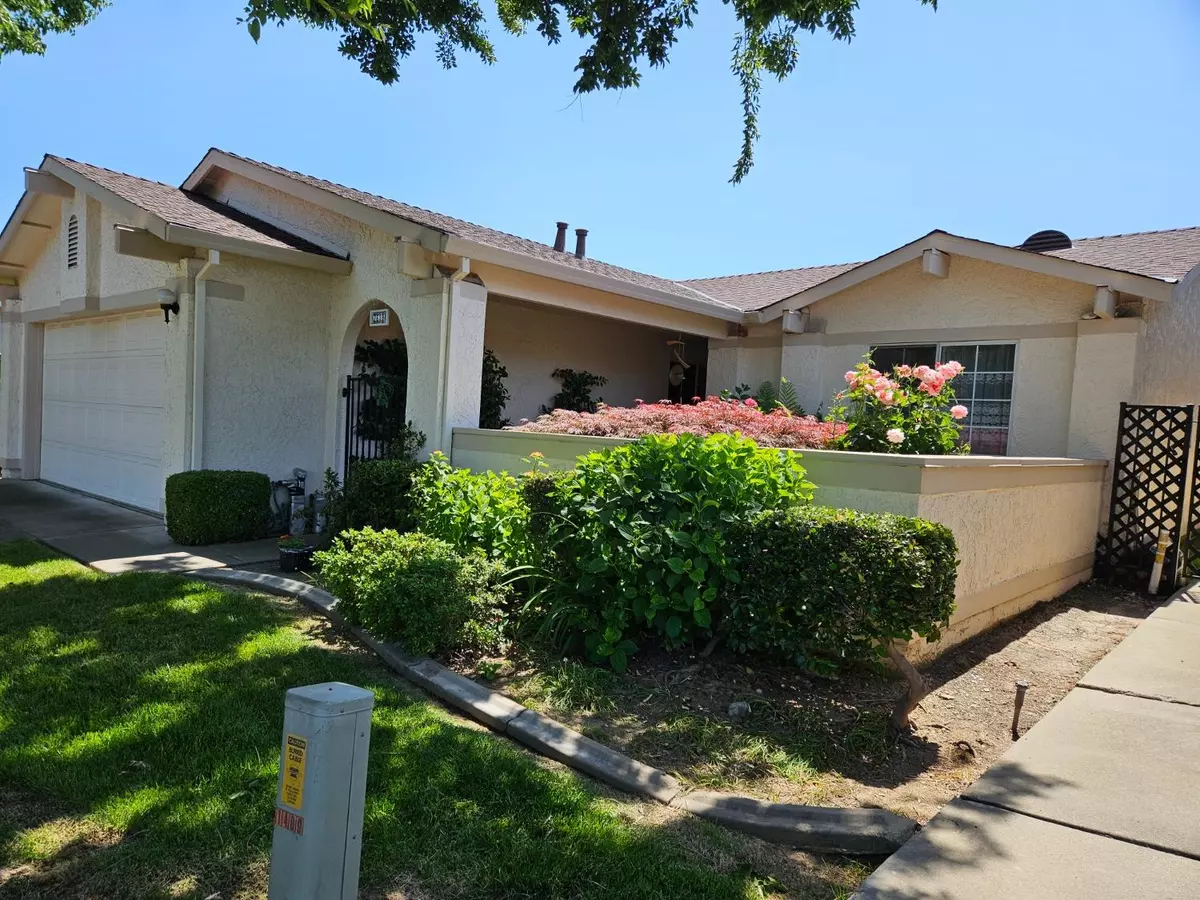$352,500
$335,000
5.2%For more information regarding the value of a property, please contact us for a free consultation.
3 Beds
2 Baths
1,312 SqFt
SOLD DATE : 06/12/2023
Key Details
Sold Price $352,500
Property Type Single Family Home
Sub Type Single Family Residence
Listing Status Sold
Purchase Type For Sale
Square Footage 1,312 sqft
Price per Sqft $268
Subdivision Suncountry
MLS Listing ID 223048189
Sold Date 06/12/23
Bedrooms 3
Full Baths 2
HOA Fees $377/mo
HOA Y/N Yes
Originating Board MLS Metrolist
Year Built 1991
Lot Size 4,809 Sqft
Acres 0.1104
Property Description
Welcome to 7638 Suncountry Lane in Suncountry Estates. This pristine 55+ Active Adult community is a little of piece of paradise! This 3 bedroom, 2 bath home has been meticulously maintained by the original owner. Primary bedroom can easily accommodate a king size bed plus furnishings & also features a walk in closet. Primary bath features a walk in tub. The oversized guest room features 2 closets and has direct access to the second bathroom. Kitchen features newer stainless steel range and updated flooring. Third bedroom is currently being used as TV room. Garage easily fits 2 cars and has a side access door to enter the backyard. Beautifully landscaped, private front courtyard area with gated entrance. Backyard features beautiful rose garden, covered patio and shed. Community amenities include exterior home/roof/front yard maintenance, pools, spas, tennis courts, walking paths, BBQ area, RV parking and so much more!
Location
State CA
County Sacramento
Area 10828
Direction From Hwy 99 take Mack Road East exit - Left on Suncountry Lane to main gate - Continue on Suncountry Lane at traffic circle to address on left. Please use nearby guest parking.
Rooms
Master Bathroom Fiberglass, Tile
Master Bedroom Walk-In Closet
Living Room Cathedral/Vaulted
Dining Room Breakfast Nook
Kitchen Tile Counter
Interior
Heating Central, Natural Gas
Cooling Ceiling Fan(s), Central
Flooring Carpet, Linoleum, Tile
Window Features Dual Pane Full
Appliance Gas Water Heater, Hood Over Range, Dishwasher, Disposal, Microwave, Self/Cont Clean Oven, Free Standing Electric Range
Laundry Cabinets, Inside Room
Exterior
Exterior Feature Uncovered Courtyard
Parking Features Side-by-Side, Garage Door Opener, Garage Facing Front, Guest Parking Available, Interior Access
Garage Spaces 2.0
Fence Fenced, Masonry
Utilities Available Cable Available, Public, Underground Utilities, Internet Available, Natural Gas Connected
Amenities Available Pool, Clubhouse, Recreation Facilities, Spa/Hot Tub, Tennis Courts, Greenbelt, Trails
Roof Type Composition
Street Surface Paved
Porch Covered Patio
Private Pool No
Building
Lot Description Close to Clubhouse, Curb(s)/Gutter(s), Gated Community, Street Lights, Landscape Back, Zero Lot Line, Landscape Front
Story 1
Foundation Slab
Sewer In & Connected
Water Meter on Site, Public
Architectural Style Traditional
Level or Stories One
Schools
Elementary Schools Elk Grove Unified
Middle Schools Elk Grove Unified
High Schools Elk Grove Unified
School District Sacramento
Others
HOA Fee Include MaintenanceExterior, MaintenanceGrounds, Security, Pool
Senior Community Yes
Restrictions Age Restrictions,Exterior Alterations
Tax ID 115-1090-126-0000
Special Listing Condition None
Pets Description Yes
Read Less Info
Want to know what your home might be worth? Contact us for a FREE valuation!

Our team is ready to help you sell your home for the highest possible price ASAP

Bought with ZT Real Estate, Inc.

"My job is to find and attract mastery-based agents to the office, protect the culture, and make sure everyone is happy! "
1610 R Street, Sacramento, California, 95811, United States







