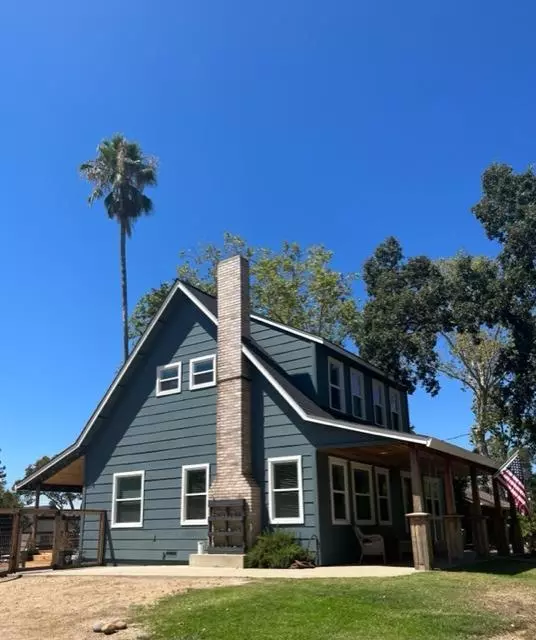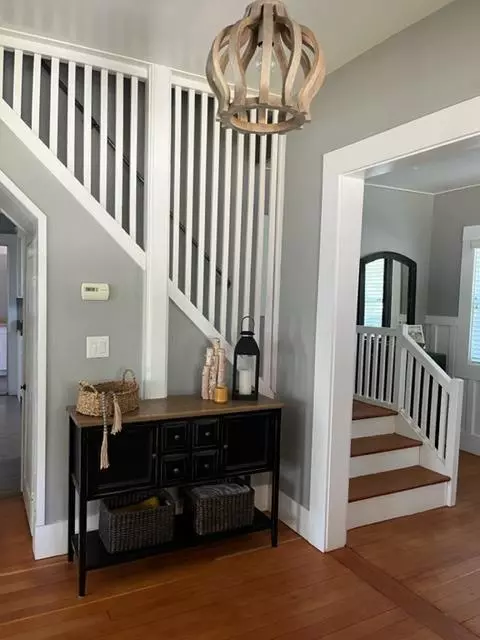$665,000
$679,000
2.1%For more information regarding the value of a property, please contact us for a free consultation.
3 Beds
3 Baths
1,750 SqFt
SOLD DATE : 05/18/2023
Key Details
Sold Price $665,000
Property Type Single Family Home
Sub Type Single Family Residence
Listing Status Sold
Purchase Type For Sale
Square Footage 1,750 sqft
Price per Sqft $380
MLS Listing ID 222103534
Sold Date 05/18/23
Bedrooms 3
Full Baths 3
HOA Y/N No
Originating Board MLS Metrolist
Year Built 1914
Lot Size 0.263 Acres
Acres 0.2625
Property Description
**MUST SEE** gorgeous 1914 craftsman home in the heart of Penryn. Completely remodeled with beautiful craftmanship while keeping a lot of the original charm. Large windows throughout home, grand original fireplace, original hardwood floors throughout, open kitchen, spacious laundry room, and separate mud room. Great lot with huge back deck to enjoy entertaining, sunsets, and views, fenced backyard, room for your dream pool, garden beds, cross fence area with small barn for your animals. Also has a detached workshop with plenty of storage. Close to the Post Office, Penryn Elementary, and local eateries. Zoned for the highly sought after Loomis Union School District and Del Oro High School. Dont miss a historical Penryn foundation down in the garden area! Come and dream of a life in this beautiful piece of history in amazing Penryn!
Location
State CA
County Placer
Area 12663
Direction From 80, take Penryn Rd exit to Penryn Rd, turn left, Penryn Rd. to Taylor Rd, turn right, Taylor Rd. to English Colony, turn left, English Colony to Flint Way, turn left.
Rooms
Master Bathroom Shower Stall(s), Tile, Window
Master Bedroom Closet, Walk-In Closet, Sitting Area
Living Room Open Beam Ceiling
Dining Room Formal Area
Kitchen Tile Counter
Interior
Interior Features Open Beam Ceiling
Heating Fireplace(s), Gas
Cooling Ceiling Fan(s), Central
Flooring Laminate, Tile, Wood
Fireplaces Number 1
Fireplaces Type Brick, Living Room
Window Features Caulked/Sealed,Dual Pane Full
Appliance Free Standing Gas Oven, Free Standing Refrigerator, Gas Water Heater, Hood Over Range, Ice Maker, Dishwasher, Disposal, Microwave, Tankless Water Heater
Laundry Cabinets, Electric, Gas Hook-Up, Ground Floor, Inside Room
Exterior
Exterior Feature Dog Run
Garage No Garage, RV Possible, Uncovered Parking Spaces 2+, Guest Parking Available
Fence Back Yard, Partial Cross, Wire, Wood
Utilities Available Cable Available, DSL Available, Electric, Internet Available, Natural Gas Connected
Roof Type Composition
Street Surface Asphalt
Porch Front Porch, Back Porch, Uncovered Deck
Private Pool No
Building
Lot Description Auto Sprinkler Front, Corner, Garden, Greenbelt, Street Lights
Story 2
Foundation Raised
Sewer Public Sewer
Water Abandoned Well, Public
Architectural Style Craftsman
Schools
Elementary Schools Loomis Union
Middle Schools Loomis Union
High Schools Placer Union High
School District Placer
Others
Senior Community No
Tax ID 032-204-006-000
Special Listing Condition None
Pets Description Yes
Read Less Info
Want to know what your home might be worth? Contact us for a FREE valuation!

Our team is ready to help you sell your home for the highest possible price ASAP

Bought with Keller Williams Realty

"My job is to find and attract mastery-based agents to the office, protect the culture, and make sure everyone is happy! "
1610 R Street, Sacramento, California, 95811, United States







