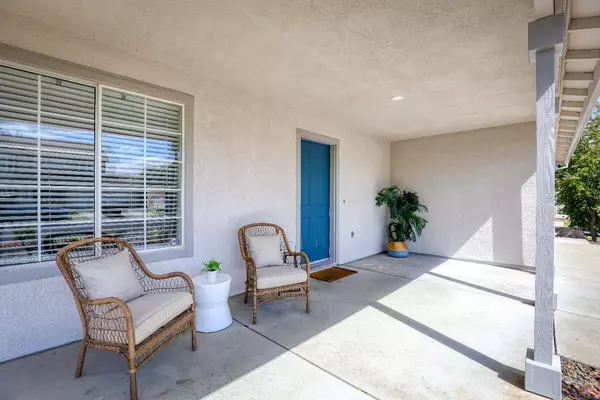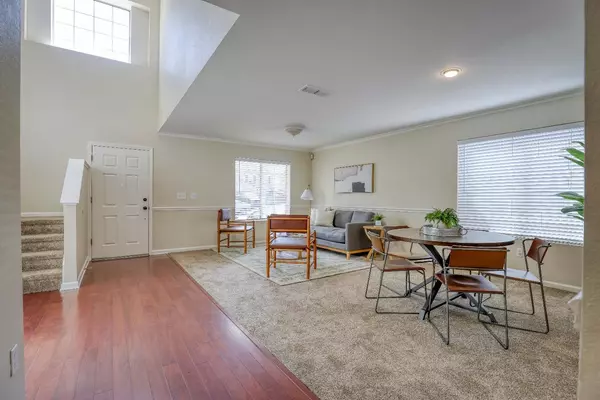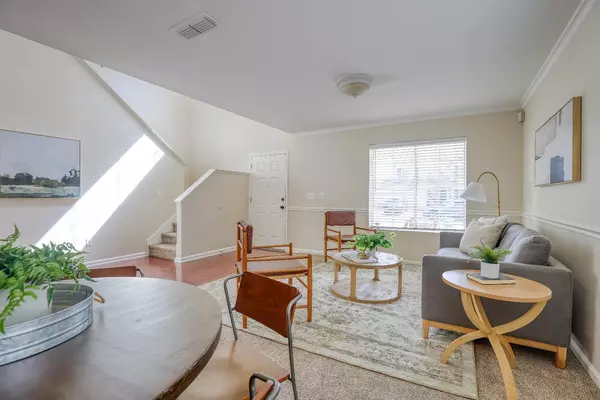$660,000
$650,000
1.5%For more information regarding the value of a property, please contact us for a free consultation.
5 Beds
3 Baths
2,649 SqFt
SOLD DATE : 11/22/2023
Key Details
Sold Price $660,000
Property Type Single Family Home
Sub Type Single Family Residence
Listing Status Sold
Purchase Type For Sale
Square Footage 2,649 sqft
Price per Sqft $249
MLS Listing ID 223029329
Sold Date 11/22/23
Bedrooms 5
Full Baths 2
HOA Y/N No
Originating Board MLS Metrolist
Year Built 1997
Lot Size 6,752 Sqft
Acres 0.155
Property Description
This home has 5 generous sized bedrooms upstairs all with newer carpet and new ceiling fans. The kitchen has new free standing stainless steel range and built-in microwave and newer dishwasher too, a long island and spacious pantry. This home has both a family room and living room to spread out and do your own thing or entertain and enjoy the spaces. The primary suite offers a super sized walk-in closet off the bathroom and a sitting area to enjoy a good book or the view of the private backyard. Be ready to roam free in this backyard or sit under the awning and enjoy the view of lush green grass and a well producing lemon tree all with no neighbors behind you or sit out front on the porch and enjoy the court. This home also just had a fresh coat of paint on the exterior and the landscape in the front yard is low effort. Come by and check it out today.
Location
State CA
County Placer
Area 12765
Direction W. Stanford Ranch RD to Harvest Rd to Harvest Ct.
Rooms
Master Bathroom Tile, Tub w/Shower Over, Walk-In Closet, Window
Master Bedroom Sitting Area
Living Room Great Room
Dining Room Dining/Living Combo
Kitchen Breakfast Area, Pantry Closet, Island, Tile Counter
Interior
Heating Central, Fireplace(s)
Cooling Ceiling Fan(s), Central
Flooring Carpet, Simulated Wood, Tile
Fireplaces Number 1
Fireplaces Type Family Room
Appliance Free Standing Gas Range, Dishwasher, Microwave
Laundry Ground Floor, Inside Area
Exterior
Parking Features Attached, Workshop in Garage
Garage Spaces 2.0
Fence Back Yard, Wood
Utilities Available Cable Available, Electric, Internet Available, Natural Gas Connected
Roof Type Tile
Topography Lot Grade Varies
Porch Covered Patio
Private Pool No
Building
Lot Description Auto Sprinkler F&R, Court, Shape Regular
Story 2
Foundation Slab
Sewer In & Connected
Water Public
Architectural Style Cape Cod
Level or Stories Two
Schools
Elementary Schools Rocklin Unified
Middle Schools Rocklin Unified
High Schools Rocklin Unified
School District Placer
Others
Senior Community No
Tax ID 366-140-041-000
Special Listing Condition None
Pets Allowed Yes
Read Less Info
Want to know what your home might be worth? Contact us for a FREE valuation!

Our team is ready to help you sell your home for the highest possible price ASAP

Bought with GUIDE Real Estate

"My job is to find and attract mastery-based agents to the office, protect the culture, and make sure everyone is happy! "
1610 R Street, Sacramento, California, 95811, United States







