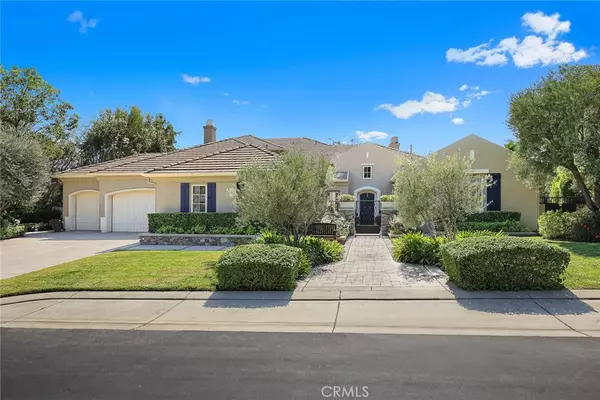$4,450,000
$4,669,000
4.7%For more information regarding the value of a property, please contact us for a free consultation.
5 Beds
5 Baths
5,121 SqFt
SOLD DATE : 04/18/2023
Key Details
Sold Price $4,450,000
Property Type Single Family Home
Sub Type Single Family Residence
Listing Status Sold
Purchase Type For Sale
Square Footage 5,121 sqft
Price per Sqft $868
Subdivision Tustin Ranch Estates (Tsre)
MLS Listing ID AR23034451
Sold Date 04/18/23
Bedrooms 5
Full Baths 4
Half Baths 1
Condo Fees $880
Construction Status Updated/Remodeled,Turnkey
HOA Fees $880/mo
HOA Y/N Yes
Year Built 2001
Lot Size 0.409 Acres
Property Description
A rare SINGLE-LEVEL floor plan with the builder's upgraded second-floor guest bedroom and a game room. Situated on an impressive corner view lot with immense privacy. The Tustin Ranch Estate home was completely remodeled between 2018-2021. Located behind 24-hour guarded gates, truly amazing grounds with gorgeous landscaping in the community. Breathtaking views of the rolling hills and city lights. by renowned Standard Pacific with approximately 5,121 sqft of living space on an over 17,000 sqft lot. This elegantly designed 5-bedroom home is the perfect home for large-scale entertaining. Step into the light-infused foyer with 14+ feet height ceiling. Wood plank-like tile flooring flows through the airy first level featuring custom lighting,built-in shelving, elegant French doors, and custom shades & drapes. A gallery that connects all the main living areas. BRAND NEW interior paint, & carpet. BRAND NEW triple zone HVAC system (both condensers and furnaces). Custom audio & visual system (2021). Chef’s kitchen has two-toned custom cabinets, quartz countertops, farmhouse sink, oversized island, Sub-zero fridge, WOLF double oven, 6-burner stove + griddle, wine fridge, 2 sinks, custom floating shelves, designer hardware/fixtures & timeless subway tile full backsplash. MAIN LEVEL MASTER BEDROOM + 3 more bedrooms on the main level. 2nd level has an oversized loft + junior master w/a balcony. 5 beds (4 en-suite beds) and 4.5 baths. Master bedroom has a fireplace and French doors that lead to the backyard.Master bathroom was remodeled in 2021 with full splash marble vanity wall, herringbone flooring, Italian porcelain shower, jetted tub, double chandeliers, vanity area, custom shaker-style cabinets, quartz counters, and designer fixtures/faucets.The powder room has custom wainscoting wall panel, hexagon marble vanity wall, marble sink & designer fixtures. The backyard was completely redone in 2018-2019 w/ the installation of the new pool/spa, an oversized pavilion, multiple seating areas, a bocce ball court, low-maintenance artificial grass, and lush landscaping. Outdoor kitchen has built-in Twin Eagles fridge & ice makers,Hastan gas grill, heater, 2 fans & a fireplace.It offers an abundance of parking, along w/4-car oversized garage. FULLY PAID solar panels. Tuck between Peters Canyon and Tustin Ranch Golf Course near The Market Place. Highly acclaimed Tustin Ranch schools, elementary and middle schools are within close proximity.
Location
State CA
County Orange
Area 89 - Tustin Ranch
Rooms
Main Level Bedrooms 4
Interior
Interior Features Built-in Features, Breakfast Area, Ceiling Fan(s), Crown Molding, Separate/Formal Dining Room, Eat-in Kitchen, High Ceilings, Open Floorplan, Pantry, Paneling/Wainscoting, Quartz Counters, Recessed Lighting, Storage, Atrium, Bedroom on Main Level, Entrance Foyer, Galley Kitchen, Loft, Main Level Primary, Multiple Primary Suites, Primary Suite
Heating Central
Cooling Central Air
Flooring Carpet, Stone, Tile
Fireplaces Type Family Room, Living Room, Primary Bedroom, Outside
Fireplace Yes
Appliance 6 Burner Stove, Double Oven, Dishwasher, Gas Range, Microwave, Refrigerator
Laundry Inside, Laundry Room
Exterior
Garage Door-Multi, Direct Access, Driveway, Garage, Garage Door Opener
Garage Spaces 4.0
Garage Description 4.0
Pool Heated, Private
Community Features Biking, Curbs, Street Lights, Sidewalks
Utilities Available Electricity Available, Sewer Connected, Water Available
Amenities Available Controlled Access, Maintenance Grounds, Guard, Security, Trail(s)
View Y/N Yes
View City Lights, Hills, Panoramic, Trees/Woods
Accessibility Accessible Doors
Attached Garage Yes
Total Parking Spaces 4
Private Pool Yes
Building
Lot Description Back Yard, Corner Lot, Front Yard, Garden, Sprinkler System
Story One, Two
Entry Level One,Two
Sewer Public Sewer
Water Public
Level or Stories One, Two
New Construction No
Construction Status Updated/Remodeled,Turnkey
Schools
School District Tustin Unified
Others
HOA Name Tustin Ranch Estate
Senior Community No
Tax ID 50263301
Security Features Security System,Gated with Guard,24 Hour Security
Acceptable Financing Cash, Cash to New Loan, Conventional
Green/Energy Cert Solar
Listing Terms Cash, Cash to New Loan, Conventional
Financing Cash to New Loan
Special Listing Condition Standard
Read Less Info
Want to know what your home might be worth? Contact us for a FREE valuation!

Our team is ready to help you sell your home for the highest possible price ASAP

Bought with Yongxiu Zhou • Pinnacle Real Estate Group

"My job is to find and attract mastery-based agents to the office, protect the culture, and make sure everyone is happy! "
1610 R Street, Sacramento, California, 95811, United States







