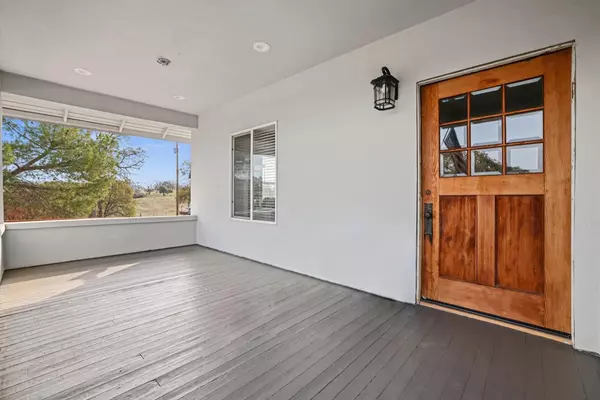$560,000
$575,000
2.6%For more information regarding the value of a property, please contact us for a free consultation.
3 Beds
2 Baths
1,608 SqFt
SOLD DATE : 04/17/2023
Key Details
Sold Price $560,000
Property Type Single Family Home
Sub Type Single Family Residence
Listing Status Sold
Purchase Type For Sale
Square Footage 1,608 sqft
Price per Sqft $348
MLS Listing ID 222148044
Sold Date 04/17/23
Bedrooms 3
Full Baths 2
HOA Y/N No
Originating Board MLS Metrolist
Year Built 1920
Lot Size 2.660 Acres
Acres 2.66
Property Description
Welcome to 12012 La Grange Rd. Jamestown, located in the beautiful foothills of Northern CA. This 2.66 acre property features a panoramic view of the hills, pond with Koi fish, a year around natural spring, and private gravel road to the property. This charming home features a spacious kitchen with granite counters with lots of cabinets to store your kitchenware, a formal dinning room, cozy living room with Pellet stove, slate tile flooring, large laundry room with cabinets and sink. Bonus room features laminate floors, added built-in surround sound speakers, sliding glass doors, and large windows with an amazing view! Outbuilding has a Gym with Equipment to stay! Newly painted outside of home, New Entry gate, patio with Gazebo, Hot tub/Spa, boxed Garden, new front/back sprinklers, garage/workshop, covered RV/Carport, well house, fenced property with goats, and so much more! Located off Hwy 108/120 and near the Historic, Gold country town of Jamestown.
Location
State CA
County Tuolumne
Area 22040
Direction Head north east up 108/120, turn right onto La Grange Rd. turn off to the right and drive up the private gravel road all the way to the top of hill.
Rooms
Master Bathroom Shower Stall(s), Stone, Tile
Master Bedroom Closet, Outside Access
Living Room View
Dining Room Dining/Family Combo, Formal Area
Kitchen Granite Counter
Interior
Heating Pellet Stove, Central
Cooling Ceiling Fan(s)
Flooring Carpet, Slate, Tile, Vinyl
Window Features Dual Pane Partial
Appliance Free Standing Gas Range, Dishwasher, Microwave, Dual Fuel
Laundry Cabinets, Sink, Electric, Inside Room
Exterior
Exterior Feature Balcony
Parking Features RV Access, Covered, Detached, Workshop in Garage
Garage Spaces 2.0
Fence Barbed Wire, Partial, Electric, Fenced, Wood
Utilities Available Public
View Panoramic, Hills, Woods
Roof Type Composition
Topography Hillside,Trees Many
Street Surface Gravel
Porch Front Porch, Uncovered Deck, Covered Patio, Wrap Around Porch
Private Pool No
Building
Lot Description Auto Sprinkler F&R, Private
Story 1
Foundation Slab
Sewer Septic Pump
Water Well
Level or Stories One
Schools
Elementary Schools Jamestown
Middle Schools Jamestown
High Schools Sonora Union High
School District Tuolumne
Others
Senior Community No
Tax ID 063-350-003
Special Listing Condition None
Read Less Info
Want to know what your home might be worth? Contact us for a FREE valuation!

Our team is ready to help you sell your home for the highest possible price ASAP

Bought with PMZ Real Estate

"My job is to find and attract mastery-based agents to the office, protect the culture, and make sure everyone is happy! "
1610 R Street, Sacramento, California, 95811, United States







