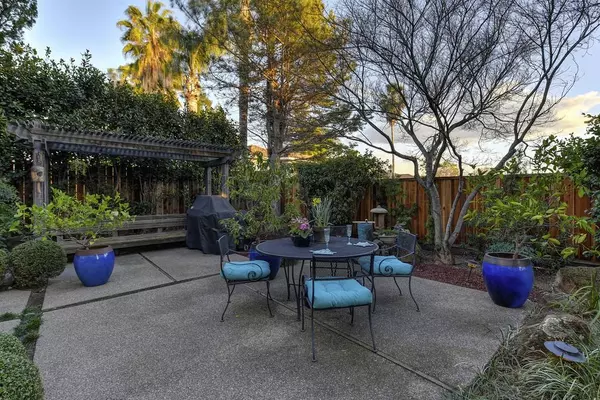$675,400
$675,000
0.1%For more information regarding the value of a property, please contact us for a free consultation.
3 Beds
2 Baths
1,920 SqFt
SOLD DATE : 04/06/2023
Key Details
Sold Price $675,400
Property Type Single Family Home
Sub Type Single Family Residence
Listing Status Sold
Purchase Type For Sale
Square Footage 1,920 sqft
Price per Sqft $351
Subdivision Stanford Ranch Ph 3
MLS Listing ID 223016427
Sold Date 04/06/23
Bedrooms 3
Full Baths 2
HOA Y/N No
Originating Board MLS Metrolist
Year Built 1994
Lot Size 6,970 Sqft
Acres 0.16
Property Description
Have you been searching for an original owner occupied & updated single story home that is better than new? Stunning Hawaiian Koa Wood floors were recently added to the entrance, family room, hall, & primary bedroom. Two south facing sliding glass doors lead from the family room & primary bedroom to the professionally designed private backyard retreat. Featuring a patio, established trees, lighting, & pool with spa this oasis is perfect for entertaining guests. Premium lot - the unique location has a court behind the home so there is not a home directly past the backyard fence. An open floorplan living room & dining space adapts to your needs. The updated kitchen opens to a vaulted ceiling family room with wood burning fireplace. Two bedrooms are at the rear of the house. The kitchen sink, dishwasher, microwave, two fences, carpet, interior paint, pool pump & sweep were recently replaced. A substantial owned solar array with 37 panels was added in 2018. Stucco construction with tile roof & cement slab foundation. Walking distance to highly rated elementary, middle, & high schools, plus Breen Park. Interior street location with sidewalks, streetlights, & all utilities are underground. Home, structural pest, & roof inspections have been completed & are available for review.
Location
State CA
County Placer
Area 12765
Direction Interstate 80 to Highway 65 north. Sunset Blvd East exit. Sunset Blvd to W. Stanford Ranch Rd. Left at W. Stanford Ranch Rd. W. Stanford Ranch Rd to Breen Dr. Left at Breen Dr. Breen Dr to Swindon Rd. Left at Swindon Rd. House is on the left side of the street.
Rooms
Family Room Great Room
Master Bathroom Shower Stall(s), Double Sinks, Skylight/Solar Tube, Jetted Tub, Tile, Tub, Walk-In Closet 2+
Master Bedroom Ground Floor, Outside Access
Living Room Cathedral/Vaulted, Great Room
Dining Room Dining/Living Combo
Kitchen Breakfast Area, Pantry Closet, Island, Kitchen/Family Combo, Tile Counter
Interior
Interior Features Cathedral Ceiling, Skylight(s), Storage Area(s)
Heating Central, Fireplace(s)
Cooling Ceiling Fan(s), Central
Flooring Carpet, Wood
Fireplaces Number 1
Fireplaces Type Brick, Family Room
Window Features Dual Pane Full
Appliance Free Standing Gas Range, Free Standing Refrigerator, Gas Water Heater, Dishwasher, Disposal, Microwave, Plumbed For Ice Maker
Laundry Cabinets, Electric, Gas Hook-Up, Ground Floor, Inside Room
Exterior
Garage Attached, Enclosed, Garage Door Opener, Garage Facing Front, Interior Access
Garage Spaces 2.0
Fence Back Yard, Fenced, Wood
Pool Built-In, On Lot, Dark Bottom, Pool Sweep, Pool/Spa Combo, Gas Heat, Gunite Construction
Utilities Available Cable Available, Dish Antenna, Solar, Electric, TV Antenna, Underground Utilities, Internet Available, Natural Gas Connected
Roof Type Tile,See Remarks
Topography Level
Street Surface Asphalt
Private Pool Yes
Building
Lot Description Auto Sprinkler F&R, Private, Curb(s)/Gutter(s), Street Lights, Landscape Back, Landscape Front
Story 1
Foundation Concrete
Builder Name Pacwest Development Corporation
Sewer In & Connected, Public Sewer
Water Meter on Site, Public
Architectural Style Mediterranean
Schools
Elementary Schools Rocklin Unified
Middle Schools Rocklin Unified
High Schools Rocklin Unified
School District Placer
Others
Senior Community No
Tax ID 367-031-007-000
Special Listing Condition None
Pets Description Yes, Service Animals OK, Cats OK, Dogs OK
Read Less Info
Want to know what your home might be worth? Contact us for a FREE valuation!

Our team is ready to help you sell your home for the highest possible price ASAP

Bought with Nick Sadek Sotheby's International Realty

"My job is to find and attract mastery-based agents to the office, protect the culture, and make sure everyone is happy! "
1610 R Street, Sacramento, California, 95811, United States







