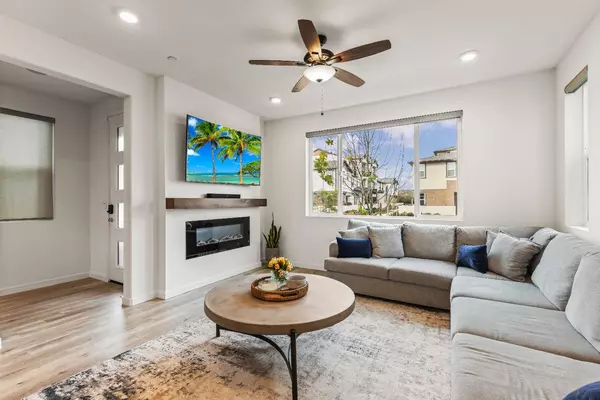$615,000
$615,000
For more information regarding the value of a property, please contact us for a free consultation.
3 Beds
3 Baths
2,238 SqFt
SOLD DATE : 04/04/2023
Key Details
Sold Price $615,000
Property Type Single Family Home
Sub Type Single Family Residence
Listing Status Sold
Purchase Type For Sale
Square Footage 2,238 sqft
Price per Sqft $274
Subdivision Westward At The Cove
MLS Listing ID 223001799
Sold Date 04/04/23
Bedrooms 3
Full Baths 3
HOA Fees $162/mo
HOA Y/N Yes
Originating Board MLS Metrolist
Year Built 2020
Lot Size 3,402 Sqft
Acres 0.0781
Property Description
Welcome to Westward at The Cove, one of the most desirable new communities in Natomas! This stunning 3 Bedroom / 3 Full Bath features premium selected design upgrades & finishes including Cabinetry, Laminate Wood Flooring, Quartz Countertops, Stainless Steel Appliances, and several smart home features. A modern contemporary style home which highlights an open concept Kitchen, Dining & Great Room, perfect for entertaining. Relax on the covered patio with fully landscaped courtyard OR on the covered outdoor balcony off the spacious upstairs loft. The primary bedroom features a spa-like primary bathroom with walk-in shower & soaking tub as well as a linen closet & sizable walk-in closet. Community amenities include a private, resident access-only Clubhouse with Junior Olympic Swimming Pool, Indoor/Outdoor Fitness Center, and BBQ area. Surrounding the clubhouse is a large park fitted with a playground & basketball court as well as a serene nearby walking/biking trail. With quick access to both major freeways, The Cove is nestled right in between I-80 & I-5 and is located just minutes from a vibrant Downtown Sacramento.
Location
State CA
County Sacramento
Area 10833
Direction I-5 to W. El Camino Ave Exit. Right on Orchard, Right on Lone Silo, Left on Edgeview I-80 to W. El Camino Ave Exit. Left on Orchard, Right on Lone Silo, Left on Edgeview
Rooms
Master Bathroom Closet, Shower Stall(s), Double Sinks, Soaking Tub, Tile, Walk-In Closet, Window
Living Room Great Room
Dining Room Dining/Family Combo
Kitchen Pantry Cabinet, Pantry Closet, Quartz Counter, Island, Kitchen/Family Combo
Interior
Heating Central, Fireplace Insert
Cooling Ceiling Fan(s), Central
Flooring Carpet, Laminate, Tile
Fireplaces Number 1
Fireplaces Type Insert, Electric, Family Room
Equipment Networked
Window Features Caulked/Sealed,Dual Pane Full,Window Coverings
Appliance Built-In Gas Oven, Built-In Gas Range, Dishwasher, Disposal, Microwave, Tankless Water Heater, ENERGY STAR Qualified Appliances
Laundry Upper Floor, Hookups Only
Exterior
Exterior Feature Balcony, Uncovered Courtyard
Garage Alley Access, Attached, Garage Door Opener, Garage Facing Rear
Garage Spaces 2.0
Fence Back Yard, Partial, Wood
Utilities Available Cable Available, Public, DSL Available, Solar, Electric, Internet Available, Natural Gas Connected
Amenities Available Barbeque, Playground, Pool, Clubhouse, Rec Room w/Fireplace, Recreation Facilities, Gym, Park
Roof Type Shingle,Composition
Topography Level
Street Surface Asphalt,Paved
Porch Front Porch, Covered Patio
Private Pool No
Building
Lot Description Auto Sprinkler F&R, Close to Clubhouse, Street Lights, Landscape Back, Landscape Front, Low Maintenance
Story 2
Foundation Slab
Sewer Public Sewer
Water Public
Architectural Style Contemporary
Level or Stories Two
Schools
Elementary Schools Natomas Unified
Middle Schools Natomas Unified
High Schools Natomas Unified
School District Sacramento
Others
HOA Fee Include MaintenanceGrounds, Security, Pool
Senior Community No
Tax ID 225-3130-067-0000
Special Listing Condition None
Read Less Info
Want to know what your home might be worth? Contact us for a FREE valuation!

Our team is ready to help you sell your home for the highest possible price ASAP

Bought with Berkshire Hathaway Home Services Drysdale Properties

"My job is to find and attract mastery-based agents to the office, protect the culture, and make sure everyone is happy! "
1610 R Street, Sacramento, California, 95811, United States







