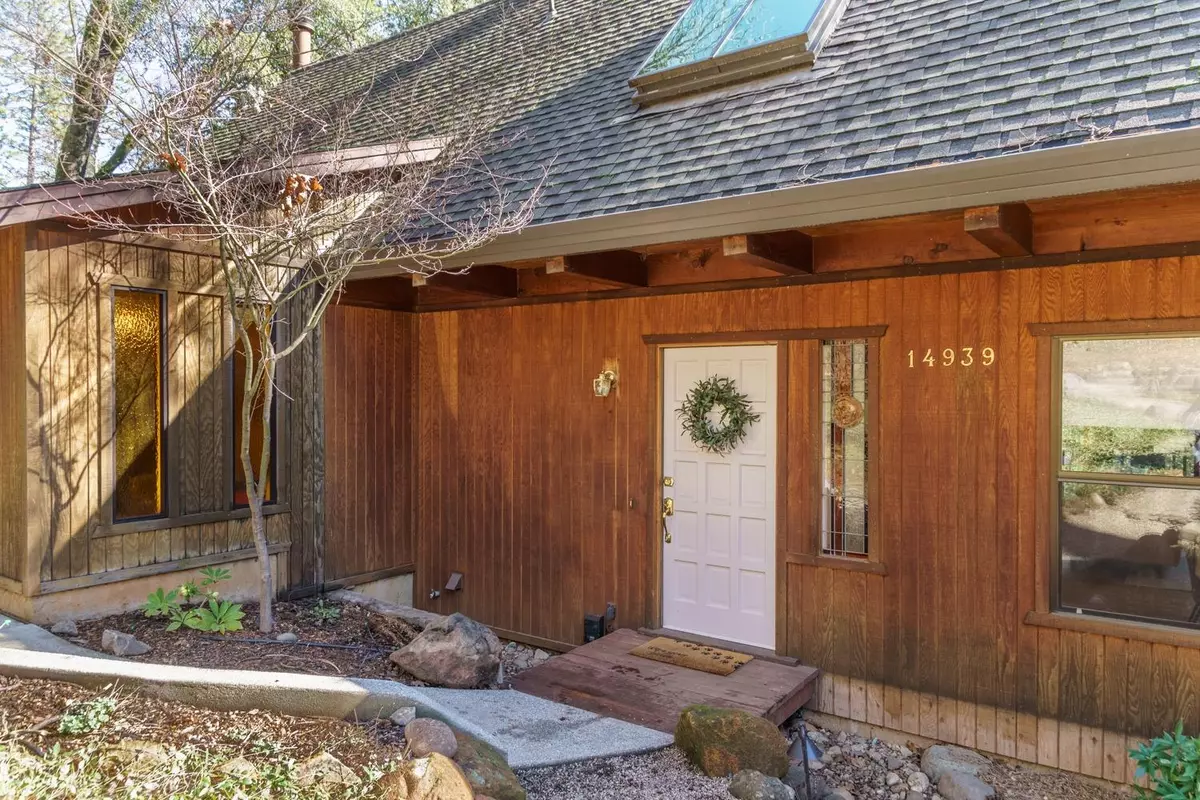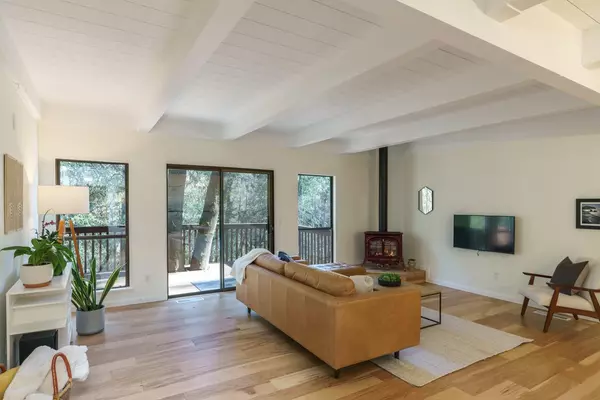$539,000
$539,900
0.2%For more information regarding the value of a property, please contact us for a free consultation.
3 Beds
3 Baths
1,960 SqFt
SOLD DATE : 03/14/2023
Key Details
Sold Price $539,000
Property Type Single Family Home
Sub Type Single Family Residence
Listing Status Sold
Purchase Type For Sale
Square Footage 1,960 sqft
Price per Sqft $275
MLS Listing ID 223009646
Sold Date 03/14/23
Bedrooms 3
Full Baths 2
HOA Fees $3/ann
HOA Y/N Yes
Originating Board MLS Metrolist
Year Built 1980
Lot Size 0.310 Acres
Acres 0.31
Property Description
Serene oasis in Alta Sierra! Enjoy views on your spacious deck overlooking open space with towering trees and a year-round creek. This beauty is open and light with newer hardwood floors, and new HVAC and interior doors (2022). Lots of windows for lots of natural light. Beautiful wood beam ceilings. Neutral colors throughout. Large master bedroom with area for sitting and cozying up. Upstairs loft with skylight makes for additional cozy reading nook. Just minutes from downtown Grass Valley. Don't miss this one!
Location
State CA
County Nevada
Area 13101
Direction Alta Sierra Drive to Ball, left on Stinson
Rooms
Family Room View
Master Bathroom Shower Stall(s), Double Sinks, Window
Master Bedroom Closet
Living Room View
Dining Room Formal Room, Dining/Family Combo, Space in Kitchen, Dining/Living Combo
Kitchen Pantry Cabinet, Granite Counter, Island
Interior
Heating Propane, Central, Wood Stove
Cooling Ceiling Fan(s), Central
Flooring Carpet, Tile, Wood
Fireplaces Number 2
Fireplaces Type Free Standing, Wood Stove, Gas Piped
Appliance Hood Over Range, Dishwasher, Disposal, Free Standing Electric Range
Laundry Laundry Closet, Gas Hook-Up, Upper Floor
Exterior
Exterior Feature Balcony
Garage Attached
Garage Spaces 2.0
Fence Wire, Wood
Utilities Available Propane Tank Leased, Electric
Amenities Available Other
View Garden/Greenbelt
Roof Type Composition
Street Surface Asphalt
Private Pool No
Building
Lot Description Auto Sprinkler F&R, Stream Year Round
Story 2
Foundation Raised
Sewer Septic System
Water Public
Schools
Elementary Schools Nevada City
Middle Schools Grass Valley
High Schools Nevada Joint Union
School District Nevada
Others
HOA Fee Include Other
Senior Community No
Tax ID 023-460-008-000
Special Listing Condition None
Pets Description Yes
Read Less Info
Want to know what your home might be worth? Contact us for a FREE valuation!

Our team is ready to help you sell your home for the highest possible price ASAP

Bought with eXp Realty of California Inc.

"My job is to find and attract mastery-based agents to the office, protect the culture, and make sure everyone is happy! "
1610 R Street, Sacramento, California, 95811, United States







