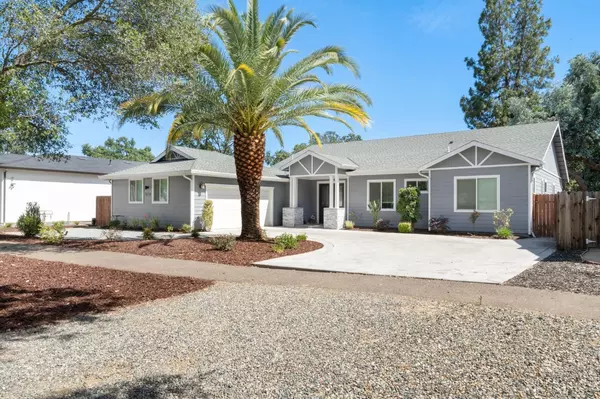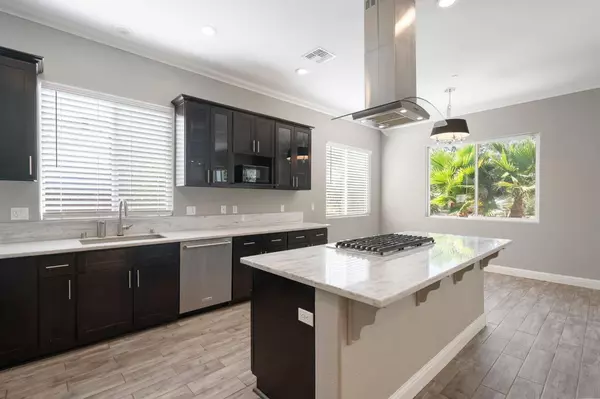$750,000
$725,000
3.4%For more information regarding the value of a property, please contact us for a free consultation.
4 Beds
4 Baths
2,153 SqFt
SOLD DATE : 03/03/2023
Key Details
Sold Price $750,000
Property Type Single Family Home
Sub Type Single Family Residence
Listing Status Sold
Purchase Type For Sale
Square Footage 2,153 sqft
Price per Sqft $348
MLS Listing ID 223006833
Sold Date 03/03/23
Bedrooms 4
Full Baths 4
HOA Y/N No
Originating Board MLS Metrolist
Year Built 2017
Lot Size 0.813 Acres
Acres 0.813
Property Description
Unique opportunity to purchase this just under 1 acre built in 2017 Beautiful custom home with potential for Hobby Farm. 10-foot ceilings w/ 8' doors & open floor plan that's great for entertaining. The kitchen has updated appliances, granite countertops & a large island. Three of the four bedrooms have walk-in closets & full bathrooms. All bathrooms have granite vanities and tile floors with updated light fixtures. Plenty of windows facing the backyard to enjoy the peaceful park-like view. A sliding door with a patio off the primary suite leads to the newly landscaped oversized backyard with a large chicken coop, two sheds, a potential site for an ADU, room for a pool, and gardening. Built-in shelving in the garage, along with a tankless water heater. Located close to the freeway, shopping, restaurants, and only 20 mins to downtown Sacramento
Location
State CA
County Sacramento
Area 10610
Direction Old Auburn Rd to Mariposa Ave to Highland Ave
Rooms
Living Room Great Room
Dining Room Breakfast Nook, Dining Bar
Kitchen Breakfast Area, Granite Counter, Island, Kitchen/Family Combo
Interior
Heating Central
Cooling Ceiling Fan(s), Central
Flooring Laminate, Tile
Window Features Dual Pane Full
Appliance Gas Cook Top, Built-In Gas Oven, Hood Over Range, Dishwasher, Disposal
Laundry Cabinets
Exterior
Garage Attached
Garage Spaces 2.0
Fence Back Yard
Utilities Available Public
Roof Type Composition
Topography Downslope
Private Pool No
Building
Lot Description Shape Regular, Low Maintenance
Story 1
Foundation Slab
Sewer In & Connected
Water Meter on Site, Public
Level or Stories One
Schools
Elementary Schools San Juan Unified
Middle Schools San Juan Unified
High Schools San Juan Unified
School District Sacramento
Others
Senior Community No
Tax ID 211-0900-002-0000
Special Listing Condition None
Read Less Info
Want to know what your home might be worth? Contact us for a FREE valuation!

Our team is ready to help you sell your home for the highest possible price ASAP

Bought with Realty ONE Group Complete

"My job is to find and attract mastery-based agents to the office, protect the culture, and make sure everyone is happy! "
1610 R Street, Sacramento, California, 95811, United States







