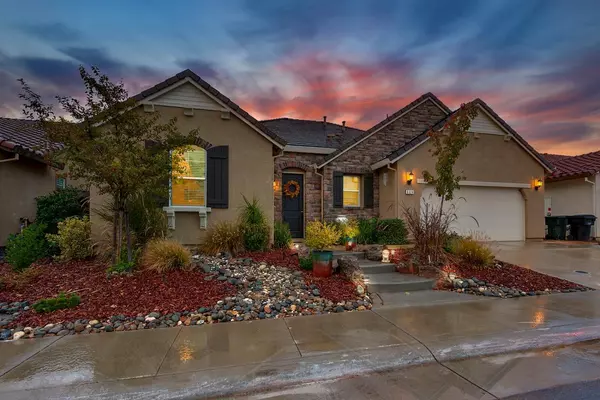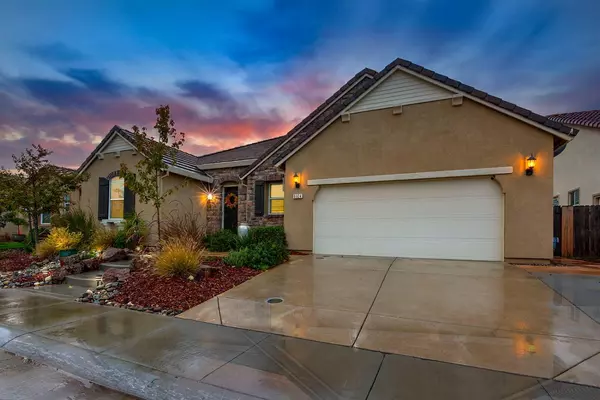$770,000
$779,990
1.3%For more information regarding the value of a property, please contact us for a free consultation.
4 Beds
3 Baths
2,693 SqFt
SOLD DATE : 02/22/2023
Key Details
Sold Price $770,000
Property Type Single Family Home
Sub Type Single Family Residence
Listing Status Sold
Purchase Type For Sale
Square Footage 2,693 sqft
Price per Sqft $285
Subdivision Westbrook
MLS Listing ID 222140406
Sold Date 02/22/23
Bedrooms 4
Full Baths 3
HOA Y/N No
Originating Board MLS Metrolist
Year Built 2016
Lot Size 6,059 Sqft
Acres 0.1391
Property Description
New incredible lower price!!! Single Story Stunner in West Park community with Solar & an amazing Pool!!! There is so much to love about this, better than new spectacular, 4 bedroom/ 3 bath home boasting almost 2700 SQ FT of spacious living and easy entertaining with it's open floor plan and beautiful, custom finishes in every room! Gorgeous, modern kitchen includes ample storage with tons of white cabinetry, large island, walk-in pantry, and built-in bar. Relaxing Master bedroom retreat offers an oversized closet and dreamy spa-like en suite with soaking tub, oversized shower with bench and separate vanities. Grand 4th bedroom with private bathroom can be used as second master suite or bonus/theater room (wired for surround sound). Outside enjoy the easy low maintenance landscaping and gorgeous newer salt water (electric) heated pool! Prime location in amazing school district, close to shopping & dining. Walking distance to multiple parks, trails, and local dining including Kitchen 747, Mojo's, and more to come! Wonderful floor plan, location, and rare opportunity!
Location
State CA
County Placer
Area 12747
Direction From Hwy65 take Peasant Grove West to West Park. Turn left on Summerfaire Dr. Right on Waterhouse Way. Right onto Parkminster Way. Home on Right.
Rooms
Master Bathroom Shower Stall(s), Double Sinks, Soaking Tub, Tile, Walk-In Closet, Quartz, Window
Master Bedroom Walk-In Closet, Sitting Area
Living Room Great Room
Dining Room Dining Bar, Dining/Living Combo, Formal Area
Kitchen Pantry Closet, Quartz Counter, Island w/Sink
Interior
Heating Central
Cooling Ceiling Fan(s), Central
Flooring Carpet, Tile
Appliance Built-In Electric Oven, Gas Cook Top, Gas Water Heater, Hood Over Range, Dishwasher, Disposal, Microwave
Laundry Cabinets, Sink, Inside Room
Exterior
Garage Attached, Garage Door Opener, Garage Facing Front
Garage Spaces 2.0
Fence Back Yard, Wood, Masonry
Pool Built-In, Pool Sweep, Electric Heat, Salt Water, Gunite Construction
Utilities Available Public, Solar, Natural Gas Connected
Roof Type Tile
Topography Level
Porch Uncovered Patio
Private Pool Yes
Building
Lot Description Auto Sprinkler F&R, Shape Regular, Street Lights, Landscape Back, Landscape Front
Story 1
Foundation Slab
Builder Name Woodside Homes
Sewer In & Connected, Public Sewer
Water Public
Architectural Style Ranch, Contemporary
Schools
Elementary Schools Western Placer
Middle Schools Western Placer
High Schools Placer Union High
School District Placer
Others
Senior Community No
Tax ID 496-220-020-000
Special Listing Condition None
Read Less Info
Want to know what your home might be worth? Contact us for a FREE valuation!

Our team is ready to help you sell your home for the highest possible price ASAP

Bought with Coldwell Banker Realty

"My job is to find and attract mastery-based agents to the office, protect the culture, and make sure everyone is happy! "
1610 R Street, Sacramento, California, 95811, United States







