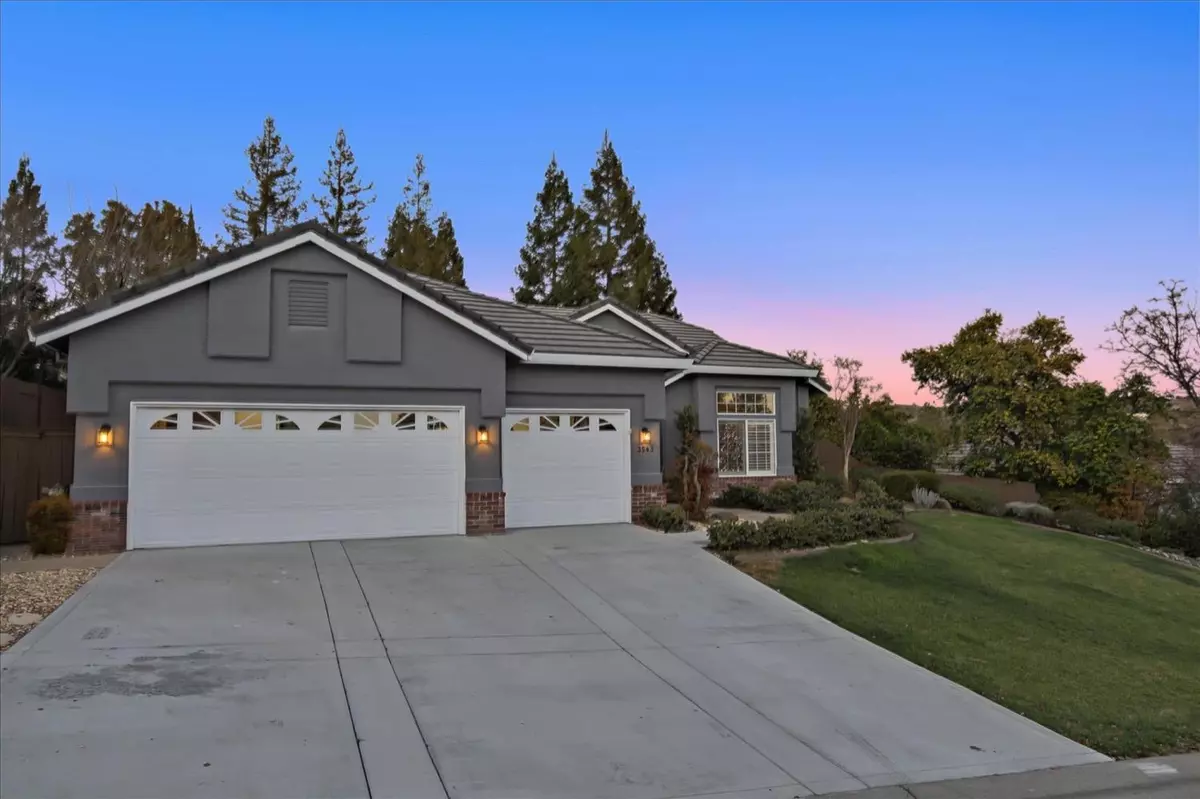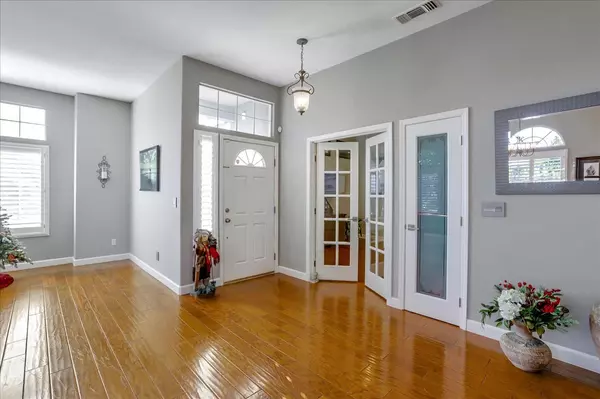$840,000
$849,900
1.2%For more information regarding the value of a property, please contact us for a free consultation.
3 Beds
2 Baths
2,130 SqFt
SOLD DATE : 02/14/2023
Key Details
Sold Price $840,000
Property Type Single Family Home
Sub Type Single Family Residence
Listing Status Sold
Purchase Type For Sale
Square Footage 2,130 sqft
Price per Sqft $394
Subdivision Winterhaven
MLS Listing ID 222147298
Sold Date 02/14/23
Bedrooms 3
Full Baths 2
HOA Fees $41/qua
HOA Y/N Yes
Originating Board MLS Metrolist
Year Built 1995
Lot Size 10,019 Sqft
Acres 0.23
Property Description
Welcome home to this wonderful property nestled in the quaint Winterhaven community of El Dorado Hills. This 2100+ sq ft single story home boasts of 3 bedrooms, 2 full baths, elegant office w/ French doors, master suite, grand living/dining room & separate family room. The warm foyer opens to an open floor plan with rich hardwood floors. The inviting kitchen includes granite counter tops, stainless steel appliances, ample cabinetry & sweet breakfast nook. The spacious family room surrounds a beautiful fireplace and views of the magnificent backyard. The romantic master suite includes French doors leading to rear yard. The prominent office is expansive and complete with elegant built-ins. Entertain in splendor in the spectacular & secluded backyard with gorgeous salt-water pool, spa and beautiful cascading waterfalls. Enjoy views of the hills from the elevated fire pit as you wine & dine family & friends in style, BBQing, watching the game or practicing your tee shot (with wiffle balls) into the pool. Your oasis awaits!
Location
State CA
County El Dorado
Area 12602
Direction El Dorado Hills Blvd North To Francisco, Right on Kensington, Right On Danbury, Right On Trenton to home on left.
Rooms
Family Room Great Room
Master Bathroom Shower Stall(s), Double Sinks, Sunken Tub, Tile, Walk-In Closet
Master Bedroom Ground Floor, Outside Access
Living Room Other
Dining Room Dining/Living Combo, Formal Area
Kitchen Breakfast Area, Granite Counter, Island, Kitchen/Family Combo
Interior
Heating Central, Natural Gas
Cooling Central
Flooring Carpet, Wood
Fireplaces Number 1
Fireplaces Type Brick, Stone, Family Room, Wood Burning, Gas Starter
Window Features Dual Pane Full,Window Coverings,Window Screens
Appliance Built-In Electric Oven, Gas Cook Top, Hood Over Range, Ice Maker, Dishwasher, Disposal, Microwave
Laundry Cabinets, Sink, Ground Floor, Inside Room
Exterior
Exterior Feature Uncovered Courtyard, Fire Pit
Parking Features Attached, Garage Facing Front
Garage Spaces 3.0
Fence Back Yard, Fenced, Wood
Pool Built-In, Pool/Spa Combo, Salt Water, Gas Heat, Gunite Construction
Utilities Available Cable Available, Public, Electric, Internet Available, Natural Gas Available, Natural Gas Connected
Amenities Available None
View City, Hills
Roof Type Tile
Topography Lot Grade Varies,Lot Sloped,Trees Few,Upslope
Street Surface Paved
Porch Uncovered Deck, Uncovered Patio
Private Pool Yes
Building
Lot Description Auto Sprinkler F&R, Shape Regular, Street Lights, Landscape Back, Landscape Front, Low Maintenance
Story 1
Foundation Slab
Sewer In & Connected, Public Sewer
Water Meter on Site, Public
Architectural Style Ranch, Contemporary, Traditional
Level or Stories One
Schools
Elementary Schools Rescue Union
Middle Schools Rescue Union
High Schools El Dorado Union High
School District El Dorado
Others
Senior Community No
Tax ID 110-302-002-000
Special Listing Condition None
Read Less Info
Want to know what your home might be worth? Contact us for a FREE valuation!

Our team is ready to help you sell your home for the highest possible price ASAP

Bought with Coldwell Banker C & C Properties

"My job is to find and attract mastery-based agents to the office, protect the culture, and make sure everyone is happy! "
1610 R Street, Sacramento, California, 95811, United States







