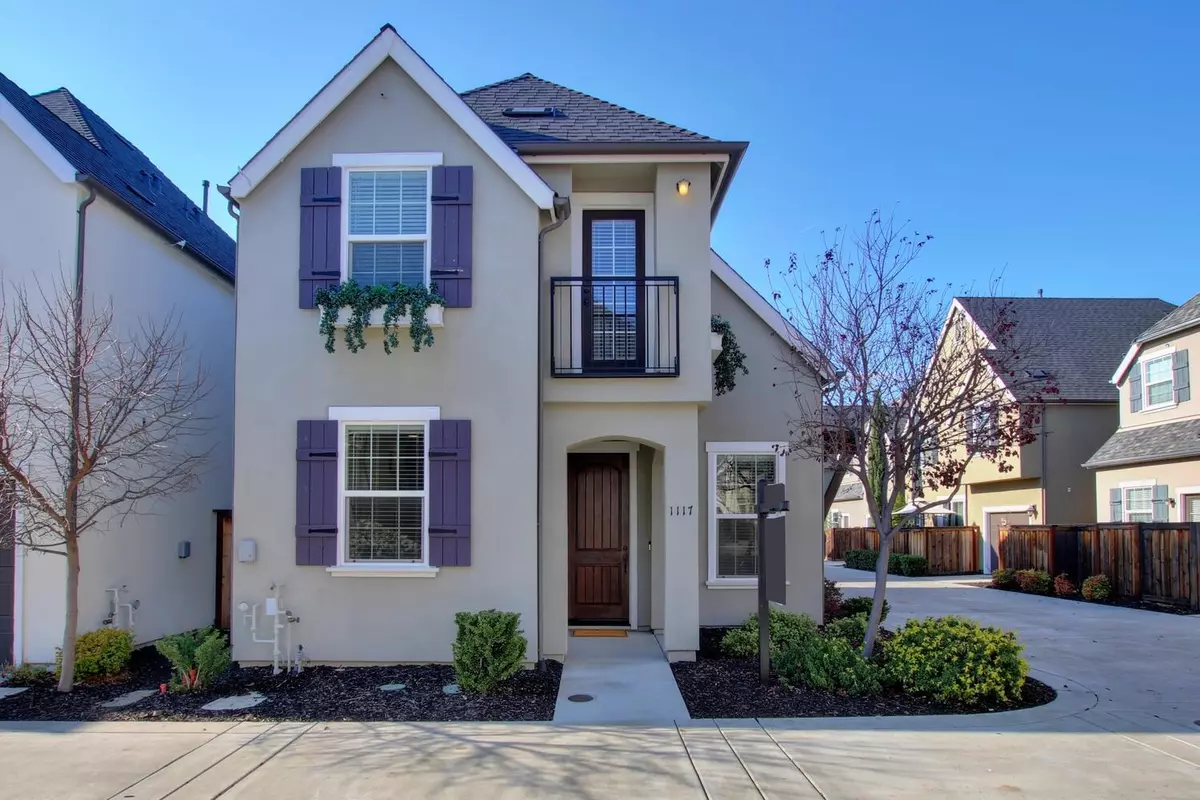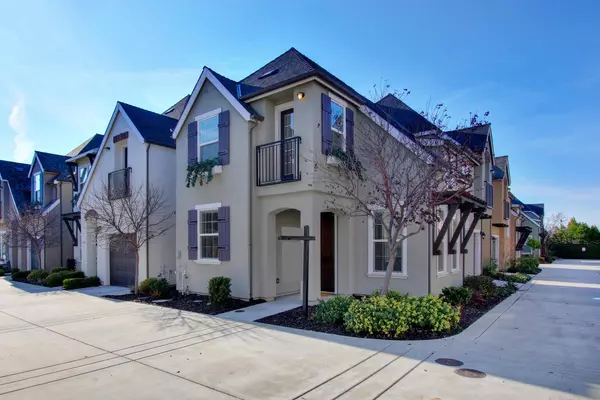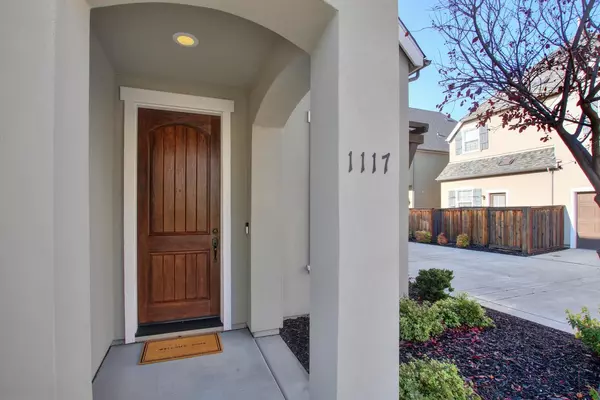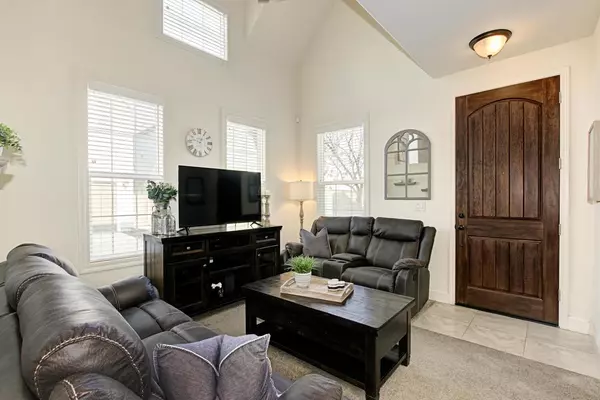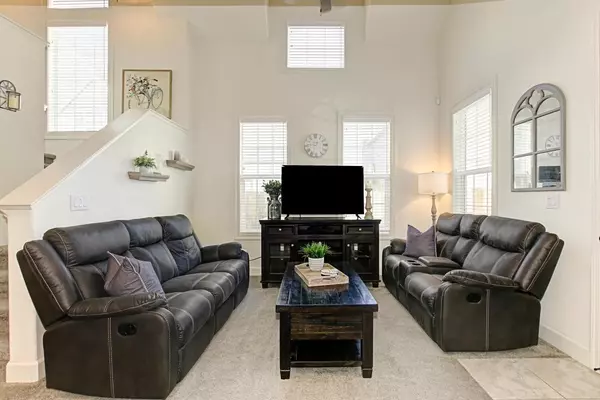$450,000
$449,000
0.2%For more information regarding the value of a property, please contact us for a free consultation.
2 Beds
3 Baths
1,332 SqFt
SOLD DATE : 02/09/2023
Key Details
Sold Price $450,000
Property Type Single Family Home
Sub Type Single Family Residence
Listing Status Sold
Purchase Type For Sale
Square Footage 1,332 sqft
Price per Sqft $337
Subdivision Molly'S Walk At Diamond Creek
MLS Listing ID 222148171
Sold Date 02/09/23
Bedrooms 2
Full Baths 2
HOA Fees $68/mo
HOA Y/N Yes
Originating Board MLS Metrolist
Year Built 2017
Lot Size 2,592 Sqft
Acres 0.0595
Property Description
Welcome to this 2 bedroom, 2.5 bathroom home in the highly desirable community of Molly's Walk at Diamond Creek! The main level encompasses a combined family and dining room with high-pitched rooflines and natural lighting. Kitchen offers granite countertops, stainless steel appliances and a spacious pantry. The main level also includes a private half bathroom and a deep closet for storage. The upper level consists of both bedrooms with en suite bathrooms and a laundry area. Both bedrooms also include a small outdoor balcony. Enjoy dual sinks, a shower stall, and large walk-in closet in the primary bathroom. This home boasts old European charm while still in proximity to modern amenities. The exterior accents with - shutters, window trim, and flower boxes are like no other development in Roseville. Conveniently located near Roseville schools, the new Nugget shopping center, walking paths/bike trails and parks. La Provence fine dining is within walking distance! This charming home could be yours today!
Location
State CA
County Placer
Area 12747
Direction Hwy 65 (north), exit Blue Oaks (west), right on Diamond Creek to Provence Village Drive.
Rooms
Family Room Cathedral/Vaulted
Master Bathroom Shower Stall(s), Walk-In Closet
Master Bedroom Balcony
Living Room Cathedral/Vaulted
Dining Room Dining/Family Combo
Kitchen Pantry Closet, Granite Counter
Interior
Interior Features Cathedral Ceiling
Heating Central
Cooling Ceiling Fan(s), Central
Flooring Carpet, Tile
Appliance Free Standing Gas Range, Dishwasher, Disposal, Microwave
Laundry Gas Hook-Up, Inside Area
Exterior
Exterior Feature Balcony
Garage Attached
Garage Spaces 1.0
Fence Fenced, Other
Utilities Available Public, Electric
Amenities Available Park
Roof Type Composition
Private Pool No
Building
Lot Description Street Lights
Story 2
Foundation Slab
Sewer In & Connected
Water Public
Architectural Style French
Level or Stories Two
Schools
Elementary Schools Roseville City
Middle Schools Roseville City
High Schools Roseville Joint
School District Placer
Others
HOA Fee Include MaintenanceGrounds
Senior Community No
Tax ID 482-431-064-000
Special Listing Condition None
Read Less Info
Want to know what your home might be worth? Contact us for a FREE valuation!

Our team is ready to help you sell your home for the highest possible price ASAP

Bought with Lyon RE Downtown

"My job is to find and attract mastery-based agents to the office, protect the culture, and make sure everyone is happy! "
1610 R Street, Sacramento, California, 95811, United States


