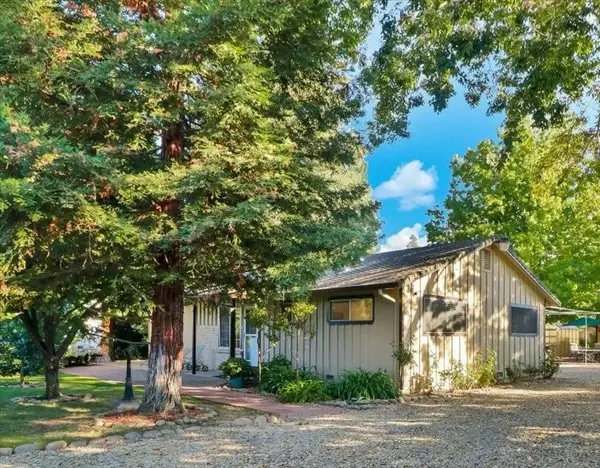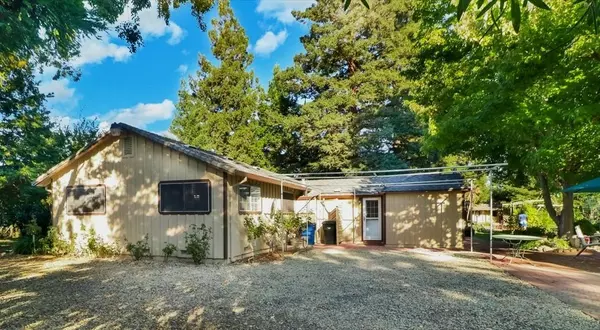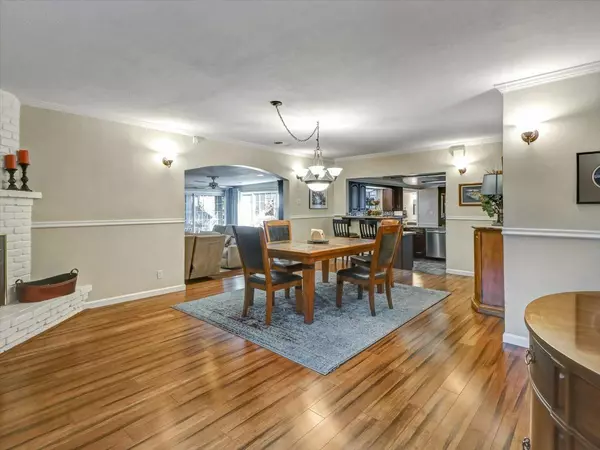$499,000
$499,000
For more information regarding the value of a property, please contact us for a free consultation.
3 Beds
2 Baths
1,650 SqFt
SOLD DATE : 01/31/2023
Key Details
Sold Price $499,000
Property Type Single Family Home
Sub Type Single Family Residence
Listing Status Sold
Purchase Type For Sale
Square Footage 1,650 sqft
Price per Sqft $302
Subdivision Del Paso Park View
MLS Listing ID 222127784
Sold Date 01/31/23
Bedrooms 3
Full Baths 2
HOA Y/N No
Originating Board MLS Metrolist
Year Built 1930
Lot Size 0.569 Acres
Acres 0.5695
Lot Dimensions 155 x 152 x 155 x 151
Property Description
Price reduced. Serene and private-secure location. 2 individual gates to access. 2 full RV hookups; gourmet kitchen-huge walk in pantry-refrigerator included. Laundry room + washer/dryer. Separate studio with 220V; loft-no sewer; greenhouse, dog run, raised garden beds on a huge parcel tucked away off Howe Avenue. Securely gated entrance at easement as well as an extra security gate at the property. Lots of Redwoods and Maple. Garden beds galore, lily pond with circulating water. Picture perfect.
Location
State CA
County Sacramento
Area 10821
Direction Howe Ave alley access just South of Edison Ave on East side behind apartment complex. Agents: Please see private remarks for additional access. Owner must buzz you in AND out.
Rooms
Master Bathroom Double Sinks, Granite, Multiple Shower Heads, Window
Master Bedroom Closet
Living Room Great Room
Dining Room Dining Bar, Dining/Family Combo, Formal Area
Kitchen Breakfast Area, Pantry Closet, Granite Counter
Interior
Heating Central, Fireplace Insert, Natural Gas
Cooling Ceiling Fan(s), Central
Flooring Bamboo, Tile, Vinyl
Fireplaces Number 2
Fireplaces Type Insert, Circulating, Living Room, Dining Room, Gas Piped
Window Features Bay Window(s),Solar Screens,Dual Pane Full,Greenhouse Window(s),Window Coverings
Appliance Free Standing Refrigerator, Gas Water Heater, Hood Over Range, Dishwasher, Disposal, Microwave, Plumbed For Ice Maker, Free Standing Electric Range
Laundry Cabinets, Gas Hook-Up, Inside Room
Exterior
Exterior Feature Uncovered Courtyard
Parking Features RV Access, Detached, RV Storage, Garage Door Opener, Workshop in Garage, See Remarks
Garage Spaces 2.0
Carport Spaces 2
Fence Metal, Chain Link, Wood
Utilities Available Cable Connected, Public, DSL Available, Electric, Underground Utilities, Internet Available, Natural Gas Connected
View Garden/Greenbelt
Roof Type Shingle,Composition
Topography Level,Trees Many
Street Surface Asphalt,Paved
Private Pool No
Building
Lot Description Auto Sprinkler F&R, Garden, Shape Regular, Landscape Back, Landscape Front
Story 1
Foundation Raised
Sewer In & Connected
Water Water District
Architectural Style Ranch
Level or Stories One
Schools
Elementary Schools San Juan Unified
Middle Schools San Juan Unified
High Schools San Juan Unified
School District Sacramento
Others
Senior Community No
Tax ID 266-0131-030-0000
Special Listing Condition None
Read Less Info
Want to know what your home might be worth? Contact us for a FREE valuation!

Our team is ready to help you sell your home for the highest possible price ASAP

Bought with Red Dog Real Estate

"My job is to find and attract mastery-based agents to the office, protect the culture, and make sure everyone is happy! "
1610 R Street, Sacramento, California, 95811, United States







