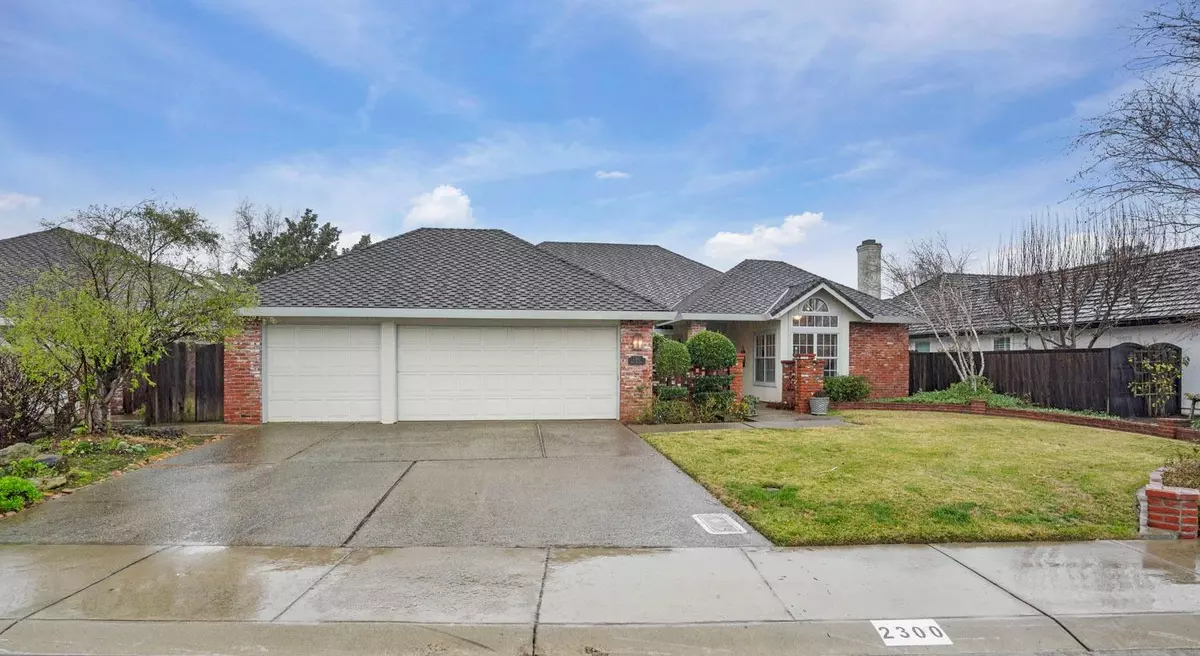$649,900
$649,900
For more information regarding the value of a property, please contact us for a free consultation.
4 Beds
2 Baths
2,614 SqFt
SOLD DATE : 01/31/2023
Key Details
Sold Price $649,900
Property Type Single Family Home
Sub Type Single Family Residence
Listing Status Sold
Purchase Type For Sale
Square Footage 2,614 sqft
Price per Sqft $248
Subdivision Woodlake North
MLS Listing ID 223001348
Sold Date 01/31/23
Bedrooms 4
Full Baths 2
HOA Fees $42/ann
HOA Y/N Yes
Originating Board MLS Metrolist
Year Built 1986
Lot Size 9,178 Sqft
Acres 0.2107
Property Description
Just a short walk to the jewel of Lodi, Lodi Lake this beautiful custom home is located in the single entry private Woodlake Circle Development. This clean original home has all the best features; formal entry, a large formal living room with a cathedral ceiling, gas start fireplace and is adjacent to the formal dining area, spacious galley kitchen with a pantry closet overlooks both the bayed breakfast nook and the large family room, the family room has a vaulted ceiling, 2 skylights, spot lights, outside access and brick wall with gas start fireplace and mantel seating; the flow from these main rooms is fantastic for privacy and entertaining; all bedrooms are large with light fans and oversized closets, the main bedroom has a cathedral ceiling and outside access, both baths have skylights, the hall is wide with another skylight, crown molding is in most of the home. Nice sized backyard has a fantastic covered gazebo and brick back fence, side yards are spacious, there's one full wall of cabinets, a sink and pull-down storage in the 3-car garage...this home also boasts of the best view of Lodi's 4th of July fireworks display. There has been a lot of love and joy in this home through out the years. All this on a 9000+sq.ft. lot
Location
State CA
County San Joaquin
Area 20901
Direction From Turner Rd. turn right on Lower Sacramento Rd. first left into Woodlake Cir
Rooms
Family Room Cathedral/Vaulted, Other
Master Bathroom Shower Stall(s), Double Sinks, Skylight/Solar Tube, Tile, Walk-In Closet, Window
Master Bedroom Closet, Outside Access
Living Room Cathedral/Vaulted, Other
Dining Room Breakfast Nook, Dining/Living Combo
Kitchen Ceramic Counter, Pantry Closet, Tile Counter
Interior
Interior Features Skylight(s), Skylight Tube
Heating Central, Gas
Cooling Ceiling Fan(s), Central, Whole House Fan
Flooring Carpet, Tile
Fireplaces Number 2
Fireplaces Type Brick, Living Room, Family Room, Gas Log, Gas Starter
Window Features Dual Pane Full,Window Coverings,Window Screens
Appliance Built-In Electric Oven, Built-In Electric Range, Compactor, Dishwasher, Disposal, Microwave
Laundry Cabinets, Dryer Included, Electric, Washer Included, See Remarks, Inside Room
Exterior
Parking Features Attached, Restrictions, Garage Door Opener, Garage Facing Front, Guest Parking Available
Garage Spaces 3.0
Fence Back Yard, Fenced, Wood, Masonry
Utilities Available Public, Electric, Internet Available, Natural Gas Available
Amenities Available None
View Other
Roof Type Composition
Topography Level
Street Surface Asphalt
Porch Uncovered Patio
Private Pool No
Building
Lot Description Auto Sprinkler F&R, Curb(s)/Gutter(s), Shape Regular, Landscape Back, Landscape Front, See Remarks, Landscape Misc
Story 1
Foundation Slab
Builder Name Carey Built
Sewer In & Connected, Public Sewer
Water Public
Architectural Style Contemporary
Level or Stories One
Schools
Elementary Schools Lodi Unified
Middle Schools Lodi Unified
High Schools Lodi Unified
School District San Joaquin
Others
Senior Community No
Tax ID 015-270-66
Special Listing Condition Offer As Is, None
Pets Allowed Yes
Read Less Info
Want to know what your home might be worth? Contact us for a FREE valuation!

Our team is ready to help you sell your home for the highest possible price ASAP

Bought with Keller Williams Realty

"My job is to find and attract mastery-based agents to the office, protect the culture, and make sure everyone is happy! "
1610 R Street, Sacramento, California, 95811, United States







