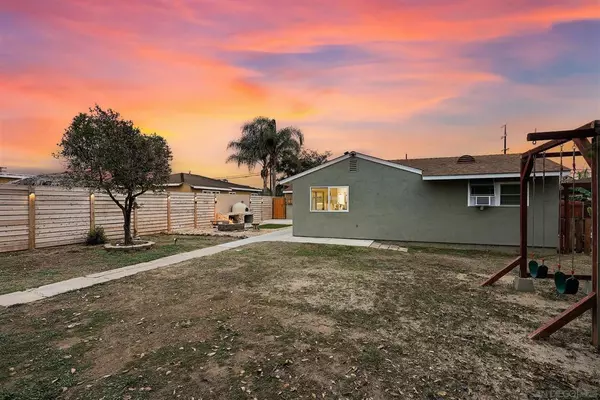$799,000
$799,000
For more information regarding the value of a property, please contact us for a free consultation.
3 Beds
2 Baths
1,511 SqFt
SOLD DATE : 01/19/2023
Key Details
Sold Price $799,000
Property Type Single Family Home
Sub Type Single Family Residence
Listing Status Sold
Purchase Type For Sale
Square Footage 1,511 sqft
Price per Sqft $528
Subdivision Chula Vista
MLS Listing ID 220029226SD
Sold Date 01/19/23
Bedrooms 3
Full Baths 2
HOA Y/N No
Year Built 1948
Lot Size 7,801 Sqft
Property Description
Come see what all the rave is about in the heart of Chula Vista. This amazing 1 story ranch home was originally built in 1948, and added on to in 2006. Beautiful craftsmanship and design, extremely well maintained 3 bedroom, 2 bath home. Over 1500 sq ft of living space and upgrades galore, this home has something for everyone! Features and upgrades include new engineered wood floors in the living room and bedrooms, new ceramic tile flooring in the kitchen, new cabinets, new dishwasher and gas range/oven. The kitchen and dining are spacious and a perfect place for guests to gather and celebrate. Energy efficient dual pane windows throughout as well as a Tesla Powerwall System with Clean renewable energy. Spacious backyard features modern fencing with lighting, fire pit, mature trees and lots of room for entertaining. Endless potential and opportunity to add pool or an Additional Dwelling Unit. Additionally, the oversized 1 car garage has new doors and is freshly painted with a pull through garage system to the rear of the property. South facing and full of natural light, this single level home is also ADA friendly with a roll-in shower, no stairs in the home, and 36inch wide doors that open in. This home quite possibly has it all! Minutes to downtown Chula Vista and the oceanfront, 20 minutes to Downtown San Diego and the Airport!
Location
State CA
County San Diego
Area 91910 - Chula Vista
Zoning SFR
Interior
Interior Features All Bedrooms Down, Bedroom on Main Level, Main Level Primary
Heating Electric, ENERGY STAR Qualified Equipment, Heat Pump, Zoned
Cooling Electric, High Efficiency, Wall/Window Unit(s), Zoned
Flooring Tile, Wood
Fireplaces Type Outside, Wood Burning
Fireplace Yes
Appliance Built-In, Counter Top, Electric Range, Gas Cooking, Gas Cooktop, Disposal, Gas Oven, Gas Range
Laundry Electric Dryer Hookup, Gas Dryer Hookup, In Garage
Exterior
Exterior Feature Fire Pit
Parking Features Direct Access, Door-Single, Driveway, Garage Faces Front, Garage, Garage Door Opener, Garage Faces Rear, On Street
Garage Spaces 1.0
Garage Description 1.0
Fence Good Condition, Security, Wood
Pool None
View Y/N Yes
View Peek-A-Boo
Roof Type Shingle
Accessibility Accessible Electrical and Environmental Controls, Safe Emergency Egress from Home, Grab Bars, No Stairs, Parking, Accessible Doors, Accessible Hallway(s)
Total Parking Spaces 3
Private Pool No
Building
Lot Description Sprinklers In Rear, Sprinklers In Front, Sprinkler System
Story 1
Entry Level One
Architectural Style Craftsman, Ranch
Level or Stories One
Others
Senior Community No
Tax ID 5732902700
Acceptable Financing Cash, Conventional, FHA, VA Loan
Listing Terms Cash, Conventional, FHA, VA Loan
Financing Conventional
Read Less Info
Want to know what your home might be worth? Contact us for a FREE valuation!

Our team is ready to help you sell your home for the highest possible price ASAP

Bought with Gregg Neuman • Berkshire Hathaway HomeService

"My job is to find and attract mastery-based agents to the office, protect the culture, and make sure everyone is happy! "
1610 R Street, Sacramento, California, 95811, United States







