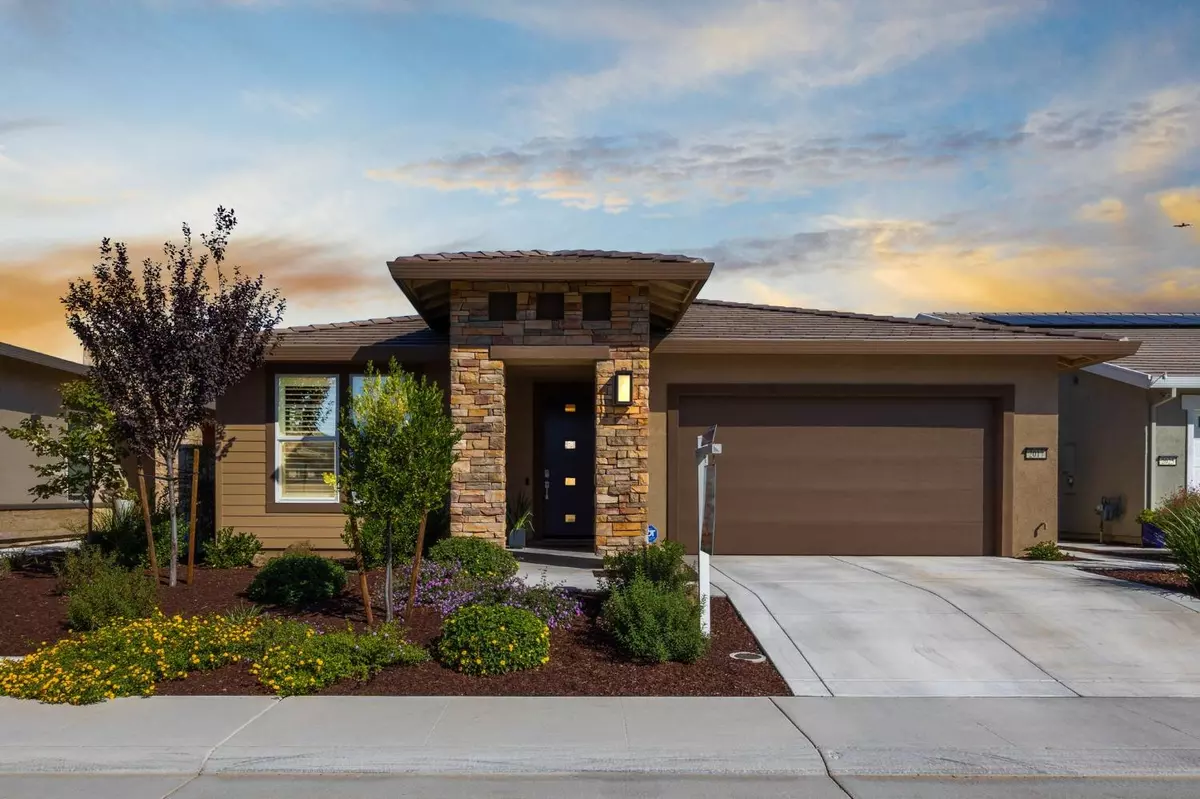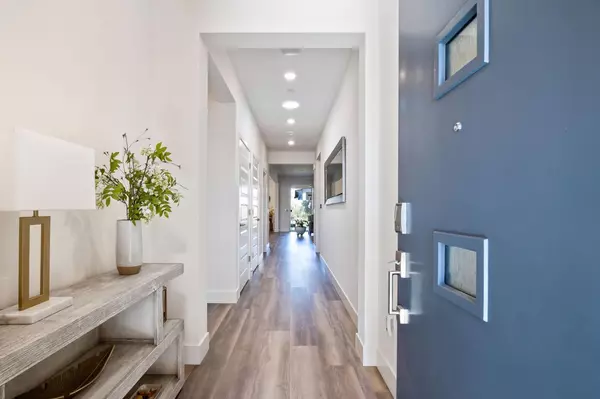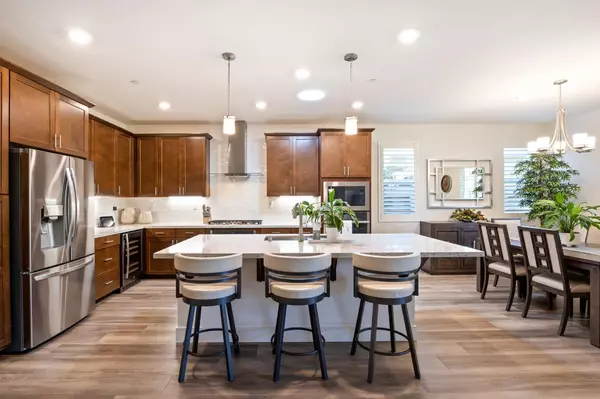$607,000
$625,000
2.9%For more information regarding the value of a property, please contact us for a free consultation.
3 Beds
2 Baths
1,884 SqFt
SOLD DATE : 01/19/2023
Key Details
Sold Price $607,000
Property Type Single Family Home
Sub Type Single Family Residence
Listing Status Sold
Purchase Type For Sale
Square Footage 1,884 sqft
Price per Sqft $322
Subdivision Westbrook Phase 2 Vigs 2B 3B
MLS Listing ID 222125013
Sold Date 01/19/23
Bedrooms 3
Full Baths 2
HOA Fees $240/mo
HOA Y/N Yes
Originating Board MLS Metrolist
Year Built 2020
Lot Size 5,750 Sqft
Acres 0.132
Property Description
Prestigious Heritage Solaire Luxury 55+Better Active Adult Gated Community with clubhouse, pool with spa, fitness center, pickleball/tennis courts, bocce ball, BBQ areas, and community garden in West Roseville GEM!-MOVE IN READY-BETTER THAN NEW! Single story Larissa model, ideal west facing orientation for cool shade in the afternoon- smart home with Solar, in-wall lower dimmer switches, Meshed WIFI Networked, Ring doorbell, Keyless entry, Honeywell WI-FI connected thermostat, with $100,000.00+in upgrades-plantation shutters, solar tubes, custom entertainment center with electric fireplace, custom built in wine cabinet with desk, wall to wall garage cabinets w/workbench, upgraded wide plank flooring, roll-out shelves in all kitchen cabinets, custom tile backsplash in kitchen, soft close drawers and doors on cabinets, outdoor dining pergola, custom BBQ & Bar & Pergola with New Blaze gas grill, ceiling fans in all rooms custom landscape in backyard with extensive water feature and lighting, HOA maintained front landscaping. Stunning Kitchen with quartz island and counter tops, under-counter lighting, All GE Profile Stainless Kitchen Appliances, Side-By-Side Refrigerator w/ice maker/water dispenser/filter, Dishwasher, 2 ovens, 5 burner gas range, Microwave and wine refrigerator
Location
State CA
County Placer
Area 12747
Direction West Roseville- West on Pleasant Grove Blvd Left Daystar Right On Element Lane Left on Taurus Lane Right on Sungate Lane Left on Earthlight Lane 2017 Earthlight third home on left.
Rooms
Family Room Great Room
Master Bathroom Shower Stall(s), Double Sinks, Low-Flow Shower(s), Low-Flow Toilet(s), Tile, Walk-In Closet, Quartz, Window
Master Bedroom 14x16 Ground Floor, Walk-In Closet
Bedroom 2 12x12
Bedroom 3 15x11
Living Room Great Room
Dining Room 13x9 Dining Bar, Dining/Family Combo, Space in Kitchen, Dining/Living Combo
Kitchen 13x16 Breakfast Area, Pantry Cabinet, Quartz Counter, Island, Island w/Sink, Kitchen/Family Combo
Family Room 14x20
Interior
Interior Features Formal Entry, Storage Area(s), Skylight Tube
Heating Central, Fireplace(s), Natural Gas
Cooling Ceiling Fan(s), Central, Room Air
Flooring Carpet, Tile, Wood
Fireplaces Number 1
Fireplaces Type Electric, Family Room
Equipment Audio/Video Prewired, Networked
Window Features Bay Window(s),Caulked/Sealed,Dual Pane Full,Window Coverings,Window Screens
Appliance Built-In Electric Oven, Free Standing Refrigerator, Gas Cook Top, Built-In Gas Range, Gas Water Heater, Ice Maker, Dishwasher, Disposal, Microwave, Double Oven, Self/Cont Clean Oven, Tankless Water Heater, ENERGY STAR Qualified Appliances, Free Standing Electric Oven, Wine Refrigerator
Laundry Cabinets, Sink, Electric, Ground Floor, Hookups Only, Inside Room
Exterior
Exterior Feature BBQ Built-In, Covered Courtyard, Uncovered Courtyard, Entry Gate
Garage 1/2 Car Space, Attached, EV Charging, Garage Door Opener, Garage Facing Front, Uncovered Parking Spaces 2+
Garage Spaces 2.0
Fence Back Yard, Vinyl, Fenced, Wood
Utilities Available Cable Available, Cable Connected, Propane Tank Owned, Solar, Electric, Underground Utilities, Internet Available, Natural Gas Connected
Amenities Available Barbeque, Pool, Clubhouse, Exercise Court, Recreation Facilities, Exercise Room, Game Court Exterior, Spa/Hot Tub, Tennis Courts, Gym
Roof Type Cement,Tile
Topography Level
Street Surface Asphalt,Paved
Accessibility AccessibleDoors, AccessibleFullBath
Handicap Access AccessibleDoors, AccessibleFullBath
Porch Front Porch, Back Porch, Covered Patio, Uncovered Patio
Private Pool No
Building
Lot Description Auto Sprinkler F&R, Close to Clubhouse, Curb(s)/Gutter(s), Gated Community, Storm Drain, Street Lights, Landscape Back, Landscape Front, Low Maintenance
Story 1
Foundation Concrete, Slab
Builder Name Lennar
Sewer Sewer Connected & Paid, In & Connected, Public Sewer
Water Meter Paid, Water District, Public
Architectural Style Spanish
Level or Stories One
Schools
Elementary Schools Western Placer
Middle Schools Western Placer
High Schools Western Placer
School District Placer
Others
HOA Fee Include MaintenanceGrounds, Pool
Senior Community Yes
Restrictions Age Restrictions,Board Approval,Exterior Alterations,Guests,Parking
Tax ID 496-460-023-000
Special Listing Condition None
Pets Description Yes, Service Animals OK, Cats OK, Dogs OK
Read Less Info
Want to know what your home might be worth? Contact us for a FREE valuation!

Our team is ready to help you sell your home for the highest possible price ASAP

Bought with Redfin Corporation

"My job is to find and attract mastery-based agents to the office, protect the culture, and make sure everyone is happy! "
1610 R Street, Sacramento, California, 95811, United States







