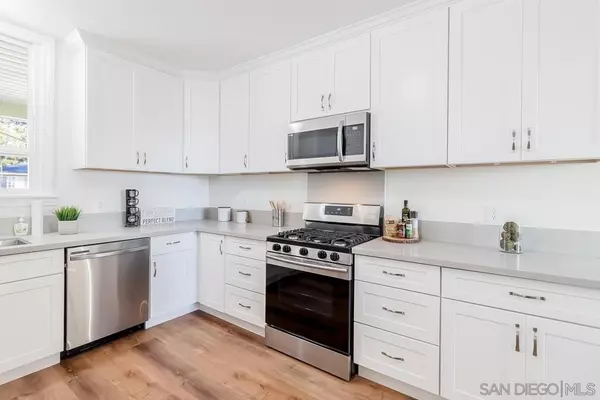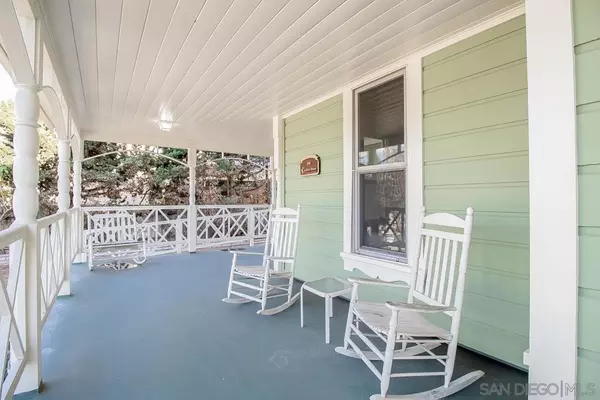$1,100,000
$1,125,000
2.2%For more information regarding the value of a property, please contact us for a free consultation.
3 Beds
3 Baths
2,208 SqFt
SOLD DATE : 01/06/2023
Key Details
Sold Price $1,100,000
Property Type Single Family Home
Sub Type Single Family Residence
Listing Status Sold
Purchase Type For Sale
Square Footage 2,208 sqft
Price per Sqft $498
Subdivision Chula Vista
MLS Listing ID 220027834SD
Sold Date 01/06/23
Bedrooms 3
Full Baths 3
HOA Y/N No
Year Built 1889
Property Description
This stately historic (1889) home has the style and grace of the romantic Victorian era yet possesses exceptional amenities and comfort of the most modern homes. And with the Mills Act agreement with the City of Chua Vista tax savings of up to 80% are possible. The exterior includes an expansive covered, wrap around porch, double door side entry, ornate railings with arched trim, gabled roof line with coupla, wheelchair ramp, gingerbread scallops on the side, and soft color with white trim, true to its original architecture. From the cozy front entrance you'll notice preserved accents of original hardwood flooring, a spacious front living room, back parlor with fireplace and beautiful original hardwood floors. The fully updated eat in kitchen is perfect for the chef in your family with spacious cabinets, floor to ceiling pantry, all new stainless steel appliances and more. The formal dining room will delight your entire family during celebrations and events, and an optional space for an office or bedroom with dual French doors and 3/4 bath. A large laundry/utility room just off the kitchen allows for organization and additional storage. The second level boasts 3 generous bedrooms with tree top views, including the primary bedroom with an ensuite bath with all new fixtures and a spacious closet. The second story also includes a guest bath with tub shower combination also with all new fixtures. The third level is partially finished, with new flooring, adding nearly 1000 sqft (not included in documentation) and the cupola has a 270 degree treetop view of the neighborhood. The first and second floor interior has been completely renovated, with newer kitchen, all new fixtures, and lighting, some new flooring, office with additional 3/4 bath, and so much more. This home must be seen to appeciate. Add your individual touch to the third floor as an additional bedroom, game room, or great room for your entire family's enjoyment. A Large 2 car garage and storage shed with matching exterior along with a crescent shaped driveway in the front give you plenty of space for parking. This home could be a great candidate for a historic B&B (buyer to investigate any necessary city and local licensing and permitting). Sewer: Sewer Connected Topography: LL
Location
State CA
County San Diego
Area 91910 - Chula Vista
Interior
Interior Features Ceiling Fan(s), Separate/Formal Dining Room, Granite Counters, High Ceilings, See Remarks, All Bedrooms Up, Walk-In Closet(s)
Heating Combination, Forced Air, Fireplace(s), Natural Gas
Cooling None
Flooring Wood
Fireplaces Type Gas, Living Room
Fireplace Yes
Appliance Dishwasher, Gas Cooking, Disposal, Gas Water Heater, Microwave, Refrigerator
Laundry Gas Dryer Hookup, Inside, Laundry Room
Exterior
Parking Features Concrete, Driveway, Oversized, Pull-through, Uncovered
Garage Spaces 2.0
Garage Description 2.0
Fence Fair Condition
Pool None
View Y/N Yes
View City Lights, Neighborhood, Panoramic
Roof Type Composition
Porch Concrete, Deck, Front Porch, Open, Patio, Porch, See Remarks, Wrap Around
Attached Garage No
Total Parking Spaces 6
Private Pool No
Building
Story 3
Entry Level Three Or More
Architectural Style Victorian
Level or Stories Three Or More
Others
Senior Community No
Tax ID 5681640200
Acceptable Financing Cash, Conventional, FHA, VA Loan
Listing Terms Cash, Conventional, FHA, VA Loan
Financing VA
Read Less Info
Want to know what your home might be worth? Contact us for a FREE valuation!

Our team is ready to help you sell your home for the highest possible price ASAP

Bought with Gina Schnell • Compass

"My job is to find and attract mastery-based agents to the office, protect the culture, and make sure everyone is happy! "
1610 R Street, Sacramento, California, 95811, United States







