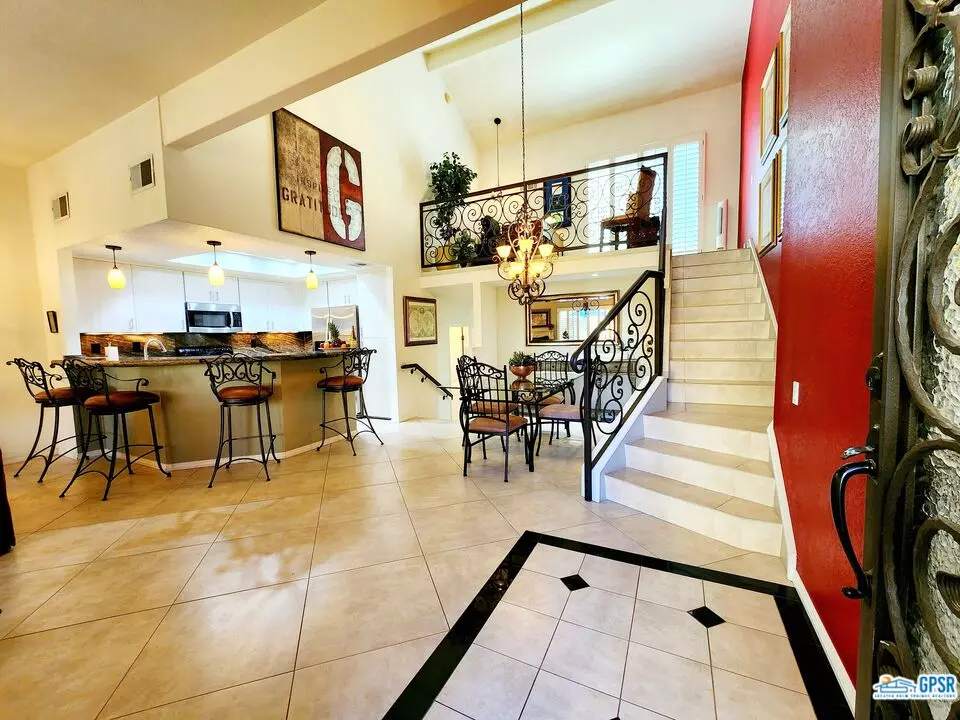$509,000
$509,000
For more information regarding the value of a property, please contact us for a free consultation.
2 Beds
2 Baths
1,314 SqFt
SOLD DATE : 01/05/2023
Key Details
Sold Price $509,000
Property Type Condo
Sub Type Condo
Listing Status Sold
Purchase Type For Sale
Square Footage 1,314 sqft
Price per Sqft $387
Subdivision Ironwood Country Club
MLS Listing ID 22-217797
Sold Date 01/05/23
Bedrooms 2
Full Baths 1
Three Quarter Bath 1
HOA Fees $700/mo
HOA Y/N Yes
Year Built 1980
Lot Size 2,614 Sqft
Acres 0.06
Property Description
Entering through a private walled courtyard you will find your own private spa maintained by the HOA on your front patio. You then walk through a custom wrought iron and glass door to the great room with soaring vaulted ceiling, a fireplace and featuring custom plantation shutters through out. You will love the open concept living/entertaining space featuring an updated kitchen with stainless steel appliances and stone counters. From there you can go to the principle suite featuring sliding glass doors to the front patio spa and updated bathroom with lots of storage. Also from Great Room you can go up the sweeping stair case with custom wrought iron railings matching the front door to the loft which is used as an office but could be an additional sleeping area. If thats not enough there is a glass slider from the loft out on to a roof top patio with a fire pit and stunning south mountain views. Finally from the kitchen 3 steps down is a second large guest suite with full bath and the third private patio with a bbq. Down a short hall to your own private 2 car garage w/laundry. Your new home comes turn key furnish. HOA ammenities include cable, exterior and roof maintenance, 3 community pools and 24 hour gate. Ironwood Club offers many ammenities and you can join.
Location
State CA
County Riverside
Community Golf Course Within Development
Area Palm Desert South
Zoning PR7
Rooms
Dining Room 0
Kitchen Granite Counters, Open to Family Room
Interior
Interior Features Cathedral-Vaulted Ceilings, Common Walls, Open Floor Plan, Turnkey
Heating Central, Forced Air, Natural Gas
Cooling Central, Electric
Flooring Tile
Fireplaces Number 1
Fireplaces Type Gas
Equipment Ceiling Fan, Dishwasher, Dryer, Electric Dryer Hookup, Garbage Disposal, Microwave, Range/Oven, Refrigerator, Washer
Laundry Garage
Exterior
Parking Features Garage - 2 Car
Garage Spaces 2.0
Pool Gunite, Heated, In Ground, Community
Community Features Golf Course within Development
Amenities Available Gated Community, Pool, Assoc Maintains Landscape, Controlled Access, Onsite Property Management
View Y/N 1
View Mountains
Roof Type Foam, Tile
Building
Story 2
Foundation Slab
Sewer In Connected and Paid
Water District
Level or Stories Multi/Split
Structure Type Stucco
Others
Special Listing Condition Standard
Pets Allowed Call
Read Less Info
Want to know what your home might be worth? Contact us for a FREE valuation!

Our team is ready to help you sell your home for the highest possible price ASAP

The multiple listings information is provided by The MLSTM/CLAW from a copyrighted compilation of listings. The compilation of listings and each individual listing are ©2024 The MLSTM/CLAW. All Rights Reserved.
The information provided is for consumers' personal, non-commercial use and may not be used for any purpose other than to identify prospective properties consumers may be interested in purchasing. All properties are subject to prior sale or withdrawal. All information provided is deemed reliable but is not guaranteed accurate, and should be independently verified.
Bought with Brad Schmett Real Estate Group

"My job is to find and attract mastery-based agents to the office, protect the culture, and make sure everyone is happy! "
1610 R Street, Sacramento, California, 95811, United States







