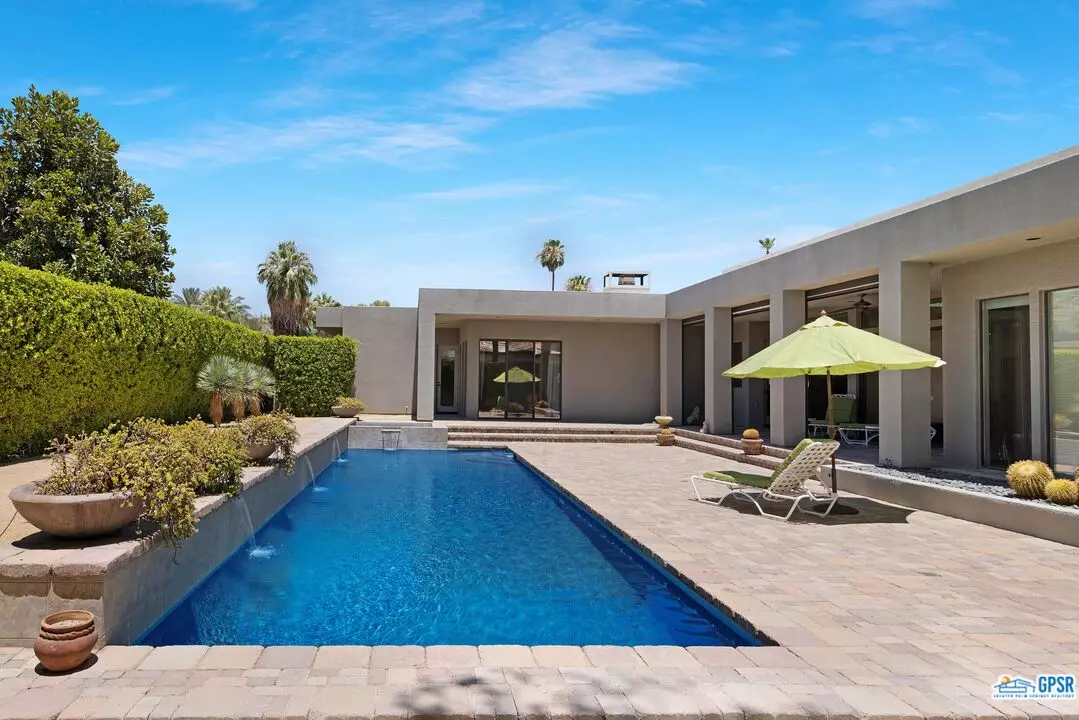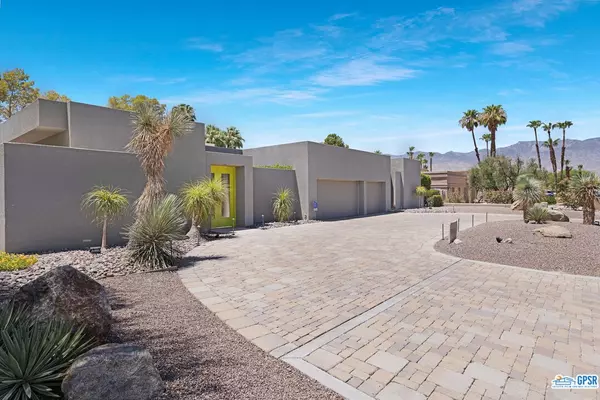$1,550,000
$1,875,000
17.3%For more information regarding the value of a property, please contact us for a free consultation.
4 Beds
4 Baths
3,837 SqFt
SOLD DATE : 10/07/2022
Key Details
Sold Price $1,550,000
Property Type Single Family Home
Sub Type Single Family Residence
Listing Status Sold
Purchase Type For Sale
Square Footage 3,837 sqft
Price per Sqft $403
Subdivision Not In A Development
MLS Listing ID 22-173655
Sold Date 10/07/22
Bedrooms 4
Full Baths 2
Half Baths 1
Three Quarter Bath 1
Construction Status Updated/Remodeled
HOA Y/N No
Year Built 1999
Lot Size 0.350 Acres
Acres 0.35
Property Description
Pristine 4 bedroom, 4 bath home in the heart of Rancho Mirage. Tamarisk CC adjacent on renown Sunny Lane. Beautifully appointed, high quality finishes including travertine and granite, that has been meticulously maintained throughout. Featuring professional desert landscape design in front, and a custom circular driveway with an interesting design of pavers in subtle tones. The front entrance leads into a courtyard entry, just ahead is a double door entry to the interior of the home. The interior boasts a large great room anchored by a wet bar and a fireplace with a granite facade and base, and double clerestory windows. Walls of glass overlook the large pool and spa bordered with a deck made of pavers, as well as a spacious covered patio with electronic shade blinds, when needed. One bedroom is being utilized as an office/library. There is also a den, formal dining area, breakfast room area and a bonus room area off of the great room. The Primary bedroom suite is spacious and looks out over the pool area and features a fireplace, huge bathroom area, double shower and 2 walk-in closets. 2 guest rooms are ensuite, and there is also a powder room. The gourmet kitchen is adorned with custom cabinetry, a built in refrigerator/freezer, wine cooler, commercial stainless gas stove top and hood, and double ovens. There are 2 zones of HVAC and a tankless water heater. Hi end blinds, plantation shutters and drapes adorn the windows and sliders. Ceiling fans throughout. The finished 3-car garage has laundry area with cabinets, as well as storage cabinets and a highly polished, painted garage floor. This home embraces all the pleasures of desert indoor/outdoor living for which it is internationally famous. It is a showstopper!
Location
State CA
County Riverside
Area Rancho Mirage
Zoning R1
Rooms
Family Room 1
Other Rooms None
Dining Room 1
Kitchen Granite Counters, Gourmet Kitchen
Interior
Interior Features Wet Bar, Recessed Lighting, High Ceilings (9 Feet+), Open Floor Plan
Heating Central
Cooling Central, Ceiling Fan
Flooring Travertine, Carpet, Hardwood
Fireplaces Number 2
Fireplaces Type Great Room, Master Bedroom
Equipment Dishwasher, Dryer, Ice Maker, Freezer, Garbage Disposal, Ceiling Fan, Hood Fan, Microwave, Washer, Refrigerator
Laundry Garage
Exterior
Garage Circular Driveway, Built-In Storage, Driveway - Pavers, Garage - 3 Car
Fence Stucco Wall
Pool Private
View Y/N 1
View Mountains
Building
Lot Description Landscaped
Story 1
Sewer In Connected and Paid
Water Water District
Level or Stories One
Construction Status Updated/Remodeled
Others
Special Listing Condition Standard
Read Less Info
Want to know what your home might be worth? Contact us for a FREE valuation!

Our team is ready to help you sell your home for the highest possible price ASAP

The multiple listings information is provided by The MLSTM/CLAW from a copyrighted compilation of listings. The compilation of listings and each individual listing are ©2024 The MLSTM/CLAW. All Rights Reserved.
The information provided is for consumers' personal, non-commercial use and may not be used for any purpose other than to identify prospective properties consumers may be interested in purchasing. All properties are subject to prior sale or withdrawal. All information provided is deemed reliable but is not guaranteed accurate, and should be independently verified.
Bought with Bennion Deville Homes

"My job is to find and attract mastery-based agents to the office, protect the culture, and make sure everyone is happy! "
1610 R Street, Sacramento, California, 95811, United States







