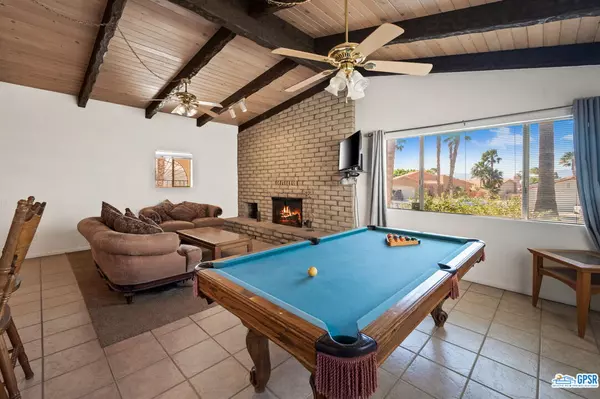$377,500
$375,000
0.7%For more information regarding the value of a property, please contact us for a free consultation.
3 Beds
2 Baths
1,563 SqFt
SOLD DATE : 05/20/2022
Key Details
Sold Price $377,500
Property Type Single Family Home
Sub Type Single Family Residence
Listing Status Sold
Purchase Type For Sale
Square Footage 1,563 sqft
Price per Sqft $241
Subdivision Mission Lakes
MLS Listing ID 22-147425
Sold Date 05/20/22
Bedrooms 3
Full Baths 2
Construction Status Updated/Remodeled
HOA Fees $396/mo
HOA Y/N Yes
Year Built 1973
Lot Size 8,276 Sqft
Acres 0.19
Property Description
Welcome home to Mission Lakes Country Club and this custom built 3 bedroom, 2 bath home on a cul-de-sac. Open floor plan in the living room/great room which features tile floors, small patch of carpet, beautiful wood-beamed vaulted ceilings, a traditional and cozy wood burning brick fireplace from floor to ceiling. Kitchen features granite counters, a breakfast bar/nook and a wet-bar (2 sinks), tile backsplash. New laminate wood flooring throughout hallway, bathrooms and bedrooms. Primary suite features direct access to the backyard, dual vanities and shower over tub. Both bathrooms were recently remodeled with new vanities. Side gate for golf-cart parking to the back yard area, a private above ground hot-tub, grapefruit and tangelo fruit trees, and steps to the flat roof above the garage for panoramic views of the valley and surrounding mountains. Have the best of Golf at Mission Lakes Country Club which offers unlimited play on the Ted Robinson Championship Golf Course with play for 2 included as part of the homeowners' dues. Also included is a resort style, Riviera saltwater pool & spa, fitness center, tennis courts, pro-shop, a snack bar and fine dining at the clubhouse. Welcome Home to your Desert Oasis.
Location
State CA
County Riverside
Community Golf Course Within Development
Area Mission Lakes
Zoning R-1
Rooms
Other Rooms Other
Dining Room 0
Kitchen Granite Counters
Interior
Interior Features Beamed Ceiling(s), Detached/No Common Walls, High Ceilings (9 Feet+), Other
Heating Central, Fireplace, Forced Air
Cooling Air Conditioning, Evaporative, Ceiling Fan, Central
Flooring Ceramic Tile, Laminate, Carpet
Fireplaces Number 1
Fireplaces Type Living Room
Equipment Dishwasher, Ceiling Fan, Garbage Disposal, Microwave, Refrigerator
Laundry Room
Exterior
Garage Garage - 2 Car, Side By Side
Garage Spaces 4.0
Fence Block
Pool Association Pool, Salt/Saline, Other, In Ground, Heated, Community
Community Features Golf Course within Development
Amenities Available Clubhouse, Exercise Room, Fitness Center, Sport Court, Rec Multipurpose Rm, Lake or Pond, Greenbelt/Park, Golf
Waterfront Description None
View Y/N 1
View Hills, Other, Mountains
Roof Type Rock, Tar and Gravel
Building
Lot Description Fenced, Front Yard, Street Paved
Story 1
Foundation Slab
Sewer Septic Tank
Water District, Water District
Level or Stories One
Structure Type Stucco
Construction Status Updated/Remodeled
Schools
School District Palm Springs Unified
Others
Special Listing Condition Standard
Read Less Info
Want to know what your home might be worth? Contact us for a FREE valuation!

Our team is ready to help you sell your home for the highest possible price ASAP

The multiple listings information is provided by The MLSTM/CLAW from a copyrighted compilation of listings. The compilation of listings and each individual listing are ©2024 The MLSTM/CLAW. All Rights Reserved.
The information provided is for consumers' personal, non-commercial use and may not be used for any purpose other than to identify prospective properties consumers may be interested in purchasing. All properties are subject to prior sale or withdrawal. All information provided is deemed reliable but is not guaranteed accurate, and should be independently verified.
Bought with NEW STAR REALTY & INVESTMENT

"My job is to find and attract mastery-based agents to the office, protect the culture, and make sure everyone is happy! "
1610 R Street, Sacramento, California, 95811, United States







