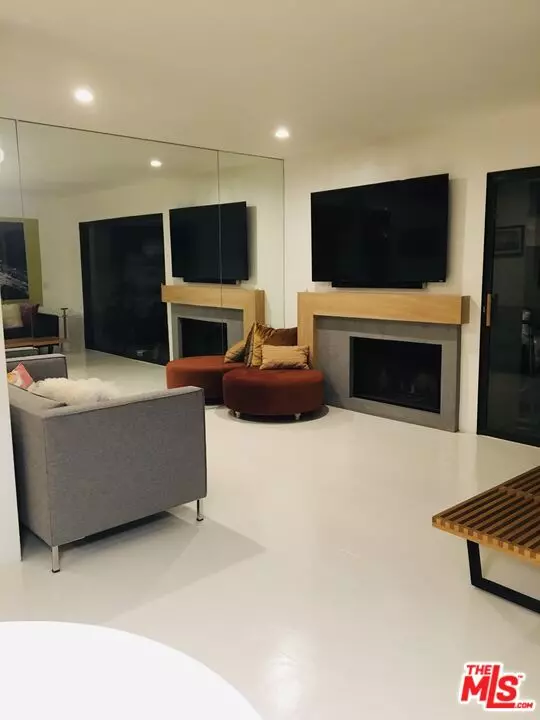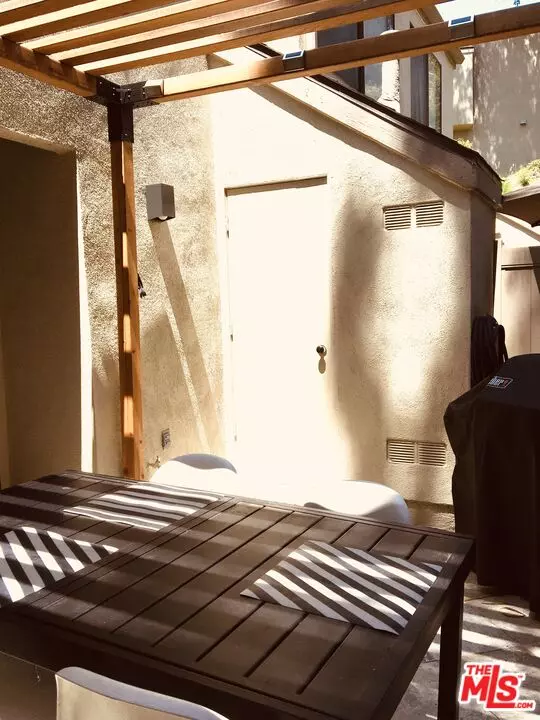$665,000
$675,000
1.5%For more information regarding the value of a property, please contact us for a free consultation.
2 Beds
3 Baths
1,032 SqFt
SOLD DATE : 09/21/2022
Key Details
Sold Price $665,000
Property Type Condo
Sub Type Condo
Listing Status Sold
Purchase Type For Sale
Square Footage 1,032 sqft
Price per Sqft $644
Subdivision Creekside At Villeurbanne
MLS Listing ID 22-181730
Sold Date 09/21/22
Bedrooms 2
Full Baths 2
Half Baths 1
Construction Status Updated/Remodeled
HOA Fees $300/mo
HOA Y/N Yes
Year Built 1986
Property Description
Open Concept Floor Plan - Beautifully Appointed Kitchen with High End Appliances. This Home is Updated with Designer Touches Throughout and High Efficiency LED Lighting on Dimmers. Versatile Backsplash - CAN BE CHANGED TO MATCH YOUR DECOR - (Fire Glass over a Black and White Houndstooth Print) - Waterfall Breakfast Counter and High Efficiency Blomberg Dishwasher and Built-in Blomberg Refrigerator/Freezer. White Quartz Counters, Amazing Gas Range and Stainless Hood. Fireplace in the Living Room with a Sliding Glass Door to the Fenced in Back Patio, Perfect for a BBQ with Diagonal Slate Tile and Pergola with LED solar powered lights. Wine Fridge near the Dining Area, White Epoxy Flooring Downstairs. Finished Storage Space Under the Stairs. Engineered Wood Stairs and Upper Level Hall and Both Bedrooms. Main Master Bedroom has utilized additional space for the closet area and has an extra large bathroom with additional storage. The second master also has a Full bathroom. All Three Bathrooms are Remodeled with Tile Surrounds and Tile Flooring. Quality Solid Core Doors ****Single Car Enclosed Garage, with loft and overhead storage***** Association has 3 pools and 1 Spa. This home is truly a blank slate, any color pallet will look beautiful.
Location
State CA
County Orange
Area Orange, Orange Park Acres E Of 55
Rooms
Dining Room 0
Kitchen Quartz Counters
Interior
Heating Forced Air
Cooling Air Conditioning
Flooring Cement, Hardwood, Other
Fireplaces Number 1
Fireplaces Type Living Room
Equipment None
Laundry Laundry Area, Inside
Exterior
Parking Features Detached
Garage Spaces 3.0
Fence Redwood
Pool Community
Amenities Available Pool, Spa, Clubhouse
Waterfront Description None
View None
Roof Type Composition, Shingle
Handicap Access None
Building
Lot Description Back Yard, Curbs, Street Lighting, Street Paved
Story 2
Foundation Slab
Sewer In Connected and Paid
Water Water District
Level or Stories Two
Structure Type Stucco
Construction Status Updated/Remodeled
Others
Special Listing Condition Standard
Pets Description Call
Read Less Info
Want to know what your home might be worth? Contact us for a FREE valuation!

Our team is ready to help you sell your home for the highest possible price ASAP

The multiple listings information is provided by The MLSTM/CLAW from a copyrighted compilation of listings. The compilation of listings and each individual listing are ©2024 The MLSTM/CLAW. All Rights Reserved.
The information provided is for consumers' personal, non-commercial use and may not be used for any purpose other than to identify prospective properties consumers may be interested in purchasing. All properties are subject to prior sale or withdrawal. All information provided is deemed reliable but is not guaranteed accurate, and should be independently verified.
Bought with Arbor Real Estate

"My job is to find and attract mastery-based agents to the office, protect the culture, and make sure everyone is happy! "
1610 R Street, Sacramento, California, 95811, United States







