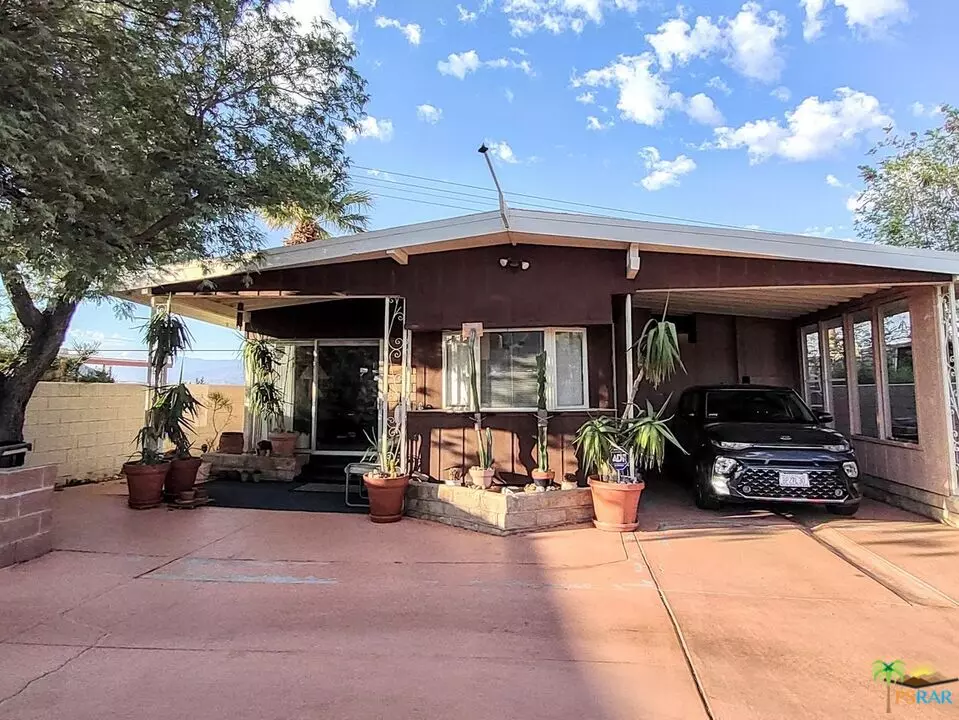$115,000
$99,900
15.1%For more information regarding the value of a property, please contact us for a free consultation.
2 Beds
2 Baths
1,050 SqFt
SOLD DATE : 05/11/2022
Key Details
Sold Price $115,000
Property Type Manufactured Home
Listing Status Sold
Purchase Type For Sale
Square Footage 1,050 sqft
Price per Sqft $109
Subdivision Desert Crest Cc
MLS Listing ID 22-124081
Sold Date 05/11/22
Bedrooms 2
Full Baths 1
Half Baths 1
HOA Fees $126/mo
Year Built 1955
Lot Size 3,485 Sqft
Acres 0.08
Property Description
Old country charm is what sets this home apart, from the open great room to the wood beams ceiling. The tile floors and carpet where appropriate also add to the look. The appliances are all top quality, with large fridge with ice maker, and Dish Washer. There is an outside laundry closet. The master bedroom is toward the back of the house is large enough for king bed, and private. The other bedroom is also an office area. Landscaping is lovely with two patios. There are views from every room. Plenty of storage and a good size workshop for the handyman in the house! Enjoy all that Desert Crest Country Club community offers. From the Par-3 Golf Course with 9 holes surrounding a tranquil pond, Diner, and the huge Clubhouse that includes the MINERAL SPRING WATER Pool & 3 temperature controlled Spas, 8 covered shuffleboard courts, and an array of activities and public rooms that include a library, game room, gym, banquet hall, and so much more. This home is turnkey furnished, just bring your toothbrush. All streets are county owned and maintained. Desert Crest is an active senior community.
Location
State CA
County Riverside
Community Golf Course Within Development
Area Desert Hot Springs
Rooms
Dining Room 0
Interior
Interior Features Block Walls, Turnkey, Furnished, Drywall Walls
Heating Central
Cooling Air Conditioning
Flooring Carpet, Ceramic Tile
Fireplaces Type None
Equipment Barbeque, Electric Dryer Hookup, Gas Dryer Hookup, Ceiling Fan, Refrigerator, Range/Oven
Laundry Outside
Exterior
Garage Carport, Carport Attached, Driveway Gate, Uncovered, Workshop
Garage Spaces 2.0
Fence Block
Pool Association Pool
Community Features Golf Course within Development
Amenities Available Assoc Pet Rules, Spa, Pool, Exercise Room, Meeting Room, Golf - Par 3, Rec Multipurpose Rm
Waterfront Description None
View Y/N 1
View Desert, Mountains
Handicap Access None
Building
Lot Description Fenced, Front Yard, Street Asphalt, Street Paved
Sewer Connected on Bond
Water Water District
Structure Type Manufactured Home
Others
Special Listing Condition Standard
Pets Description Assoc Pet Rules, Call For Rules, Pets Permitted
Read Less Info
Want to know what your home might be worth? Contact us for a FREE valuation!

Our team is ready to help you sell your home for the highest possible price ASAP

The multiple listings information is provided by The MLSTM/CLAW from a copyrighted compilation of listings. The compilation of listings and each individual listing are ©2024 The MLSTM/CLAW. All Rights Reserved.
The information provided is for consumers' personal, non-commercial use and may not be used for any purpose other than to identify prospective properties consumers may be interested in purchasing. All properties are subject to prior sale or withdrawal. All information provided is deemed reliable but is not guaranteed accurate, and should be independently verified.
Bought with SPEKTERRA

"My job is to find and attract mastery-based agents to the office, protect the culture, and make sure everyone is happy! "
1610 R Street, Sacramento, California, 95811, United States







