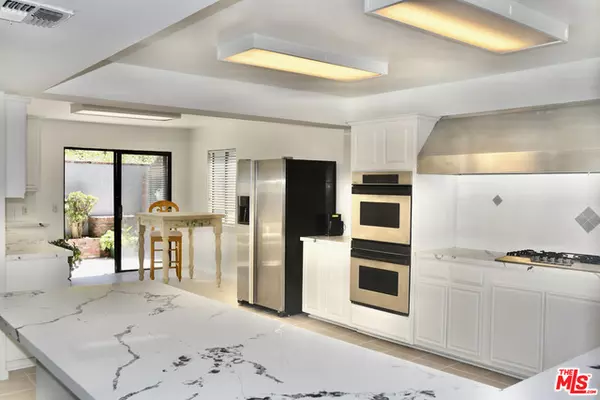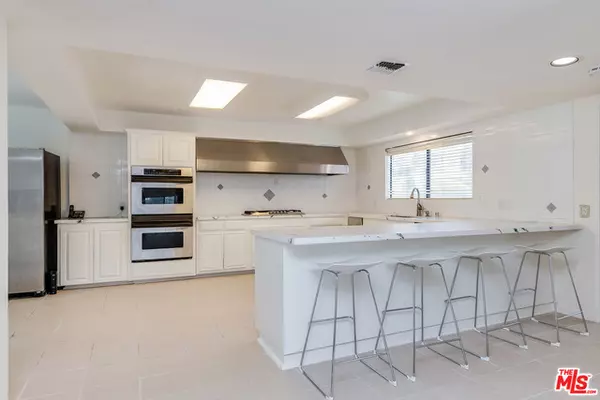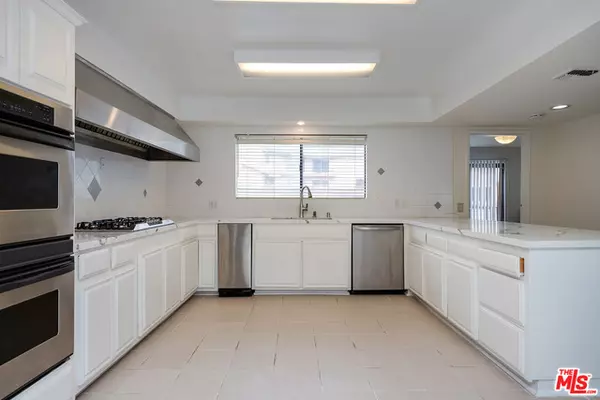$1,865,000
$1,999,000
6.7%For more information regarding the value of a property, please contact us for a free consultation.
5 Beds
4 Baths
6,112 SqFt
SOLD DATE : 06/25/2021
Key Details
Sold Price $1,865,000
Property Type Single Family Home
Sub Type Single Family Residence
Listing Status Sold
Purchase Type For Sale
Square Footage 6,112 sqft
Price per Sqft $305
MLS Listing ID 21-725190
Sold Date 06/25/21
Bedrooms 5
Full Baths 2
Half Baths 1
Three Quarter Bath 1
Construction Status Updated/Remodeled
HOA Y/N No
Year Built 1982
Lot Size 9,173 Sqft
Acres 0.2106
Property Description
VIEWS VIEWS VIEWs in sought after VIEW PARK. 6100 sq ft UPDATED with grand 2 story entry with grand circular stair case, Grand ballroom size living room, large open family room all open to head on city lights views. Over sized chefs kitchen with beautiful white tiger granite counter tops, new appliances, Incredibly large oversized master with fireplace, great views a beautiful white marble master bath with tiger granite counters, marble floors, beautiful marble fireplace, sauna & more. Nice yard & built in barbeque ** 3% to selling office!! **
Location
State CA
County Los Angeles
Area Park Hills Heights
Zoning LCR3VV
Rooms
Family Room 1
Other Rooms None
Dining Room 0
Kitchen Granite Counters, Remodeled, Pantry, Counter Top, Island
Interior
Interior Features 2 Staircases, Bar, Built-Ins, Cathedral-Vaulted Ceilings, Crown Moldings, Detached/No Common Walls, Living Room Balcony, Pre-wired for high speed Data, Recessed Lighting, Storage Space, Sunken Living Room, Turnkey, Two Story Ceilings, Open Floor Plan, Plaster Walls, Wet Bar
Heating Central, Forced Air
Cooling Air Conditioning, Attic Fan, Central, Gas
Flooring Carpet, Ceramic Tile, Marble, Tile, Mixed
Fireplaces Number 3
Fireplaces Type Bath, Family Room, Master Bedroom, Gas and Wood, Living Room
Equipment Alarm System, Antenna, Attic Fan, Barbeque, Built-Ins, Cable, Dishwasher, Dryer, Garbage Disposal, Microwave, Hood Fan, Gas Dryer Hookup, Washer, Refrigerator, Range/Oven, Trash Compactor
Laundry Room, Inside
Exterior
Parking Features Attached, Built-In Storage, Direct Entrance, Door Opener, Garage - 3 Car, Garage, Garage Is Attached, Private Garage
Garage Spaces 3.0
Fence Stucco Wall, Brick, Other
Pool None
View Y/N 1
View City, City Lights
Handicap Access None
Building
Lot Description Curbs, Exterior Security Lights, Fenced, Fenced Yard, Corners Established, Back Yard, Gutters
Story 2
Sewer Septic Tank
Water In Street, Meter on Property, Public, District
Level or Stories Two
Construction Status Updated/Remodeled
Others
Special Listing Condition Standard
Read Less Info
Want to know what your home might be worth? Contact us for a FREE valuation!

Our team is ready to help you sell your home for the highest possible price ASAP

The multiple listings information is provided by The MLSTM/CLAW from a copyrighted compilation of listings. The compilation of listings and each individual listing are ©2024 The MLSTM/CLAW. All Rights Reserved.
The information provided is for consumers' personal, non-commercial use and may not be used for any purpose other than to identify prospective properties consumers may be interested in purchasing. All properties are subject to prior sale or withdrawal. All information provided is deemed reliable but is not guaranteed accurate, and should be independently verified.
Bought with B Jollivette & Associates Inc

"My job is to find and attract mastery-based agents to the office, protect the culture, and make sure everyone is happy! "
1610 R Street, Sacramento, California, 95811, United States







