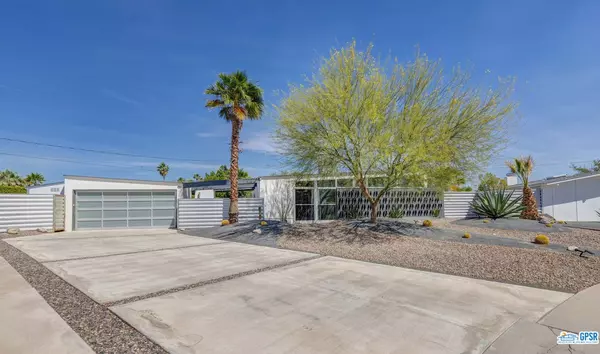$1,353,000
$1,295,000
4.5%For more information regarding the value of a property, please contact us for a free consultation.
3 Beds
2 Baths
1,225 SqFt
SOLD DATE : 06/02/2022
Key Details
Sold Price $1,353,000
Property Type Single Family Home
Sub Type Single Family Residence
Listing Status Sold
Purchase Type For Sale
Square Footage 1,225 sqft
Price per Sqft $1,104
Subdivision Victoria Park/Vista Norte
MLS Listing ID 22-153233
Sold Date 06/02/22
Bedrooms 3
Half Baths 1
Three Quarter Bath 1
Construction Status Updated/Remodeled
HOA Y/N No
Year Built 1961
Lot Size 0.260 Acres
Acres 0.26
Property Description
Affectionately dubbed Bossa Nova for its evocative vestiges of Brazil's 1950s artsy beach culture, this bright and breezy Alexander butterfly is positioned front and center on a deep, oversized lot at the juncture of Kitty Hawk Drive and Adobe Way in historic Racquet Club Estates. Like the easy living themes of the genre, features like stackable sliders that open to the pool, lush backyard with fire pit, and majestic mountains merge these modern-day comforts with its sublime surroundings, creating a magical vibe for entertaining day and night. Soaring ceilings and clerestory windows in *every* room invite tons of natural light while creating the feel of abundant space. Upgrades include copper plumbing, electrical system, dual-pane windows, outdoor lighting, and newer systems throughout. Furnishings and contents available for purchase as well. Bossa Nova has been a cash-generating gem approximately 2 miles to Uptown and Downtown. You own the land.
Location
State CA
County Riverside
Area Palm Springs North End
Rooms
Other Rooms Shed(s)
Dining Room 1
Kitchen Remodeled, Quartz Counters, Island, Open to Family Room, Pantry
Interior
Interior Features Laundry Closet Stacked, Track Lighting, Beamed Ceiling(s), Detached/No Common Walls
Heating Central, Fireplace
Cooling Central
Flooring Carpet, Tile
Fireplaces Number 2
Fireplaces Type Living Room
Equipment Dishwasher, Dryer, Washer, Alarm System, Garbage Disposal, Microwave, Range/Oven
Laundry Inside, In Closet, Laundry Closet Stacked
Exterior
Garage Attached, Garage Is Attached
Fence Block
Pool Fenced, Gunite, Heated, In Ground, Heated And Filtered, Private
Waterfront Description None
View Y/N 1
View Mountains
Roof Type Foam
Handicap Access None
Building
Lot Description Utilities - Overhead
Story 1
Foundation Slab
Sewer In Street Paid
Water District
Level or Stories Ground Level
Structure Type Detached/No Common Walls
Construction Status Updated/Remodeled
Schools
School District Palm Springs Unified
Others
Special Listing Condition Standard
Read Less Info
Want to know what your home might be worth? Contact us for a FREE valuation!

Our team is ready to help you sell your home for the highest possible price ASAP

The multiple listings information is provided by The MLSTM/CLAW from a copyrighted compilation of listings. The compilation of listings and each individual listing are ©2024 The MLSTM/CLAW. All Rights Reserved.
The information provided is for consumers' personal, non-commercial use and may not be used for any purpose other than to identify prospective properties consumers may be interested in purchasing. All properties are subject to prior sale or withdrawal. All information provided is deemed reliable but is not guaranteed accurate, and should be independently verified.
Bought with Douglas Elliman of California, Inc.

"My job is to find and attract mastery-based agents to the office, protect the culture, and make sure everyone is happy! "
1610 R Street, Sacramento, California, 95811, United States







