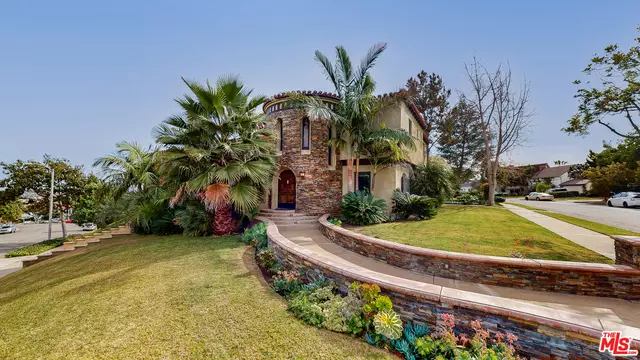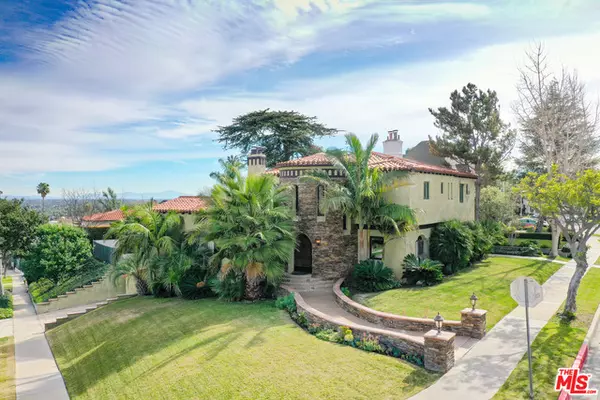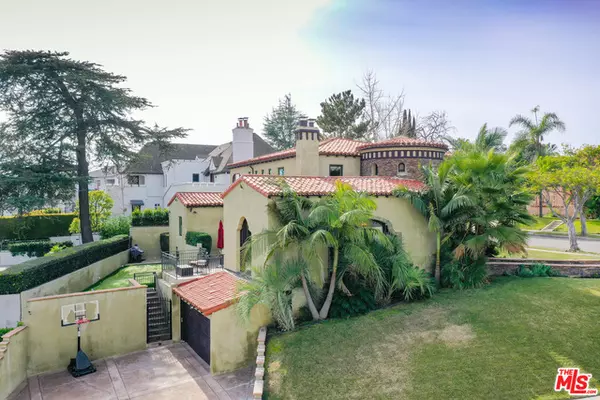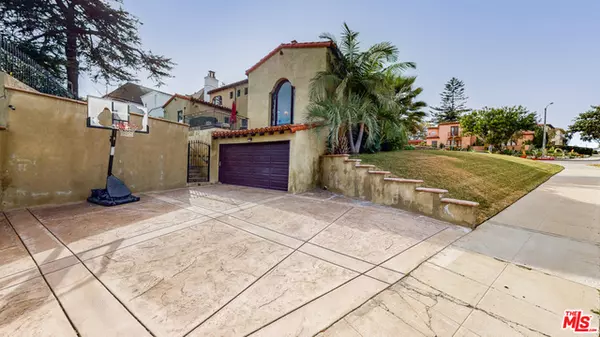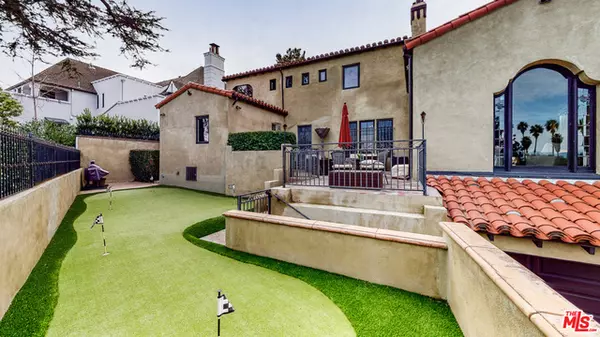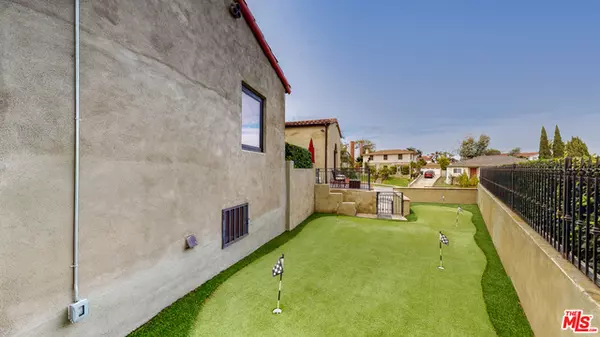$1,922,204
$1,950,500
1.5%For more information regarding the value of a property, please contact us for a free consultation.
5 Beds
4 Baths
3,961 SqFt
SOLD DATE : 05/07/2021
Key Details
Sold Price $1,922,204
Property Type Single Family Home
Sub Type Single Family Residence
Listing Status Sold
Purchase Type For Sale
Square Footage 3,961 sqft
Price per Sqft $485
MLS Listing ID 21-689860
Sold Date 05/07/21
Bedrooms 5
Full Baths 3
Three Quarter Bath 1
HOA Y/N No
Year Built 1933
Lot Size 8,971 Sqft
Acres 0.206
Property Description
This 5 Bedroom 4 Bath Spanish Style Villa is situated on a fascinating street in one of the most sought after neighborhoods..."View Park". The Grand Foyer & Stairwell has original tile & leads to all points of the house upstairs & downstairs. Breathtaking Breezes & Spectacular North & Eastern Views of the Civic Center, DTLA, the Vistas of Mount Baldy & San Gabriel Valley Mountain Range. Enormous formal living room has wood beams almost 18 foot ceiling & huge Fireplace. Gourmet Kitchen leads to large Breakfast Room. Abundance of Natural Light throughout. Enormous Downstairs Bedroom has two closets adjacent to Full bath currently being used as a Family Room. Upstairs, you will find an Impressive Master En-Suite includes Large Bedroom & Bathroom separate tub & shower, two closets, & Upstairs Office. Two additional upstairs bedrooms share a Jack & Jill bathroom plus fun hideaways, Nooks & Crannies. Additional Downstairs Bedroom with En Suite Bath on Lower Level is Ideal for Guests or au pair. Laundry room adjacent to kitchen. The downstairs 2nd office & Living room face a Park Like Front Yard. The impeccable interior restoration is reflected in every detail of this house. Lovely rear yard with Artificial Putting Green for Golf Enthusiast. These are just a few inclusions that make for peaceful enjoyment of a Beautiful Spanish Style Home.
Location
State CA
County Los Angeles
Area Park Hills Heights
Zoning LCR1*
Rooms
Family Room 1
Other Rooms None
Dining Room 1
Kitchen Ceramic Counters, Gourmet Kitchen, Tile Counters
Interior
Interior Features Basement - Partial, Crown Moldings, Living Room Deck Attached, Turnkey, Open Floor Plan
Heating Forced Air
Cooling None
Flooring Wood, Tile, Hardwood, Ceramic Tile
Fireplaces Number 1
Fireplaces Type Living Room
Equipment Garbage Disposal, Freezer, Vented Exhaust Fan, Alarm System, Ceiling Fan, Gas Dryer Hookup, Dishwasher, Gas Or Electric Dryer Hookup, Refrigerator
Laundry Laundry Area, Inside
Exterior
Parking Features Subterranean, Garage - 2 Car, Covered Parking, Driveway, Side By Side, Direct Entrance, Attached
Garage Spaces 2.0
Fence Wrought Iron, Block
Pool None
Waterfront Description None
View Y/N 1
View City Lights, City, Mountains, Panoramic, Tree Top
Roof Type Clay
Handicap Access Handicap Access, Doors - Swing In
Building
Lot Description Back Yard, Corners Established, Exterior Security Lights, Front Yard, Utilities Underground, Street Paved, Street Lighting, Lawn, Curbs, Yard, Walk Street, Single Lot, Fenced Yard
Story 2
Foundation Combination
Sewer In Connected and Paid, In Street, In Street Paid
Water Meter on Property, District, Public, Water District, Paid
Level or Stories Two
Structure Type Stucco
Others
Special Listing Condition Standard
Read Less Info
Want to know what your home might be worth? Contact us for a FREE valuation!

Our team is ready to help you sell your home for the highest possible price ASAP

The multiple listings information is provided by The MLSTM/CLAW from a copyrighted compilation of listings. The compilation of listings and each individual listing are ©2024 The MLSTM/CLAW. All Rights Reserved.
The information provided is for consumers' personal, non-commercial use and may not be used for any purpose other than to identify prospective properties consumers may be interested in purchasing. All properties are subject to prior sale or withdrawal. All information provided is deemed reliable but is not guaranteed accurate, and should be independently verified.
Bought with Compass

"My job is to find and attract mastery-based agents to the office, protect the culture, and make sure everyone is happy! "
1610 R Street, Sacramento, California, 95811, United States


