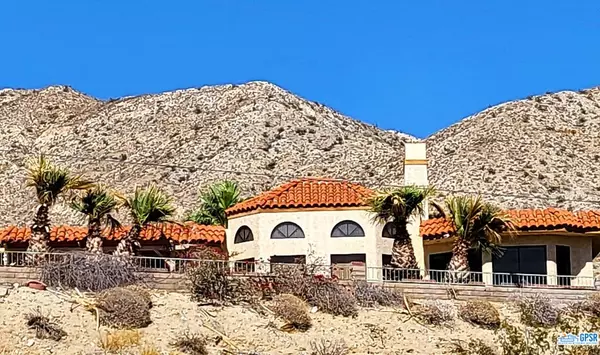$425,000
$445,000
4.5%For more information regarding the value of a property, please contact us for a free consultation.
3 Beds
4 Baths
2,539 SqFt
SOLD DATE : 11/28/2022
Key Details
Sold Price $425,000
Property Type Single Family Home
Sub Type Single Family Residence
Listing Status Sold
Purchase Type For Sale
Square Footage 2,539 sqft
Price per Sqft $167
Subdivision Vista Del Valle
MLS Listing ID 22-192489
Sold Date 11/28/22
Bedrooms 3
Full Baths 3
Half Baths 1
Construction Status Fixer
HOA Y/N No
Year Built 1988
Lot Size 0.350 Acres
Acres 0.35
Property Description
Contractors Dream and Fixer Upper of a majestic and elegant home. Here is your chance to have a Grandiose Home with Breathtaking Panoramic Views of the whole valley including the San Jacinto, windmills in the desert valley, the San Gorgonio mountains, and the city lights of Palm Springs and Desert Hot Springs. Entrance features a locked and gated wrought iron and into a magnificent foyer of wood beamed ceilings and arches that welcomes you into this 3 Bedroom, 3 bathroom, 2,539 square foot custom home high up on the hills and overlooking the whole valley. Bay Windows and Clerestory Elegant windows overlook the panoramic stunning views. Home features a formal dining area, primary suite with dual vanity, jetted tub, and a separate shower. Attached 2 car garage and located on a large lot. Home is a fixer and to be sold 'as-is' in its current condition. Cash only as will not finance with a traditional lender.
Location
State CA
County Riverside
Area Desert Hot Springs
Zoning R1
Rooms
Other Rooms None
Dining Room 0
Interior
Heating Fireplace, Forced Air, Central
Cooling Air Conditioning, Ceiling Fan, Electric, Central
Flooring Tile, Carpet
Fireplaces Number 1
Fireplaces Type Living Room
Equipment Ceiling Fan, Built-Ins
Laundry Room
Exterior
Garage Garage Is Attached, Garage - 2 Car, Side By Side, Driveway
Garage Spaces 2.0
Fence Wrought Iron
Pool None
View Y/N 1
View City, City Lights, Desert, Hills, Skyline, Panoramic, Mountains
Roof Type Tile
Building
Lot Description Street Paved
Story 1
Foundation Slab
Sewer In Street Paid
Water Water District
Level or Stories Ground Level
Construction Status Fixer
Schools
School District Palm Springs Unified
Others
Special Listing Condition Standard
Read Less Info
Want to know what your home might be worth? Contact us for a FREE valuation!

Our team is ready to help you sell your home for the highest possible price ASAP

The multiple listings information is provided by The MLSTM/CLAW from a copyrighted compilation of listings. The compilation of listings and each individual listing are ©2024 The MLSTM/CLAW. All Rights Reserved.
The information provided is for consumers' personal, non-commercial use and may not be used for any purpose other than to identify prospective properties consumers may be interested in purchasing. All properties are subject to prior sale or withdrawal. All information provided is deemed reliable but is not guaranteed accurate, and should be independently verified.
Bought with Keller Williams Realty

"My job is to find and attract mastery-based agents to the office, protect the culture, and make sure everyone is happy! "
1610 R Street, Sacramento, California, 95811, United States







