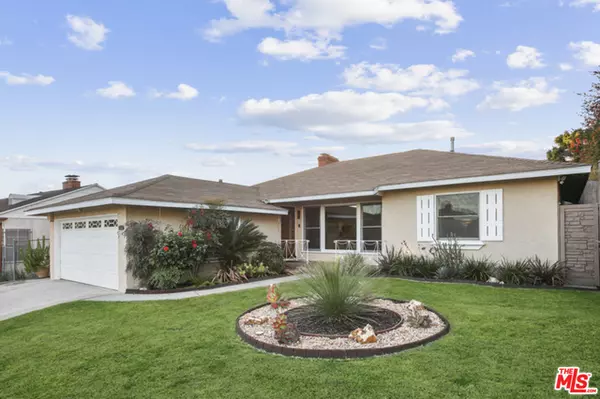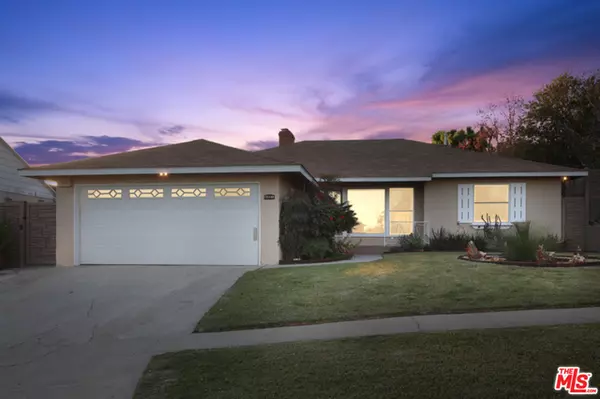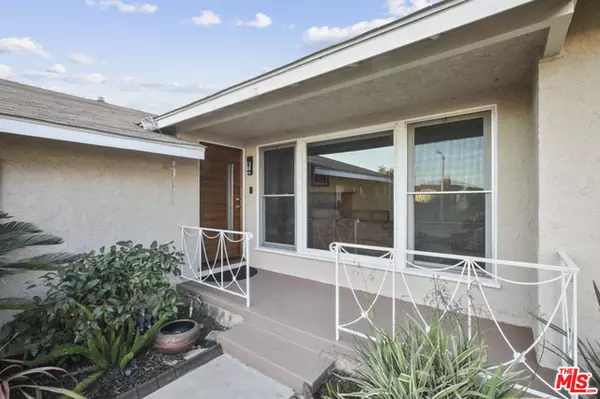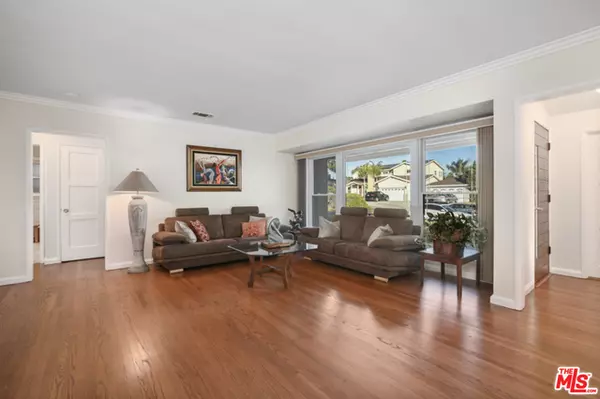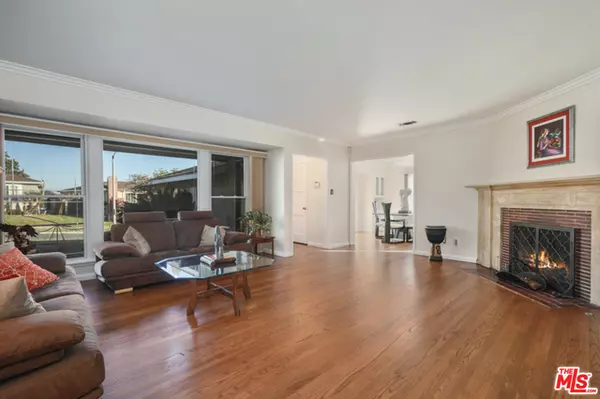$1,386,750
$1,369,000
1.3%For more information regarding the value of a property, please contact us for a free consultation.
3 Beds
3 Baths
2,176 SqFt
SOLD DATE : 04/15/2021
Key Details
Sold Price $1,386,750
Property Type Single Family Home
Sub Type Single Family Residence
Listing Status Sold
Purchase Type For Sale
Square Footage 2,176 sqft
Price per Sqft $637
MLS Listing ID 20-673454
Sold Date 04/15/21
Bedrooms 3
Full Baths 2
Three Quarter Bath 1
Construction Status Updated/Remodeled
HOA Y/N No
Year Built 1949
Lot Size 8,320 Sqft
Acres 0.191
Property Description
Upgraded Move In Ready 3+3 w/Gorgeous backyard. Living rm w/ picture window; oak flooring; 3 fireplaces; formal dining room; family room w/French doors to backyard; remodeled eat-in kitchen w/custom breakfast bar; unique max capacity pantry; stainless steel appliances; sep laundry & butlers pantry w/trash compactor, beverage frig & stackable w/d hook up; guest bath w/whirlpool bath & sep. shower; two spacious guest bedrooms; remodeled bath ; enormous Master Suite & sitting room w/electric fireplace/heater, floating staircase; 15 foot ceilings; 2 walk in closets w/Velux skylights, Bellawood flooring; Master bath incl. solar Velux skylight; heated tile floors, towel warmer, luxury shower & soaker tub; double vanity; toilet & bidet; upgraded windows, electrical system & plumbing; Hardscaped backyard w/views from upper deck; 2 custom built pergolas; a 65 TV w/sound bar and more.
Location
State CA
County Los Angeles
Area Park Hills Heights
Zoning LCR1*
Rooms
Family Room 1
Other Rooms None
Dining Room 0
Kitchen Granite Counters, Pantry, Remodeled
Interior
Interior Features Bidet, Built-Ins, Cathedral-Vaulted Ceilings, Chair Railings, Crown Moldings, High Ceilings (9 Feet+), Home Automation System, Hot Tub, Pull Down Stairs to Attic, Recessed Lighting
Heating Central
Cooling Air Conditioning
Flooring Tile, Wood
Fireplaces Number 3
Fireplaces Type Living Room, Family Room, Master Retreat
Equipment Alarm System, Built-Ins, Ceiling Fan, Dishwasher, Garbage Disposal, Gas Dryer Hookup, Range/Oven, Refrigerator, Stackable W/D Hookup
Laundry Room
Exterior
Parking Features Garage - 2 Car
Garage Spaces 2.0
Fence Block
Pool None
Waterfront Description None
View Y/N 1
View Tree Top, City
Roof Type Shingle
Building
Lot Description Back Yard, Front Yard, Fenced Yard, Landscaped, Lawn, Curbs, Street Lighting, Sidewalks
Story 1
Sewer In Street
Water In Street
Level or Stories One
Structure Type Stucco
Construction Status Updated/Remodeled
Schools
School District Los Angeles Unified
Others
Special Listing Condition Standard
Read Less Info
Want to know what your home might be worth? Contact us for a FREE valuation!

Our team is ready to help you sell your home for the highest possible price ASAP

The multiple listings information is provided by The MLSTM/CLAW from a copyrighted compilation of listings. The compilation of listings and each individual listing are ©2024 The MLSTM/CLAW. All Rights Reserved.
The information provided is for consumers' personal, non-commercial use and may not be used for any purpose other than to identify prospective properties consumers may be interested in purchasing. All properties are subject to prior sale or withdrawal. All information provided is deemed reliable but is not guaranteed accurate, and should be independently verified.
Bought with Keller Williams Realty Santa Monica

"My job is to find and attract mastery-based agents to the office, protect the culture, and make sure everyone is happy! "
1610 R Street, Sacramento, California, 95811, United States



