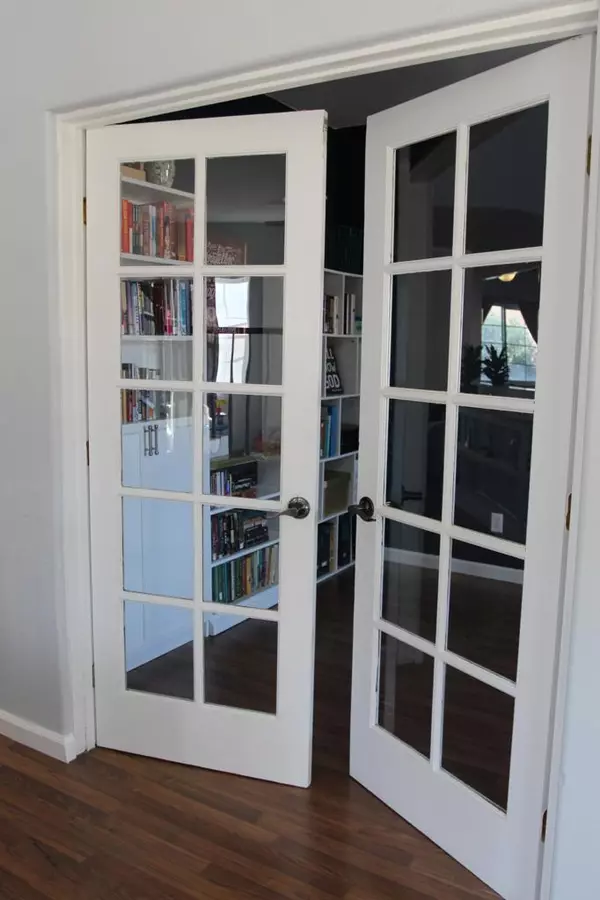$310,000
$328,860
5.7%For more information regarding the value of a property, please contact us for a free consultation.
5 Beds
3 Baths
2,712 SqFt
SOLD DATE : 03/26/2020
Key Details
Sold Price $310,000
Property Type Single Family Home
Sub Type Single Family Residence
Listing Status Sold
Purchase Type For Sale
Square Footage 2,712 sqft
Price per Sqft $114
Subdivision Not Applicable-1
MLS Listing ID 219032804DA
Sold Date 03/26/20
Bedrooms 5
Full Baths 3
HOA Y/N No
Year Built 2006
Lot Size 10,890 Sqft
Property Description
Spectacular 5 bedroom, 3 bath home! Enter the foyer and with the beautiful 10 lite French Doored office to your right, Sitting Room or Formal Dinning on your left and dramatic ''Switchback'' staircase in front of you.. WOW! 2712 square feet of of open living space. Kitchen is huge, with granite island, refinished cabinets and all new appliances, with a sunny bay window to keep it light and bright, opening to family dining and the living room, all surrounded by large windows open the a large backyard and gorgeous Mountain Views! Ground floor includes a guest room, full remodeled bath and separate Laundry Room. The top of the staircase opens to a large area perfect for a media room or playroom, surrounded by three bedrooms and the Master Bedroom with large remodeled On-Suite bath with dual vanities and separate shower and tub. The master also includes two walk-in closets with plenty of space. More upgrades include new furnace , upstairs flooring, irrigation replaced and upgraded, AND a whole-house water filtering/softening system. Smarthome upgrades: Thermostat, security, fire and outdoor cam. Enjoy several Fruit Trees! Grass is coming!A unique offering at a fantastic price point
Location
State CA
County Riverside
Area 263 - Banning/Beaumont/Cherry Valley
Zoning R-1
Interior
Interior Features Breakfast Bar, Separate/Formal Dining Room
Heating Central, Propane
Cooling Central Air
Flooring Carpet, Laminate
Fireplaces Type Family Room, Gas
Fireplace Yes
Appliance Dishwasher, Microwave, Propane Water Heater, Range Hood
Laundry Laundry Room
Exterior
Parking Features Driveway, Garage, Garage Door Opener
Garage Spaces 2.0
Garage Description 2.0
Fence Chain Link
View Y/N Yes
View Hills, Mountain(s)
Attached Garage Yes
Total Parking Spaces 6
Private Pool No
Building
Lot Description Sprinkler System
Story 2
Entry Level Two
Foundation Slab
Architectural Style Contemporary
Level or Stories Two
New Construction No
Schools
School District Banning Unified
Others
Senior Community No
Tax ID 523092012
Acceptable Financing Cash, Cash to New Loan
Listing Terms Cash, Cash to New Loan
Financing VA
Special Listing Condition Standard
Read Less Info
Want to know what your home might be worth? Contact us for a FREE valuation!

Our team is ready to help you sell your home for the highest possible price ASAP

Bought with LORI MESSNER • MESSNER REALTY

"My job is to find and attract mastery-based agents to the office, protect the culture, and make sure everyone is happy! "
1610 R Street, Sacramento, California, 95811, United States







