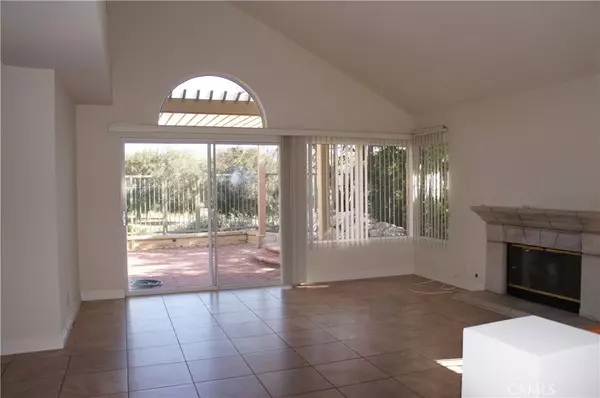$754,000
$745,000
1.2%For more information regarding the value of a property, please contact us for a free consultation.
3 Beds
2 Baths
1,631 SqFt
SOLD DATE : 03/30/2020
Key Details
Sold Price $754,000
Property Type Single Family Home
Sub Type Single Family Residence
Listing Status Sold
Purchase Type For Sale
Square Footage 1,631 sqft
Price per Sqft $462
Subdivision Terraces (Tt)
MLS Listing ID OC19285990
Sold Date 03/30/20
Bedrooms 3
Full Baths 2
Condo Fees $225
HOA Fees $225/mo
HOA Y/N Yes
Year Built 1987
Lot Size 4,791 Sqft
Property Description
Stunning, Panoramic Golf Course and Mountain VIEWS! This SINGLE LEVEL house on a SINGLE LOADED Street in The TERRACE is located in the prestigious gated community of Coto De Caza. 3 Bedroom, 2 Bath, 2 Car Attached Garage, Private Gate Entry accessing the house and wrap-around patio, with private spa overlooking the spectacular VIEWS by day and lights by night in the quiet, private patio, with low maintenance yard, built-in BBQ, patio cover, a great spot to entertain. Inside this charming SINGLE LEVEL, you enter into a large family room, vaulted ceilings with a fireplace and views that extend to the accessible private patio through a sliding glass door. The family room opens to a dining area, just off the wonderful kitchen with plenty of cabinets, granite counter space, double oven, a wine fridge, also with the VIEWS described and easy accessibility to the patio and outdoor cooking. One bedroom has double doors that would easily accommodate an office or den, an additional bedroom and then a wonderfully designed master bedroom with a private master bathroom. This house has plenty of storage space, closet space, and cabinets! A MUST SEE! The house is a neutral pallet, including the flooring and walls, move-in ready. The community has a tremendous amount to offer, too much to list! The community of The Terrace is centrally located to either gate of Coto De Caza community, an advantage of conveniences to the freeway, toll road, shopping and more.
Location
State CA
County Orange
Area Cc - Coto De Caza
Rooms
Main Level Bedrooms 3
Interior
Interior Features Built-in Features, Granite Counters, Open Floorplan, Recessed Lighting, All Bedrooms Down, Bedroom on Main Level, Main Level Master
Heating Forced Air, Fireplace(s)
Cooling Central Air
Flooring Carpet, Stone
Fireplaces Type Family Room
Fireplace Yes
Appliance Built-In Range, Double Oven, Dishwasher, Gas Cooktop, Gas Oven, Microwave, Range Hood
Laundry Gas Dryer Hookup, In Garage
Exterior
Exterior Feature Barbecue, Rain Gutters
Garage Garage, On Street
Garage Spaces 2.0
Garage Description 2.0
Pool Community, Association
Community Features Biking, Curbs, Dog Park, Foothills, Golf, Hiking, Horse Trails, Stable(s), Park, Storm Drain(s), Street Lights, Gated, Pool
Utilities Available Cable Available, Electricity Available, Natural Gas Available, Phone Available, Sewer Available, Underground Utilities, Water Available
Amenities Available Pool, Spa/Hot Tub
View Y/N Yes
View Golf Course
Roof Type Tile
Porch Enclosed, Patio, Wrap Around
Attached Garage Yes
Total Parking Spaces 2
Private Pool No
Building
Lot Description 0-1 Unit/Acre
Story One
Entry Level One
Sewer Public Sewer
Water Public
Architectural Style Traditional
Level or Stories One
New Construction No
Schools
School District Capistrano Unified
Others
HOA Name CZ Master
Senior Community No
Tax ID 80426375
Security Features Carbon Monoxide Detector(s),Gated with Guard,Gated Community,Gated with Attendant,Smoke Detector(s)
Acceptable Financing Cash, Cash to New Loan, Conventional
Horse Feature Riding Trail
Listing Terms Cash, Cash to New Loan, Conventional
Financing Cash to New Loan
Special Listing Condition Standard
Read Less Info
Want to know what your home might be worth? Contact us for a FREE valuation!

Our team is ready to help you sell your home for the highest possible price ASAP

Bought with Sue McAfee • Reagan Properties

"My job is to find and attract mastery-based agents to the office, protect the culture, and make sure everyone is happy! "
1610 R Street, Sacramento, California, 95811, United States







