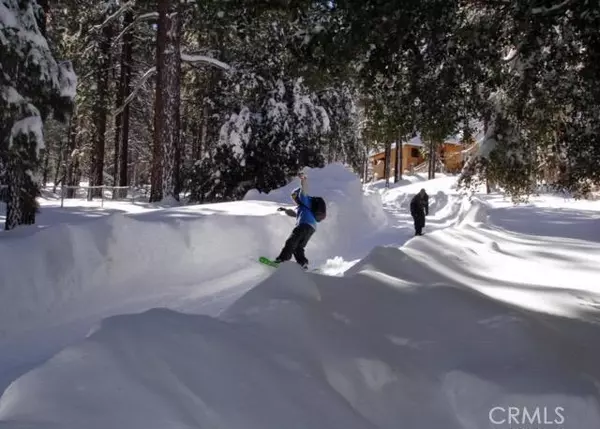$430,000
$439,900
2.3%For more information regarding the value of a property, please contact us for a free consultation.
3 Beds
2 Baths
1,956 SqFt
SOLD DATE : 05/15/2020
Key Details
Sold Price $430,000
Property Type Single Family Home
Sub Type Single Family Residence
Listing Status Sold
Purchase Type For Sale
Square Footage 1,956 sqft
Price per Sqft $219
MLS Listing ID 523353
Sold Date 05/15/20
Bedrooms 3
Full Baths 2
HOA Y/N No
Year Built 1985
Lot Size 9,600 Sqft
Property Description
Beautiful Custom Built Mountain Home featuring a chefs dream kitchen and dining, with viking gas range, stainless steel appliances and a huge center island with a massive amount of storage space. Open beam high cathedral ceilings with beautiful tongue and groove wood ceiling. Shinny and bright Australian Cypress 3/4 inch wood flooring brings out the real charm and beauty of this home. Living room features used brick wood burning corner fireplace with gas and gorgeous windows to enjoy the beautiful forest. The upper level is a large master suite with awesome view of native oak trees, full master bath with dual sinks, and large mirrored door closet, ,, and plush wall to wall carpeting. Two nice size bedrooms on main level and a great office. Eddie Bauer wood blinds through out the home. The basement features a heated and finished hobby or exercise room with lots of shelving. Attached garage with workshop area.
Location
State CA
County San Bernardino
Area 699 - Not Defined
Zoning Residential 1
Rooms
Basement Finished
Interior
Interior Features Cathedral Ceiling(s), Central Vacuum, Workshop
Heating Forced Air, Natural Gas
Cooling Central Air
Flooring See Remarks, Wood
Fireplaces Type Living Room
Equipment Satellite Dish
Fireplace Yes
Appliance Dishwasher, Disposal, Gas Water Heater, Oven, Range, Refrigerator, Trash Compactor, Dryer, Washer
Laundry Inside, See Remarks
Exterior
Parking Features Garage, Garage Door Opener, None, RV Access/Parking, Workshop in Garage
Garage Spaces 2.0
Garage Description 2.0
Fence Chain Link
Pool None
View Y/N Yes
View Mountain(s), Trees/Woods
Roof Type Composition
Porch Deck, Patio
Attached Garage Yes
Total Parking Spaces 2
Private Pool No
Building
Lot Description Sprinklers In Rear, Sprinklers In Front, Sprinkler System
Story 2
Sewer Septic Tank
Water Private
Others
Senior Community No
Tax ID 0355361510000
Security Features Prewired
Acceptable Financing Cash, Cash to New Loan
Listing Terms Cash, Cash to New Loan
Financing Conventional
Special Listing Condition Standard
Read Less Info
Want to know what your home might be worth? Contact us for a FREE valuation!

Our team is ready to help you sell your home for the highest possible price ASAP

Bought with MLS Non Member • Non Member MLS

"My job is to find and attract mastery-based agents to the office, protect the culture, and make sure everyone is happy! "
1610 R Street, Sacramento, California, 95811, United States







