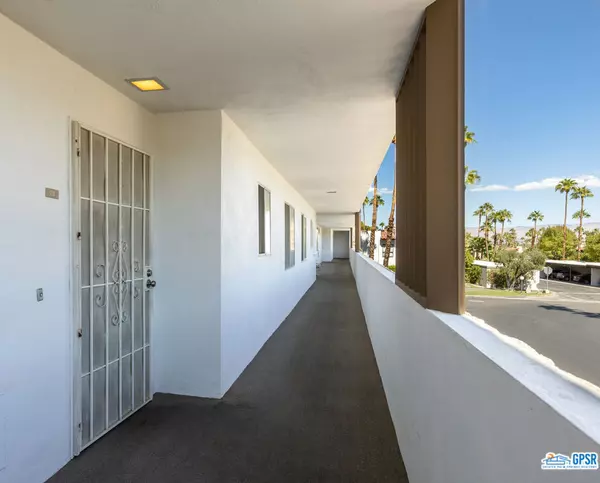$299,000
$299,000
For more information regarding the value of a property, please contact us for a free consultation.
2 Beds
2 Baths
1,163 SqFt
SOLD DATE : 12/21/2022
Key Details
Sold Price $299,000
Property Type Condo
Sub Type Condo
Listing Status Sold
Purchase Type For Sale
Square Footage 1,163 sqft
Price per Sqft $257
Subdivision Canyon View \Condos
MLS Listing ID 22-207725
Sold Date 12/21/22
Bedrooms 2
Full Baths 1
Three Quarter Bath 1
HOA Fees $520/mo
HOA Y/N Yes
Land Lease Amount 2775.0
Year Built 1963
Lot Size 3,049 Sqft
Acres 0.07
Property Description
Step back to the late 60s in this almost original Canyon View Condo designed by Wexler/Harrison and built by Roy Fey. Featuring beautiful views from this second-floor end unit. Condo 23 has been gifted an elevator-accessed location. Spacious main bedroom, with the 2nd bedroom still "convertible" with a working accordion door, the views from the 42-foot balcony look east and north, with dual sliders to the living room. The front of the home allows mountain views mere feet away that you can enjoy over breakfast. Then, take the paper to the patio and enjoy an afternoon in the fresh air. Gracious living area and main bedroom. The guest bath has a shower/tub for those who prefer a soak. Both bathrooms have vessel sinks on granite counters. A single covered carport with a huge walk-in storage exclusive for the unit, room make this an ideal getaway or full-time home in Palm Springs' south end. The grounds offer fruit trees, a shaded green space to walk your pet, pool and spa for your relaxation and a clubhouse. Water, gas, basic cable and internet and trash are included in the monthly HOA fees. For those of you that like to hike the Lykken Trail is up a road across the street. Smoketree plaza with a Ralphs market and several restaurants is 1 1/2 miles, with the famous Purple Room across the street.
Location
State CA
County Riverside
Area Palm Springs South End
Rooms
Dining Room 0
Kitchen Tile Counters
Interior
Heating Central
Cooling Central
Flooring Tile
Fireplaces Number 1
Fireplaces Type Family Room
Equipment Ceiling Fan, Garbage Disposal, Cable, Microwave, Hood Fan, Dishwasher
Laundry Community, In Unit
Exterior
Garage Carport Attached
Pool In Ground, Community
Amenities Available Clubhouse, Billiard Room
View Y/N 1
View Mountains
Building
Story 1
Sewer In Street Paid
Water Water District
Level or Stories Mid Level
Others
Special Listing Condition Standard
Pets Description Assoc Pet Rules, Yes
Read Less Info
Want to know what your home might be worth? Contact us for a FREE valuation!

Our team is ready to help you sell your home for the highest possible price ASAP

The multiple listings information is provided by The MLSTM/CLAW from a copyrighted compilation of listings. The compilation of listings and each individual listing are ©2024 The MLSTM/CLAW. All Rights Reserved.
The information provided is for consumers' personal, non-commercial use and may not be used for any purpose other than to identify prospective properties consumers may be interested in purchasing. All properties are subject to prior sale or withdrawal. All information provided is deemed reliable but is not guaranteed accurate, and should be independently verified.
Bought with Keller Williams Luxury Homes

"My job is to find and attract mastery-based agents to the office, protect the culture, and make sure everyone is happy! "
1610 R Street, Sacramento, California, 95811, United States







