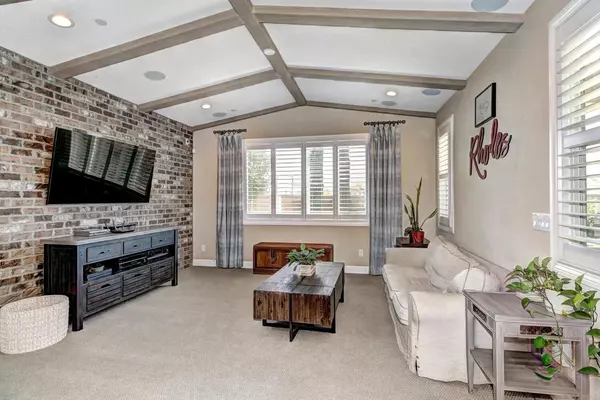$610,000
$615,000
0.8%For more information regarding the value of a property, please contact us for a free consultation.
4 Beds
3 Baths
1,992 SqFt
SOLD DATE : 12/21/2022
Key Details
Sold Price $610,000
Property Type Single Family Home
Sub Type Single Family Residence
Listing Status Sold
Purchase Type For Sale
Square Footage 1,992 sqft
Price per Sqft $306
Subdivision Westbrook
MLS Listing ID 222131994
Sold Date 12/21/22
Bedrooms 4
Full Baths 3
HOA Y/N No
Originating Board MLS Metrolist
Year Built 2017
Lot Size 4,905 Sqft
Acres 0.1126
Property Description
Immaculate Model Home by Woodside Homes in the Westbrook Community! This spacious 1992 sqft 4 bdrm 3 bath home with large landscaped yard has numerous custom upgrades including hardwood floors, berber carpet, custom tile and finishes, farmhouse sink, decorator wood wainscoting and custom stair railing. Boasts an open great room concept with kitchen island and large living space overlooking a large patio and attractive garden! Downstairs bedroom with a full bath is perfect for short and long term guests. Upstairs features a large loft with lots of light. Excellent for a study room, games or at home work area! Primary Suite with shutters and barn door, spacious bath with tub and separate shower.
Location
State CA
County Placer
Area 12747
Direction Dir; Drive west on Pleasant Grove Blvd., Left on Summerfaire Dr., Right on Solaire Dr., Right on Twilight Dr., Right on Hourglass Cir., Right on Pictor Ln to 108.
Rooms
Master Bathroom Shower Stall(s), Double Sinks, Soaking Tub, Tile, Walk-In Closet, Window
Living Room Cathedral/Vaulted
Dining Room Formal Area
Kitchen Island w/Sink
Interior
Interior Features Cathedral Ceiling
Heating Central
Cooling Central
Flooring Carpet, Tile, Wood
Window Features Dual Pane Full
Appliance Built-In Gas Range, Hood Over Range, Dishwasher, Disposal, Microwave
Laundry Cabinets, Sink, Gas Hook-Up, Upper Floor, Inside Room
Exterior
Garage Garage Facing Front
Garage Spaces 2.0
Fence Back Yard
Utilities Available Electric, Natural Gas Available, See Remarks
Roof Type Tile
Porch Covered Patio
Private Pool No
Building
Lot Description Auto Sprinkler F&R, Landscape Back, Landscape Front
Story 2
Foundation Slab
Builder Name Woodside Homes
Sewer Sewer Connected
Water Public
Schools
Elementary Schools Roseville City
Middle Schools Roseville City
High Schools Roseville Joint
School District Placer
Others
Senior Community No
Tax ID 402-010-028-000
Special Listing Condition None
Read Less Info
Want to know what your home might be worth? Contact us for a FREE valuation!

Our team is ready to help you sell your home for the highest possible price ASAP

Bought with Keller Williams Realty

"My job is to find and attract mastery-based agents to the office, protect the culture, and make sure everyone is happy! "
1610 R Street, Sacramento, California, 95811, United States







