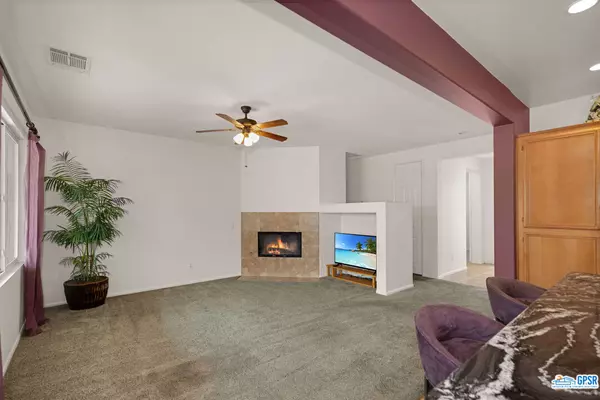$360,000
$375,000
4.0%For more information regarding the value of a property, please contact us for a free consultation.
3 Beds
2 Baths
1,618 SqFt
SOLD DATE : 12/09/2022
Key Details
Sold Price $360,000
Property Type Single Family Home
Sub Type Single Family Residence
Listing Status Sold
Purchase Type For Sale
Square Footage 1,618 sqft
Price per Sqft $222
Subdivision Skyborne
MLS Listing ID 22-177553
Sold Date 12/09/22
Bedrooms 3
Full Baths 1
Three Quarter Bath 1
Construction Status Updated/Remodeled
HOA Fees $130/mo
HOA Y/N Yes
Year Built 2006
Lot Size 5,663 Sqft
Acres 0.13
Property Description
Back on the market. Buyer failed to perform. This beautiful single story house is located in the Skyborne Community. The spacious home has 1618 sq. ft. of living space. As you enter into the front courtyard your eyes focus on the beautiful custom front door, then entering the home you pass the office/den on your left and then straight ahead is the open living room and the upgraded kitchen with granite countertops, an upgraded range and microwave and a nice breakfast bar. Down the hall this home features 2 bedrooms with wall mounted TV's and 2 remodeled baths with granite countertops and designer glass vessel sinks and faucets. The detached casita is perfect for those overflow guests or it can be used as an office, den or hobby room. The home also has a nice backyard that has a covered patio area with stunning mountain views or move to the front of the home where you can enjoy time in your private courtyard. Your home is secure with the locked security gates at the front and side of the home. The home is nicely landscaped with planters on the side and back yards and desertscape throughout the exterior. This family friendly community features a Pool, spa BBQ area and dog park. This home will not last at this price.
Location
State CA
County Riverside
Area Desert Hot Springs
Rooms
Other Rooms Accessory Dwelling Unit
Dining Room 0
Kitchen Granite Counters, Open to Family Room
Interior
Interior Features Drywall Walls, Open Floor Plan
Heating Central, Natural Gas
Cooling Air Conditioning
Flooring Carpet, Tile
Fireplaces Number 1
Fireplaces Type Gas, Living Room
Equipment Barbeque, Cable, Garbage Disposal, Dryer, Ceiling Fan, Range/Oven, Refrigerator, Washer
Laundry Room
Exterior
Garage Direct Entrance, Driveway, Driveway - Concrete, Garage Is Attached, Garage - 2 Car
Garage Spaces 4.0
Fence Block
Pool Association Pool, Community
Amenities Available Assoc Barbecue, Pool, Spa
Waterfront Description None
View Y/N 1
View Desert, Mountains
Roof Type Clay
Building
Lot Description Back Yard, Fenced Yard, Street Paved, Utilities Underground
Story 1
Foundation None
Sewer Connected on Bond, Sewer Bonds
Water District, Water District
Level or Stories Ground Level
Structure Type Hard Coat
Construction Status Updated/Remodeled
Others
Special Listing Condition Standard
Read Less Info
Want to know what your home might be worth? Contact us for a FREE valuation!

Our team is ready to help you sell your home for the highest possible price ASAP

The multiple listings information is provided by The MLSTM/CLAW from a copyrighted compilation of listings. The compilation of listings and each individual listing are ©2024 The MLSTM/CLAW. All Rights Reserved.
The information provided is for consumers' personal, non-commercial use and may not be used for any purpose other than to identify prospective properties consumers may be interested in purchasing. All properties are subject to prior sale or withdrawal. All information provided is deemed reliable but is not guaranteed accurate, and should be independently verified.
Bought with SPEKTERRA

"My job is to find and attract mastery-based agents to the office, protect the culture, and make sure everyone is happy! "
1610 R Street, Sacramento, California, 95811, United States







