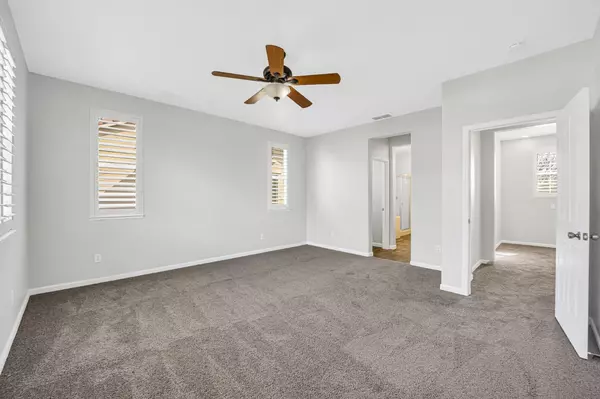$506,888
$499,888
1.4%For more information regarding the value of a property, please contact us for a free consultation.
4 Beds
3 Baths
2,639 SqFt
SOLD DATE : 12/05/2022
Key Details
Sold Price $506,888
Property Type Single Family Home
Sub Type Single Family Residence
Listing Status Sold
Purchase Type For Sale
Square Footage 2,639 sqft
Price per Sqft $192
Subdivision Patterson Gardens 03
MLS Listing ID 222125866
Sold Date 12/05/22
Bedrooms 4
Full Baths 2
HOA Y/N No
Originating Board MLS Metrolist
Year Built 2005
Lot Size 7,105 Sqft
Acres 0.1631
Lot Dimensions 57' x 110' x 73' x 110'
Property Description
Spectacular Patterson Gardens home, shows pride of ownership! Desirable floor plan with over 2600 sqft, 4 bedrooms, 2.5 baths, plus bonus loft upstairs. This home features hardwood floors, ceiling fans & plantation shutters throughout! Chef's open kitchen with a center island, large pantry & separate dining area that opens to the small courtyard. Large landscaped backyard comes with stamped concrete patio with lush lawn for entertaining or bbqs. 3 car garage (single and double). Minutes to shopping centers, local eateries, parks and schools. Don't Miss Out!!
Location
State CA
County Stanislaus
Area 20308
Direction From I5, Sperry Rd. exit, Right on American Eagle, Left on Calvinson, Left on Durer, Left on Cabanel, Right on Van Gogh.
Rooms
Family Room View
Master Bathroom Shower Stall(s), Double Sinks, Soaking Tub, Tile, Walk-In Closet, Window
Master Bedroom Sitting Room
Living Room Other
Dining Room Breakfast Nook, Dining/Family Combo, Space in Kitchen, Dining/Living Combo, Formal Area
Kitchen Breakfast Area, Breakfast Room, Butlers Pantry, Pantry Cabinet, Pantry Closet, Island, Tile Counter
Interior
Interior Features Cathedral Ceiling, Formal Entry
Heating Central
Cooling Ceiling Fan(s), Central
Flooring Carpet, Laminate, Tile, Wood
Window Features Caulked/Sealed,Dual Pane Full,Window Coverings,Window Screens
Appliance Built-In Electric Oven, Gas Water Heater, Hood Over Range, Dishwasher, Disposal, Microwave, Electric Cook Top
Laundry Hookups Only, Inside Room
Exterior
Exterior Feature Uncovered Courtyard
Garage Attached, Garage Door Opener, Garage Facing Front, Garage Facing Side
Garage Spaces 3.0
Fence Back Yard, Fenced, Wood
Utilities Available Cable Available, Dish Antenna, Public, DSL Available, Underground Utilities, Internet Available, Natural Gas Available
View Other
Roof Type Tile
Topography Level,Trees Few
Street Surface Paved,Chip And Seal
Porch Awning, Front Porch, Uncovered Patio
Private Pool No
Building
Lot Description Shape Irregular, Street Lights, Landscape Back, Landscape Front, Low Maintenance
Story 2
Foundation Slab
Sewer Sewer Connected & Paid, In & Connected, Public Sewer
Water Public
Architectural Style Contemporary
Level or Stories Two
Schools
Elementary Schools Patterson Joint
Middle Schools Patterson Joint
High Schools Patterson Joint
School District Stanislaus
Others
Senior Community No
Tax ID 021-079-049-000
Special Listing Condition None
Read Less Info
Want to know what your home might be worth? Contact us for a FREE valuation!

Our team is ready to help you sell your home for the highest possible price ASAP

Bought with Achievers Realty Group

"My job is to find and attract mastery-based agents to the office, protect the culture, and make sure everyone is happy! "
1610 R Street, Sacramento, California, 95811, United States







