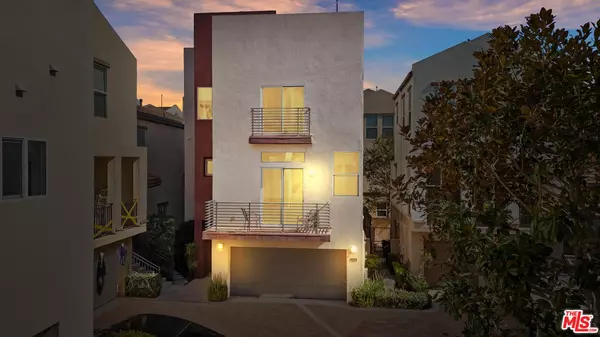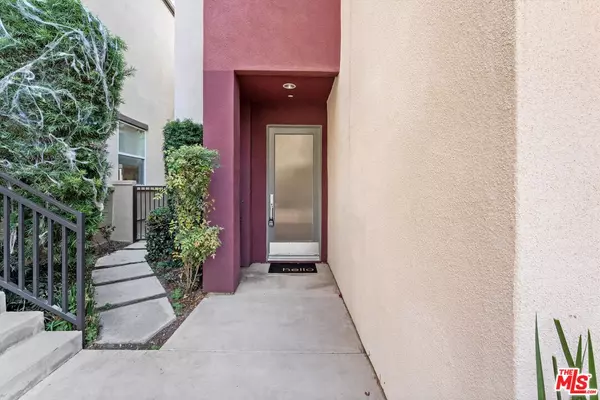$1,850,000
$1,850,000
For more information regarding the value of a property, please contact us for a free consultation.
3 Beds
4 Baths
2,150 SqFt
SOLD DATE : 12/02/2022
Key Details
Sold Price $1,850,000
Property Type Single Family Home
Sub Type Single Family Residence
Listing Status Sold
Purchase Type For Sale
Square Footage 2,150 sqft
Price per Sqft $860
Subdivision Matisse
MLS Listing ID 22-211659
Sold Date 12/02/22
Bedrooms 3
Full Baths 3
Half Baths 1
HOA Fees $242/mo
HOA Y/N Yes
Year Built 2006
Lot Size 2.079 Acres
Property Description
Welcome to this beautiful, tri-level detached home in the popular Matisse community. Home is situated at the end of a small court in quiet, low-traffic location of Playa Vista. Upon arriving, enter through front door or from your private two car garage. On the lower level, there is one bedroom suite with full bathroom and access to a spacious, private backyard with decking and mature trees. One level up is the main living area with hardwood floors and an open kitchen that is adjacent to the dining area. Enjoy breezes from faux balcony with sliding glass doors in dining area. Kitchen features large island, stainless steel appliances, including wine fridge, multiple windows, attractive wood cabinetry, and pantry with ample storage. Continue to the spacious step-down living room with high ceilings, fireplace, and front balcony overlooking courtyard. Half bath on this level as well. Hardwood floors continue on the upper level where there are two bedroom suites, both with full baths, and a laundry area. The bright and airy primary suite has a large bathroom with separate shower and tub, dual sinks, walk-in closet, faux balcony with sliders, as well as automatic window shades. Hunter Douglas window treatments and ceiling fans throughout. Only one and a half blocks to Concert Park shops and restaurants and very short distance to two gyms, swimming pools, multiple parks and playgrounds, Runway shopping area with Whole Foods, CVS, Cinemark movie theater, Saturday farmer's market, and multiple restaurants. Come see the lifestyle that this home in the unique community of Playa Vista allows you to experience.
Location
State CA
County Los Angeles
Area Playa Vista
Zoning LAR4(PV)
Rooms
Other Rooms None
Dining Room 1
Interior
Heating Central
Cooling Air Conditioning, Ceiling Fan, Central
Flooring Hardwood, Carpet, Stone Tile
Fireplaces Number 1
Fireplaces Type Gas, Living Room
Equipment Alarm System, Dishwasher, Dryer, Ceiling Fan, Freezer, Garbage Disposal, Hood Fan, Microwave, Washer, Refrigerator, Range/Oven
Laundry In Unit, On Upper Level, Inside
Exterior
Garage Direct Entrance, Garage - 2 Car, Private Garage, Side By Side
Garage Spaces 2.0
Pool Association Pool, Heated, Lap Pool, Community
Amenities Available Assoc Maintains Landscape, Assoc Pet Rules, Basketball Court, Fitness Center, Paddle Tennis, Tennis Courts, Sport Court, Spa, Security, Pool, Picnic Area, Pickleball, Playground, Meeting Room
Waterfront Description None
View Y/N 1
View Courtyard, Tree Top
Building
Story 3
Sewer In Street
Level or Stories Multi/Split
Schools
School District Los Angeles Unified
Others
Special Listing Condition Standard
Read Less Info
Want to know what your home might be worth? Contact us for a FREE valuation!

Our team is ready to help you sell your home for the highest possible price ASAP

The multiple listings information is provided by The MLSTM/CLAW from a copyrighted compilation of listings. The compilation of listings and each individual listing are ©2024 The MLSTM/CLAW. All Rights Reserved.
The information provided is for consumers' personal, non-commercial use and may not be used for any purpose other than to identify prospective properties consumers may be interested in purchasing. All properties are subject to prior sale or withdrawal. All information provided is deemed reliable but is not guaranteed accurate, and should be independently verified.
Bought with Bayside Real Estate

"My job is to find and attract mastery-based agents to the office, protect the culture, and make sure everyone is happy! "
1610 R Street, Sacramento, California, 95811, United States







