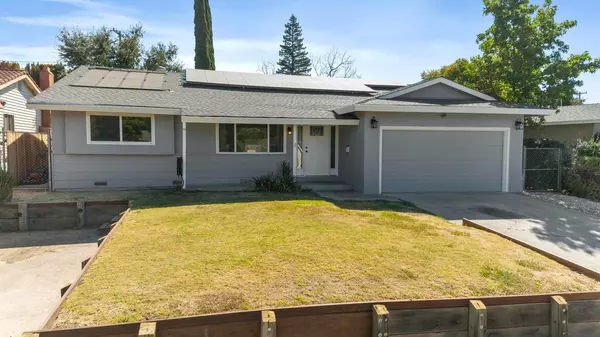$472,000
$479,900
1.6%For more information regarding the value of a property, please contact us for a free consultation.
3 Beds
2 Baths
1,502 SqFt
SOLD DATE : 11/21/2022
Key Details
Sold Price $472,000
Property Type Single Family Home
Sub Type Single Family Residence
Listing Status Sold
Purchase Type For Sale
Square Footage 1,502 sqft
Price per Sqft $314
Subdivision Woodmore Oaks
MLS Listing ID 222089836
Sold Date 11/21/22
Bedrooms 3
Full Baths 2
HOA Y/N No
Originating Board MLS Metrolist
Year Built 1964
Lot Size 6,534 Sqft
Acres 0.15
Lot Dimensions 60'x115'x65'x119'
Property Description
Fully updated, in the neighborly Woodmore Oaks neighborhood, this classic Ranch style home is ready for its new owners to make memories. The home's layout is ideal, with a separate living room and a kitchen that opens to the family/dining room. With tons of tasteful updates throughout, the home feels almost new! The functional kitchen is equipped with gorgeous new counter tops, large farmhouse sink, appliances, lighting, fixtures and hardware. The generously sized ensuite main bedroom has soft new carpeting, ample closet space and access to the back yard. All bedrooms and the hallway sport new carpet. One secondary bedroom is remote from the others being separated by the main living areas. The layout is perfect for guests or extended family. The 2 car garage has an additional A/C unit making it an ideal workshop or man-cave. The pool sized back yard has a modern gravel "patio" and is ready for your garden designs. With RV parking & owned solar, this home has all you want and need!
Location
State CA
County Sacramento
Area 10662
Direction From Fair Oaks Blvd heading north, turn right (east) on Woodmore Oaks Drive. Follow to address on left
Rooms
Master Bathroom Tub w/Shower Over, Window
Master Bedroom Ground Floor, Outside Access, Sitting Area
Living Room Other
Dining Room Dining Bar, Dining/Family Combo
Kitchen Pantry Closet, Kitchen/Family Combo, Tile Counter
Interior
Heating Central
Cooling Central
Flooring Carpet, Tile
Window Features Dual Pane Full,Window Screens
Appliance Free Standing Gas Range, Hood Over Range, Dishwasher
Laundry In Garage
Exterior
Garage RV Possible, Garage Facing Front
Garage Spaces 2.0
Fence Back Yard, Wood
Utilities Available Public, Solar
Roof Type Composition
Topography Snow Line Below,Lot Grade Varies,Trees Few
Street Surface Asphalt,Paved
Porch Covered Patio
Private Pool No
Building
Lot Description Curb(s)/Gutter(s), Shape Regular, Street Lights
Story 1
Foundation Raised
Sewer In & Connected
Water Water District
Architectural Style Ranch
Level or Stories One
Schools
Elementary Schools San Juan Unified
Middle Schools San Juan Unified
High Schools San Juan Unified
School District Sacramento
Others
Senior Community No
Tax ID 259-0142-024-0000
Special Listing Condition None
Read Less Info
Want to know what your home might be worth? Contact us for a FREE valuation!

Our team is ready to help you sell your home for the highest possible price ASAP

Bought with Re/Max Gold Fair Oaks

"My job is to find and attract mastery-based agents to the office, protect the culture, and make sure everyone is happy! "
1610 R Street, Sacramento, California, 95811, United States







