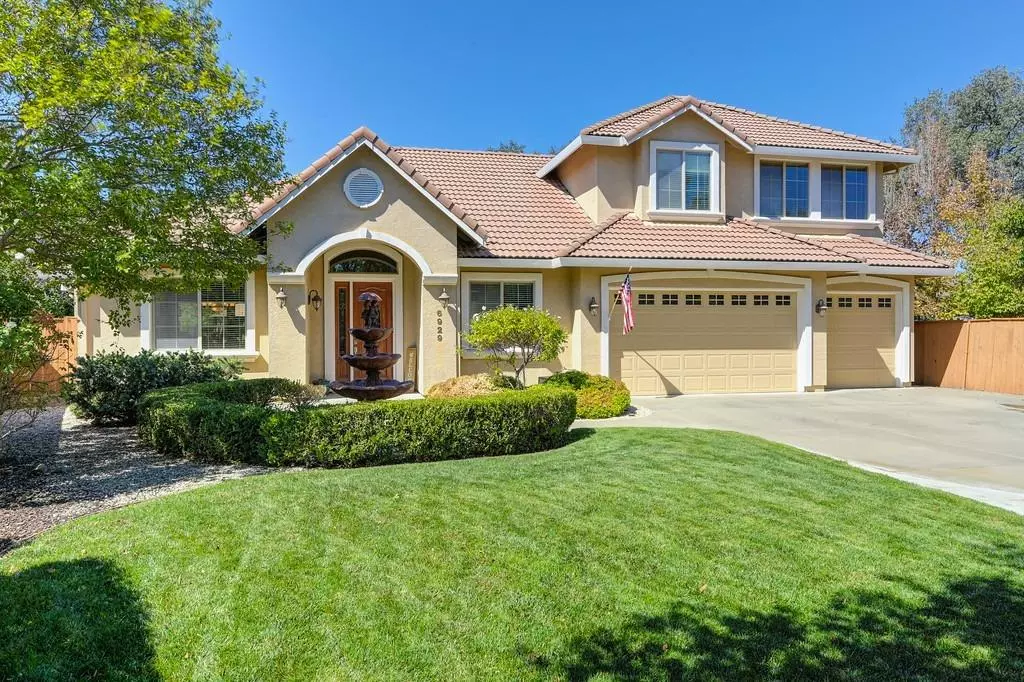$918,000
$924,900
0.7%For more information regarding the value of a property, please contact us for a free consultation.
6 Beds
4 Baths
3,020 SqFt
SOLD DATE : 11/17/2022
Key Details
Sold Price $918,000
Property Type Single Family Home
Sub Type Single Family Residence
Listing Status Sold
Purchase Type For Sale
Square Footage 3,020 sqft
Price per Sqft $303
Subdivision Hickory Glen
MLS Listing ID 222124019
Sold Date 11/17/22
Bedrooms 6
Full Baths 4
HOA Y/N No
Originating Board MLS Metrolist
Year Built 2005
Lot Size 0.470 Acres
Acres 0.4702
Property Description
Welcome to Thayer Way! Tucked away on a peaceful cul-de-sac sits this beautiful home with established trees & pristine landscaping. An inviting entry that opens to a charming dining room w/ boxed ceiling detail is perfect to host any holiday meal. Large family room w/ gas burning fireplace leads to the well-equipped kitchen w/ many cabinets & breakfast nook that overlooks the park like backyard. This home offers 3,020 sqft of living space and 6 bedrooms & 4 full baths. The master suite has an oversized walk-in closet & private bath w/ ample countertops, dbl sinks, luxurious tub & separate tile walk-in shower on the main level. An add'l bedroom, full bathroom & laundry are on the main level too. Enjoy the lovely park-like backyard that is great for entertaining. There are many fruit trees, raised vegetable and herb gardens and chickens for farm fresh eggs!
Location
State CA
County Sacramento
Area 10662
Direction Going West on Greenback make Right on Hickory, then Right on Deveron, Left on Duggan and Left on Thayer to property.
Rooms
Master Bathroom Double Sinks, Granite, Tile, Tub
Master Bedroom Closet, Walk-In Closet
Living Room Great Room
Dining Room Formal Room
Kitchen Breakfast Area, Pantry Closet, Granite Counter, Island w/Sink
Interior
Heating Central
Cooling Ceiling Fan(s), Central
Flooring Carpet, Tile, Wood
Fireplaces Number 1
Fireplaces Type Family Room
Window Features Dual Pane Full
Appliance Gas Cook Top, Built-In Gas Oven, Dishwasher, Disposal, Microwave
Laundry Cabinets, Sink, Gas Hook-Up, Inside Room
Exterior
Garage Garage Facing Front
Garage Spaces 3.0
Fence Back Yard, Fenced, Wood
Utilities Available Public
Roof Type Tile
Private Pool No
Building
Lot Description Auto Sprinkler F&R, Cul-De-Sac, Curb(s)/Gutter(s), Street Lights, Landscape Back, Landscape Front
Story 2
Foundation Concrete, Slab
Sewer In & Connected
Water Meter on Site
Schools
Elementary Schools San Juan Unified
Middle Schools San Juan Unified
High Schools San Juan Unified
School District Sacramento
Others
Senior Community No
Tax ID 213-0460-060-0000
Special Listing Condition None
Read Less Info
Want to know what your home might be worth? Contact us for a FREE valuation!

Our team is ready to help you sell your home for the highest possible price ASAP

Bought with GUIDE Real Estate

"My job is to find and attract mastery-based agents to the office, protect the culture, and make sure everyone is happy! "
1610 R Street, Sacramento, California, 95811, United States







