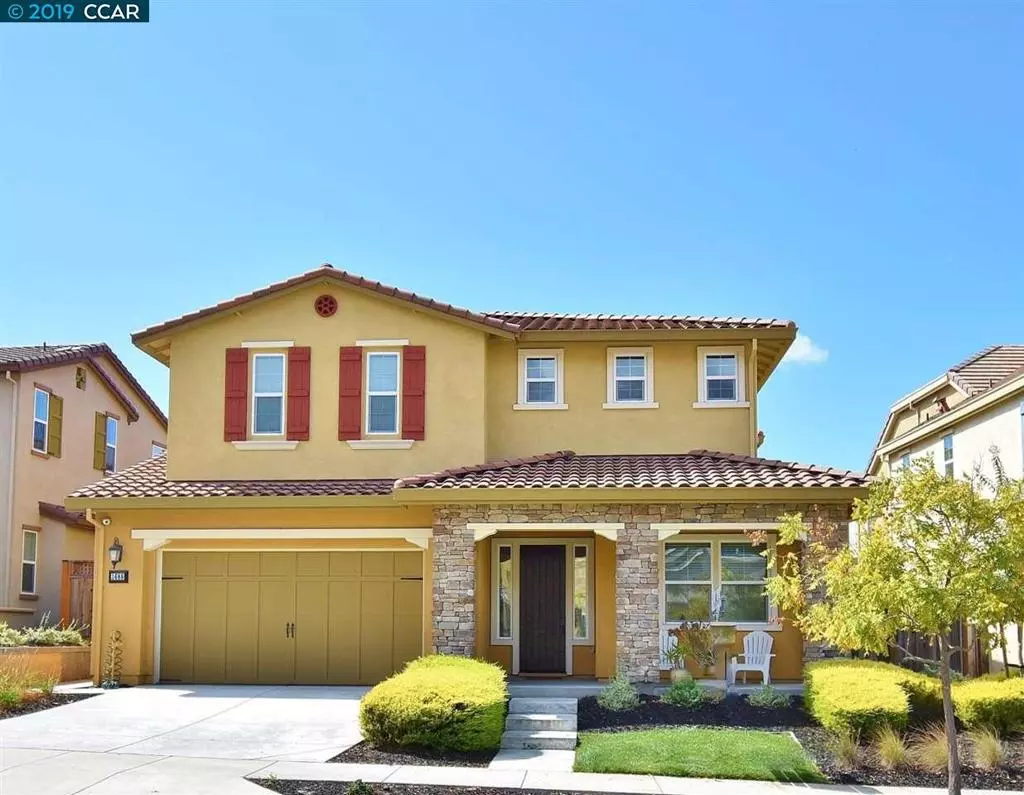$1,568,000
$1,578,000
0.6%For more information regarding the value of a property, please contact us for a free consultation.
5 Beds
5 Baths
3,974 SqFt
SOLD DATE : 12/31/2019
Key Details
Sold Price $1,568,000
Property Type Single Family Home
Sub Type Single Family Residence
Listing Status Sold
Purchase Type For Sale
Square Footage 3,974 sqft
Price per Sqft $394
Subdivision Dublin
MLS Listing ID 40885397
Sold Date 12/31/19
Bedrooms 5
Full Baths 4
Half Baths 1
Condo Fees $86
HOA Fees $86/mo
HOA Y/N Yes
Year Built 2013
Lot Size 5,828 Sqft
Property Description
SPECTACULAR VIEWS! Northeast facing Positano home located in the rolling hills above Dublin w/panoramic views of the valley featuring 1 BR and 1.5 bathrooms downstairs, gorgeous hardwood flooring on both levels and crown molding on the lower level. Formal living room with recessed lighting, formal dining room and a spacious family room featuring a gas burning fireplace, ceiling fan, and many windows overlooking the backyard. Gourmet kitchen offers granite countertops and backsplash, a farmhouse sink, filtered water system, a walk-in pantry, and stainless steel appliances including a five burner gas cooktop, built-in ovens & upgraded exhaust fan. The lovely master bathroom features dual sinks, a large soaking tub, tile flooring, and an oversized walk-in shower. Other features include walk in closet in all rooms, alarm system, 2.5" blinds and a water softener. Backyard includes a patio, arbor, fruit trees, herb garden and open view fencing. Close to top rated schools, parks and shopping.
Location
State CA
County Alameda
Interior
Heating Forced Air
Cooling Central Air
Flooring Tile, Wood
Fireplaces Type Family Room, Gas
Fireplace Yes
Appliance Gas Water Heater, Water Softener, Dryer, Washer
Exterior
Garage Garage, Garage Door Opener
Garage Spaces 2.0
Garage Description 2.0
Pool None
Amenities Available Other
View Y/N Yes
View City Lights, Hills, Panoramic, Valley
Roof Type Tile
Attached Garage Yes
Total Parking Spaces 2
Private Pool No
Building
Lot Description Back Yard, Front Yard, Sprinklers In Rear, Sprinklers In Front, Yard
Story Two
Entry Level Two
Foundation Slab
Sewer Public Sewer
Architectural Style Mediterranean
Level or Stories Two
Schools
School District Dublin
Others
HOA Name NOT LISTED
Tax ID 98510534
Acceptable Financing Cash, Conventional
Listing Terms Cash, Conventional
Read Less Info
Want to know what your home might be worth? Contact us for a FREE valuation!

Our team is ready to help you sell your home for the highest possible price ASAP

Bought with Michael Lee • Realty ONE Group Future

"My job is to find and attract mastery-based agents to the office, protect the culture, and make sure everyone is happy! "
1610 R Street, Sacramento, California, 95811, United States







