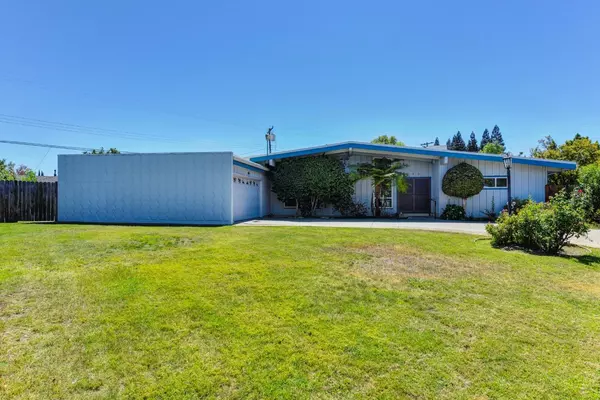$656,000
$695,000
5.6%For more information regarding the value of a property, please contact us for a free consultation.
3 Beds
3 Baths
1,800 SqFt
SOLD DATE : 10/10/2022
Key Details
Sold Price $656,000
Property Type Single Family Home
Sub Type Single Family Residence
Listing Status Sold
Purchase Type For Sale
Square Footage 1,800 sqft
Price per Sqft $364
Subdivision South Land Park Hills # N
MLS Listing ID 222103569
Sold Date 10/10/22
Bedrooms 3
Full Baths 2
HOA Y/N No
Originating Board MLS Metrolist
Year Built 1965
Lot Size 0.300 Acres
Acres 0.3
Lot Dimensions 173X100X65X142
Property Description
Come and see this very unique, California contemporary home. It sits on a huge inside corner lot, tucked away on a quiet and peaceful street in the beautiful South Land Park area. The home has some updates but has exceptional potential for a new owner. There is a large sunroom that has central air and gorgeous high beamed ceilings throughout the front rooms. The backyard offers a citrus grove and appears to have room for an in-law unit with a separate entry or possible room for an RV. The yard also includes a beautiful custom pool updated with pebbletex type finish and a spacious deck. The home is close to schools, bus, shopping and freeway access...possibilities abound!
Location
State CA
County Sacramento
Area 10831
Direction South Land Park Drive to 56th Avenue. West to Los Altos Way to Monte Vista Way and left to home.
Rooms
Family Room Cathedral/Vaulted, Open Beam Ceiling
Master Bathroom Closet, Shower Stall(s), Granite, Tile
Master Bedroom 16x13 Closet, Ground Floor
Bedroom 2 17x15
Bedroom 3 13x12
Living Room 20x39 Cathedral/Vaulted, Great Room, Open Beam Ceiling
Dining Room Dining Bar, Dining/Living Combo
Kitchen 14x11 Pantry Cabinet, Granite Counter
Family Room 38x16
Interior
Interior Features Cathedral Ceiling, Storage Area(s), Open Beam Ceiling
Heating Central, Fireplace(s), Gas, Natural Gas
Cooling Ceiling Fan(s), Central
Flooring Carpet, Tile
Fireplaces Number 1
Fireplaces Type Circular, Living Room, Stone
Equipment Audio/Video Prewired, MultiPhone Lines, Central Vacuum
Window Features Dual Pane Full,Window Coverings
Appliance Hood Over Range, Dishwasher, Insulated Water Heater, Disposal, Plumbed For Ice Maker
Laundry Cabinets, Laundry Closet, Ground Floor, Hookups Only, Inside Room
Exterior
Garage Attached, RV Possible, Side-by-Side, Garage Door Opener, Garage Facing Front, Uncovered Parking Space, Guest Parking Available, Workshop in Garage
Garage Spaces 2.0
Fence Back Yard, Fenced, Wood
Pool Built-In, Pool Sweep, Fenced, Gunite Construction
Utilities Available Cable Available, Electric, Natural Gas Connected
View City
Roof Type Other
Topography Level,Trees Many
Street Surface Asphalt,Paved
Porch Awning, Front Porch, Roof Deck, Covered Deck
Private Pool Yes
Building
Lot Description Manual Sprinkler F&R, Auto Sprinkler F&R, Curb(s)/Gutter(s), Landscape Back, Landscape Front
Story 1
Foundation Slab
Sewer Sewer Connected, Public Sewer
Water Public
Architectural Style Contemporary
Level or Stories One
Schools
Elementary Schools Sacramento Unified
Middle Schools Sacramento Unified
High Schools Sacramento Unified
School District Sacramento
Others
Senior Community No
Tax ID 029-0114-005
Special Listing Condition None
Pets Description Yes, Cats OK, Dogs OK
Read Less Info
Want to know what your home might be worth? Contact us for a FREE valuation!

Our team is ready to help you sell your home for the highest possible price ASAP

Bought with Keller Williams Realty Folsom

"My job is to find and attract mastery-based agents to the office, protect the culture, and make sure everyone is happy! "
1610 R Street, Sacramento, California, 95811, United States







