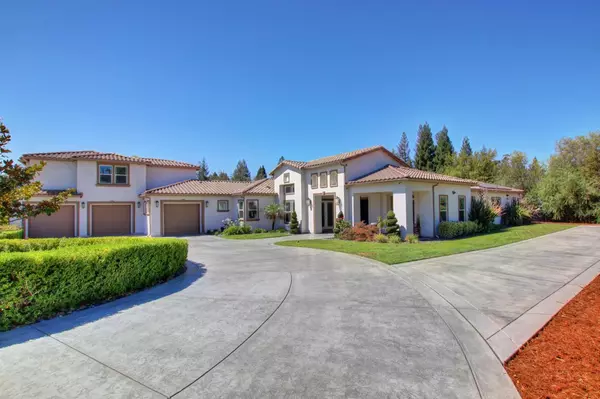$1,925,000
$1,750,000
10.0%For more information regarding the value of a property, please contact us for a free consultation.
5 Beds
4 Baths
4,318 SqFt
SOLD DATE : 10/03/2022
Key Details
Sold Price $1,925,000
Property Type Single Family Home
Sub Type Single Family Residence
Listing Status Sold
Purchase Type For Sale
Square Footage 4,318 sqft
Price per Sqft $445
MLS Listing ID 222106323
Sold Date 10/03/22
Bedrooms 5
Full Baths 3
HOA Y/N No
Originating Board MLS Metrolist
Year Built 2014
Lot Size 1.500 Acres
Acres 1.5
Property Description
Tucked away in the heart of Granite Bay, on a private court, you will be greeted with this magnificent custom single story home, perfectly situated on a meticulously maintained 1.5 usable acre. This 4,318 sqft, 5 bed, 3.5 bath home is nothing shy of the entertainers dream! This home features a master suite with outside access, a jack & Jill, & a en-suite, 3 car garage + plenty of extra parking, boat & RV area too. Come cook in your chef's kitchen that features stainless steel appliances, built-in refrigerator, double ovens, wine refrigerator , double dishwasher space, walk-in pantry, wet bar, & a oversized conversation friendly center island. Take a stroll through your private park like backyard, or take a dip in your sparkling built-in pool & spa. Plenty of space for a granny unit/ ADU.. NO HOA or mello roos, just minutes away from Folsom Lake, shops, fine dining and much more! Hurry this one won't last.. Welcome Home!
Location
State CA
County Placer
Area 12746
Direction I-80 exit Douglas Blvd (to Granite Bay), Turn left on Barton, continue straight around the curve onto Olive Ranch Rd, Home is on the right
Rooms
Master Bathroom Shower Stall(s), Double Sinks, Sitting Area, Granite, Jetted Tub, Tub, Walk-In Closet 2+, Window
Master Bedroom Outside Access
Living Room Other
Dining Room Formal Room, Dining/Family Combo
Kitchen Pantry Closet, Granite Counter, Island w/Sink, Kitchen/Family Combo
Interior
Heating MultiZone
Cooling MultiZone
Flooring Carpet
Fireplaces Number 2
Fireplaces Type Electric
Appliance Built-In Electric Oven, Built-In Electric Range, Built-In Refrigerator, Hood Over Range, Dishwasher, Disposal, Microwave, Double Oven, Wine Refrigerator
Laundry Cabinets, Sink, Electric
Exterior
Garage 24'+ Deep Garage, Attached, RV Access, Garage Door Opener, Guest Parking Available, Interior Access
Garage Spaces 3.0
Pool Built-In, Cabana
Utilities Available Cable Available, Solar, Electric, Internet Available
Roof Type Tile
Private Pool Yes
Building
Lot Description Auto Sprinkler F&R, Cul-De-Sac, Dead End, Landscape Back, Landscape Front
Story 1
Foundation Slab
Sewer In & Connected
Water Public
Schools
Elementary Schools Eureka Union
Middle Schools Eureka Union
High Schools Roseville Joint
School District Placer
Others
Senior Community No
Tax ID 046-131-051-000
Special Listing Condition None
Read Less Info
Want to know what your home might be worth? Contact us for a FREE valuation!

Our team is ready to help you sell your home for the highest possible price ASAP

Bought with Cook Realty

"My job is to find and attract mastery-based agents to the office, protect the culture, and make sure everyone is happy! "
1610 R Street, Sacramento, California, 95811, United States







