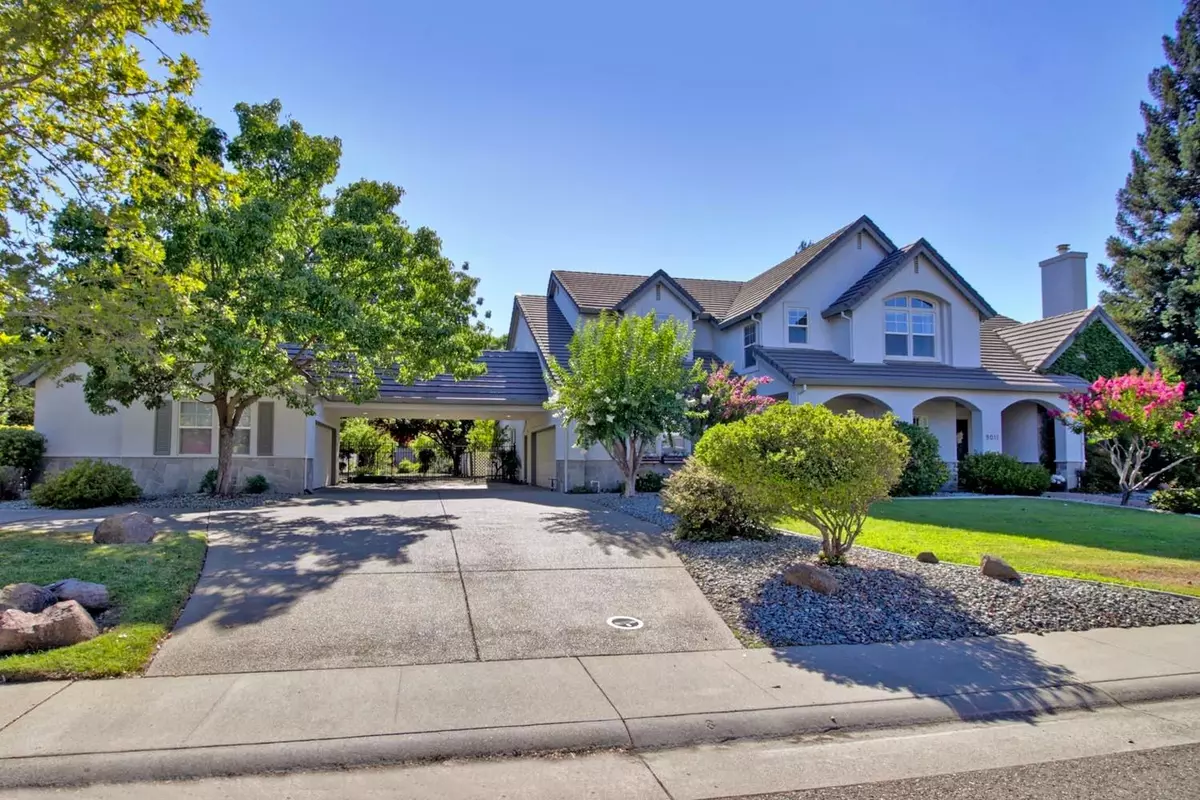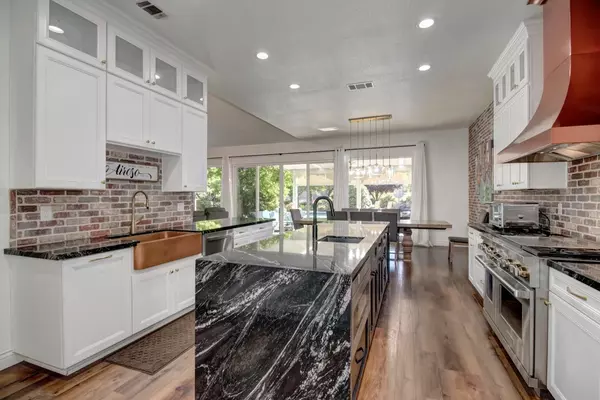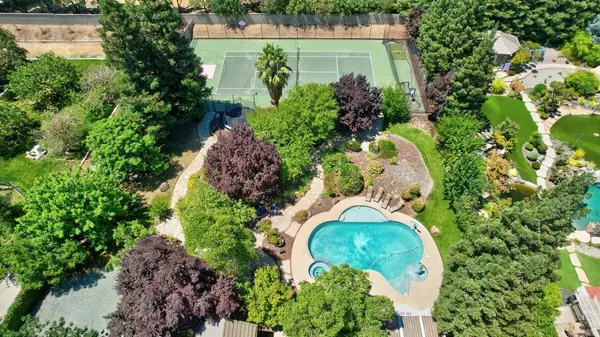$1,575,000
$1,595,000
1.3%For more information regarding the value of a property, please contact us for a free consultation.
5 Beds
4 Baths
4,770 SqFt
SOLD DATE : 10/04/2022
Key Details
Sold Price $1,575,000
Property Type Single Family Home
Sub Type Single Family Residence
Listing Status Sold
Purchase Type For Sale
Square Footage 4,770 sqft
Price per Sqft $330
Subdivision Quail Estates
MLS Listing ID 222099052
Sold Date 10/04/22
Bedrooms 5
Full Baths 4
HOA Y/N No
Originating Board MLS Metrolist
Year Built 1998
Lot Size 1.000 Acres
Acres 1.0
Property Description
A rare find in the city of Elk Grove, Almost 5,000 sqft on a fully landscaped one acre lot. This Luxury Quail Ranch Estates home has had no expense spared. Fully updated inside & out, this home has so much to offer. When you walk in you are greeted with vaulted ceilings large windows & can feel the spacious layout. You will notice the custom paint, hand scraped oak laminate flooring, new carpet upstairs, & the fully remodeled kitchen with wolf gas range and double oven with double griddle and 4 burners. This stunning home features downstairs master bedroom as well as 2 additional bedrooms. Upstairs are 2 more bedrooms, a loft & a massive game room. Fully landscaped yards w/ pool & hot tub, full sized tennis/sport court, large patio with ceiling fan, gardening boxes & so much more. No expense has been spared and no detail forgotten. Double Expansive 2 car garages (one attached to house and the other detached) separated by a Porte-cochere. Plenty of room for all your vehicles and storage
Location
State CA
County Sacramento
Area 10624
Direction 99 to Bond Rd, First Left after RR tracks, onto Quail Cove Dr. 2nd House on left.
Rooms
Family Room Cathedral/Vaulted
Master Bathroom Shower Stall(s), Double Sinks, Walk-In Closet
Master Bedroom Sitting Room, Surround Sound, Ground Floor, Walk-In Closet, Outside Access
Living Room Cathedral/Vaulted
Dining Room Space in Kitchen, Formal Area
Kitchen Marble Counter, Granite Counter, Island w/Sink
Interior
Interior Features Cathedral Ceiling
Heating Central, Fireplace(s), MultiZone
Cooling Ceiling Fan(s), Central, Whole House Fan, MultiZone
Flooring Carpet, Laminate, Tile
Fireplaces Number 2
Fireplaces Type Living Room, Family Room
Appliance Free Standing Gas Oven, Free Standing Gas Range, Hood Over Range, Dishwasher, Microwave, Double Oven, Plumbed For Ice Maker
Laundry Cabinets, Sink, Ground Floor, Inside Room
Exterior
Exterior Feature Dog Run
Garage Attached, RV Access, Covered, Detached, Garage Door Opener, Garage Facing Side, Guest Parking Available, See Remarks
Garage Spaces 4.0
Carport Spaces 2
Fence Back Yard, Metal, Cross Fenced, Fenced, See Remarks
Pool Built-In, On Lot, Pool/Spa Combo
Utilities Available Cable Connected, Public, Internet Available, Natural Gas Connected
Roof Type Tile
Topography Level,Trees Many
Street Surface Asphalt
Porch Front Porch, Covered Patio
Private Pool Yes
Building
Lot Description Auto Sprinkler Front, Auto Sprinkler Rear, Curb(s)/Gutter(s), Garden, Landscape Back, Landscape Front, See Remarks
Story 2
Foundation Slab
Sewer In & Connected
Water Public
Schools
Elementary Schools Elk Grove Unified
Middle Schools Elk Grove Unified
High Schools Elk Grove Unified
School District Sacramento
Others
Senior Community No
Tax ID 127-0510-030-0000
Special Listing Condition None
Read Less Info
Want to know what your home might be worth? Contact us for a FREE valuation!

Our team is ready to help you sell your home for the highest possible price ASAP

Bought with Mathews & Co. Realty Group

"My job is to find and attract mastery-based agents to the office, protect the culture, and make sure everyone is happy! "
1610 R Street, Sacramento, California, 95811, United States







