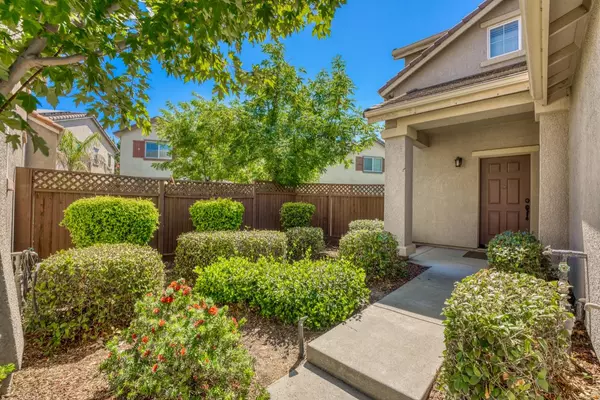$458,000
$449,900
1.8%For more information regarding the value of a property, please contact us for a free consultation.
2 Beds
3 Baths
1,583 SqFt
SOLD DATE : 09/27/2022
Key Details
Sold Price $458,000
Property Type Single Family Home
Sub Type Single Family Residence
Listing Status Sold
Purchase Type For Sale
Square Footage 1,583 sqft
Price per Sqft $289
Subdivision Meridian At Lincoln Crossing
MLS Listing ID 222112695
Sold Date 09/27/22
Bedrooms 2
Full Baths 2
HOA Fees $182/mo
HOA Y/N Yes
Originating Board MLS Metrolist
Year Built 2008
Lot Size 3,694 Sqft
Acres 0.0848
Property Description
Move in Ready! Well Maintained Home in Highly Sought After Meridian at Lincoln Crossing. Two Bedrooms, Plus Loft (3rd Bedroom Option), 2 1/2 Baths, Granite tile Counters, Subway Tile Backsplash, Cherry Wood Cabinets, Pantry Closet, Tile Floors, Recessed Lighting. Master Suite with Double Sinks and Walk in Closet. Larger landscaped backyard with awning. Walking Distance to Shops, Restaurants, Walking/Biking Trail. HOA Includes Community Pool Access, Gym, Tennis Court, Indoor Basketball Court, Home Internet and Front Yard Landscaping.
Location
State CA
County Placer
Area 12209
Direction N/b Hwy 65 exit right onto Ferrari Ranch Rd - Right on Groveland Ln - Left on Stanmark Dr - Right on Landmark Dr Right on Landmark Cir. Park in front of 1087/ 1117 Landmark Cir property is between these two homes to the right.
Rooms
Master Bathroom Double Sinks, Tub w/Shower Over, Walk-In Closet, Window
Living Room Great Room
Dining Room Dining Bar, Dining/Living Combo
Kitchen Pantry Cabinet, Granite Counter, Kitchen/Family Combo, Tile Counter
Interior
Heating Central
Cooling Ceiling Fan(s), Central
Flooring Carpet, Tile
Appliance Free Standing Gas Range, Dishwasher, Microwave
Laundry Cabinets, Sink, Ground Floor, Inside Room
Exterior
Parking Features Attached, Garage Door Opener, Garage Facing Front
Garage Spaces 2.0
Fence Back Yard, Fenced, Wood
Pool Built-In, Common Facility
Utilities Available Public, Electric, Natural Gas Connected
Amenities Available Playground, Pool, Clubhouse, Exercise Room, Spa/Hot Tub, Tennis Courts, Gym
Roof Type Cement,Composition
Accessibility AccessibleDoors, AccessibleKitchen
Handicap Access AccessibleDoors, AccessibleKitchen
Porch Awning
Private Pool Yes
Building
Lot Description Auto Sprinkler F&R, Garden, Shape Irregular, Landscape Back, Landscape Front, Low Maintenance
Story 2
Foundation Concrete, Slab
Sewer Public Sewer
Water Water District, Public
Architectural Style Bungalow
Schools
Elementary Schools Western Placer
Middle Schools Western Placer
High Schools Western Placer
School District Placer
Others
HOA Fee Include Pool
Senior Community No
Tax ID 328-230-053-000
Special Listing Condition None
Pets Description Yes
Read Less Info
Want to know what your home might be worth? Contact us for a FREE valuation!

Our team is ready to help you sell your home for the highest possible price ASAP

Bought with Jason Mitchell Real Estate CA Inc.

"My job is to find and attract mastery-based agents to the office, protect the culture, and make sure everyone is happy! "
1610 R Street, Sacramento, California, 95811, United States







