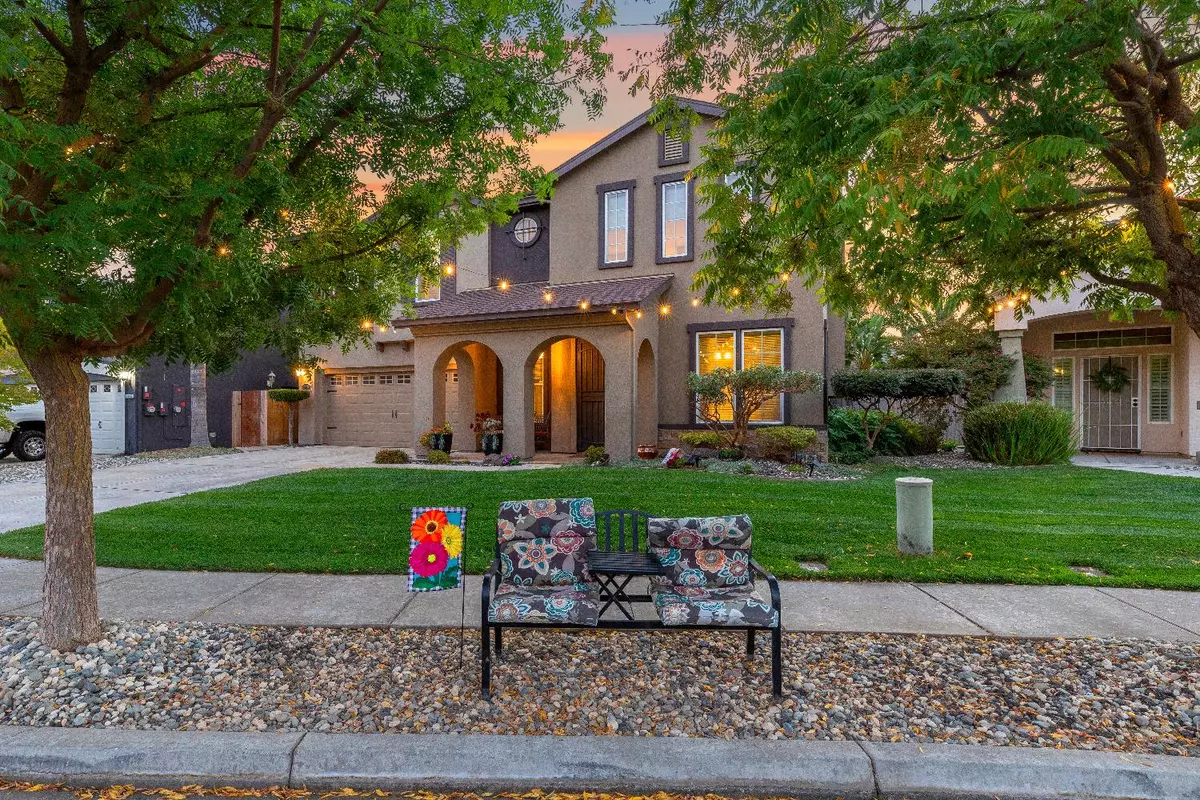$680,000
$674,900
0.8%For more information regarding the value of a property, please contact us for a free consultation.
5 Beds
3 Baths
2,880 SqFt
SOLD DATE : 09/20/2022
Key Details
Sold Price $680,000
Property Type Single Family Home
Sub Type Single Family Residence
Listing Status Sold
Purchase Type For Sale
Square Footage 2,880 sqft
Price per Sqft $236
MLS Listing ID 222106678
Sold Date 09/20/22
Bedrooms 5
Full Baths 2
HOA Y/N No
Originating Board MLS Metrolist
Year Built 2005
Lot Size 6,334 Sqft
Acres 0.1454
Property Description
Welcome to the very south after Sterling Ridge community! Nestled perfectly on a private court. Stunning designer-inspired renovations! Bright Farmhouse-inspired kitchen shows off the new cabinets, quartz counters, farm-house sink and stainless steel appliances. Open floor plan Oversized kitchen island overlooking the family room and dining space. Walls are full of windows in the kitchen and family room giving your picture framed views of the backyard oasis and pool the backyard is a dream and perfect space to entertain or just unwind include; a firepit, covered patio, trellis, BBQ, Koi pond and waterfall. Master retreat with renovated bathroom, soak tub, shower, and walk-in closet! If that is not enough, How about the Energy efficient SOLAR-powered home with owned 47 Panel 10.8KW Solar system potentially saving you $4-6K a year in energy cost! 3 car tandem garage could be the perfect shop, gym, yoga, or office space. Come, discover and fall in LOVE with Wild Cat Court
Location
State CA
County Stanislaus
Area 20201
Direction Holbrook Drive to Wild Cat Court.
Rooms
Master Bathroom Shower Stall(s), Double Sinks, Soaking Tub, Tile, Walk-In Closet
Master Bedroom Walk-In Closet
Living Room Other
Dining Room Breakfast Nook, Space in Kitchen
Kitchen Butlers Pantry, Quartz Counter, Island w/Sink
Interior
Heating Central, Hot Water, MultiZone
Cooling Ceiling Fan(s), Central, Whole House Fan, MultiUnits, MultiZone
Flooring Carpet, Tile, Vinyl
Fireplaces Number 1
Fireplaces Type Gas Piped
Equipment Attic Fan(s)
Window Features Dual Pane Full
Appliance Built-In BBQ, Free Standing Gas Oven, Gas Cook Top, Hood Over Range, Dishwasher, Disposal, Microwave, Warming Drawer
Laundry Cabinets, Laundry Closet, Electric, Other, Inside Room
Exterior
Exterior Feature BBQ Built-In, Covered Courtyard, Fire Pit
Parking Features 24'+ Deep Garage, Attached, Tandem Garage, Garage Door Opener, Garage Facing Front, Workshop in Garage, Interior Access
Garage Spaces 3.0
Fence Back Yard, Wood
Pool Built-In, On Lot, Pool Sweep, Gunite Construction
Utilities Available Cable Connected, Dish Antenna, Solar, Internet Available
Roof Type Composition
Topography Trees Few
Street Surface Paved
Porch Awning, Covered Patio
Private Pool Yes
Building
Lot Description Auto Sprinkler F&R, Pond Year Round, Curb(s)/Gutter(s), Grass Artificial
Story 2
Foundation Concrete
Sewer In & Connected
Water Meter on Site, Public
Architectural Style Contemporary
Schools
Elementary Schools Riverbank Unified
Middle Schools Riverbank Unified
High Schools Riverbank Unified
School District Stanislaus
Others
Senior Community No
Tax ID 075-088-039-000
Special Listing Condition None
Read Less Info
Want to know what your home might be worth? Contact us for a FREE valuation!

Our team is ready to help you sell your home for the highest possible price ASAP

Bought with eXp Realty of California Inc

"My job is to find and attract mastery-based agents to the office, protect the culture, and make sure everyone is happy! "
1610 R Street, Sacramento, California, 95811, United States







