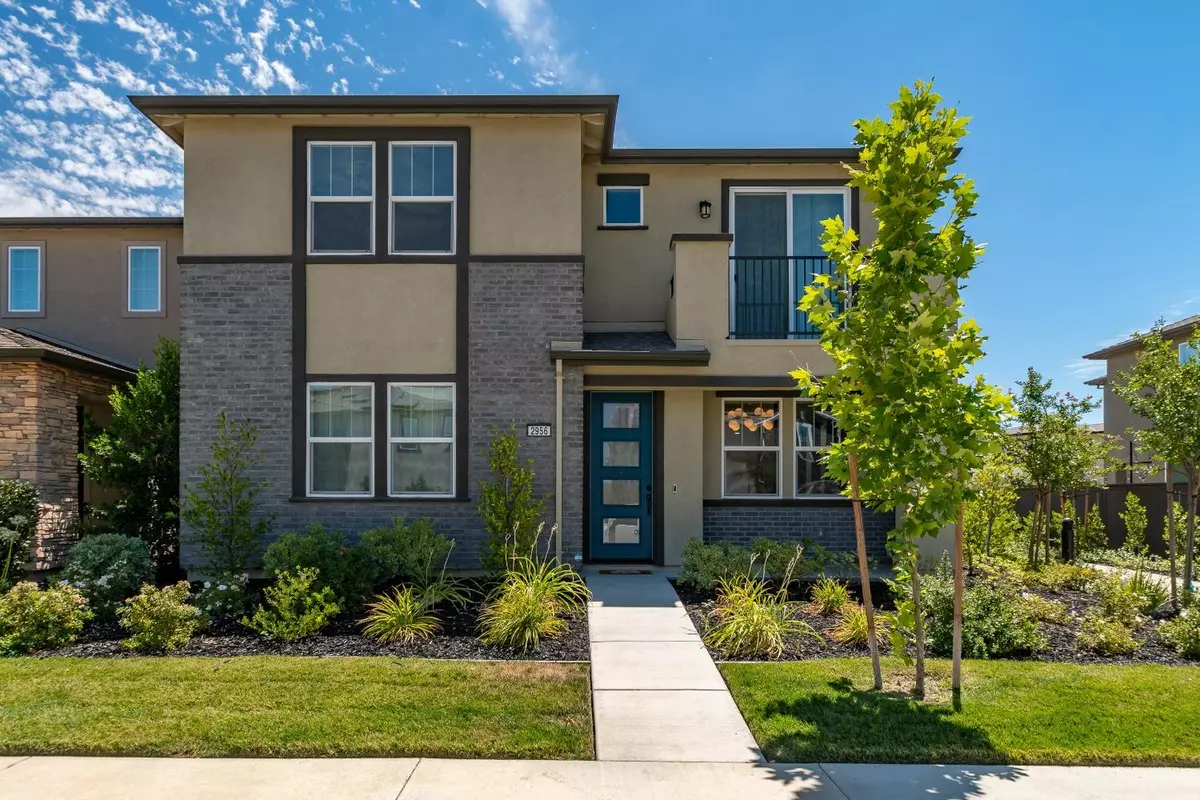$645,000
$649,000
0.6%For more information regarding the value of a property, please contact us for a free consultation.
4 Beds
4 Baths
2,200 SqFt
SOLD DATE : 09/19/2022
Key Details
Sold Price $645,000
Property Type Single Family Home
Sub Type Single Family Residence
Listing Status Sold
Purchase Type For Sale
Square Footage 2,200 sqft
Price per Sqft $293
Subdivision Westward At The Cove
MLS Listing ID 222108096
Sold Date 09/19/22
Bedrooms 4
Full Baths 3
HOA Fees $182/mo
HOA Y/N Yes
Originating Board MLS Metrolist
Year Built 2020
Lot Size 3,576 Sqft
Acres 0.0821
Property Description
UPGRADES galore!! Welcome to this stylish and beautifully appointed home in The Cove, a thoughtfully master planned community in River Oaks. This 4 bedroom/3.5 bath home is well designed and decorated. The open kitchen design highlights quartz countertops with matching quartz backsplashes, stainless Whirlpool appliances, recessed lighting, and RevWood flooring which is throughout the home. The downstairs master bedroom and living room features custom board and batten wall designs along with decorator grade barn doors for privacy. All bathrooms have upgraded matching quartz counters, finishes, and stunning tile. Upstairs contains an ample family room/loft for entertainment and gatherings along with a second en-suite bedroom and two additional bedrooms. Rear yard has poured cement with 220 volt panel ready for a personal spa. Home is only two years old and well placed within the community...no rear neighbors and only a block from the clubhouse/Junior Olympic size pool/gym.
Location
State CA
County Sacramento
Area 10833
Direction El Camino (from I-5 or I-80) to Orchard Ln. North on Orchard. Right on Lone Silo. Left on Edgeview.
Rooms
Master Bathroom Shower Stall(s), Double Sinks, Tub, Walk-In Closet, Quartz
Living Room Great Room
Dining Room Dining Bar, Dining/Living Combo
Kitchen Quartz Counter, Island, Kitchen/Family Combo
Interior
Heating Central
Cooling Ceiling Fan(s), Central
Flooring Tile, Vinyl
Window Features Dual Pane Full
Appliance Gas Cook Top, Built-In Gas Oven, Hood Over Range, Dishwasher, Disposal, Microwave, Plumbed For Ice Maker, Tankless Water Heater
Laundry Sink, Ground Floor, Inside Room
Exterior
Garage Attached, Garage Door Opener, Garage Facing Rear
Garage Spaces 2.0
Fence Back Yard
Pool Built-In, Common Facility, Fenced, Gunite Construction
Utilities Available Public, Solar, Electric, Natural Gas Connected
Amenities Available Barbeque, Playground, Pool, Clubhouse, Recreation Facilities, Exercise Room, Park
Roof Type Slate
Street Surface Asphalt
Private Pool Yes
Building
Lot Description Auto Sprinkler Front, Close to Clubhouse, Curb(s)/Gutter(s), Shape Irregular, Landscape Front, Low Maintenance
Story 2
Foundation Slab
Sewer In & Connected
Water Meter on Site, Public
Schools
Elementary Schools Natomas Unified
Middle Schools Natomas Unified
High Schools Natomas Unified
School District Sacramento
Others
HOA Fee Include Pool
Senior Community No
Tax ID 225-3120-037-0000
Special Listing Condition None
Pets Description Yes
Read Less Info
Want to know what your home might be worth? Contact us for a FREE valuation!

Our team is ready to help you sell your home for the highest possible price ASAP

Bought with Platinum Properties

"My job is to find and attract mastery-based agents to the office, protect the culture, and make sure everyone is happy! "
1610 R Street, Sacramento, California, 95811, United States







