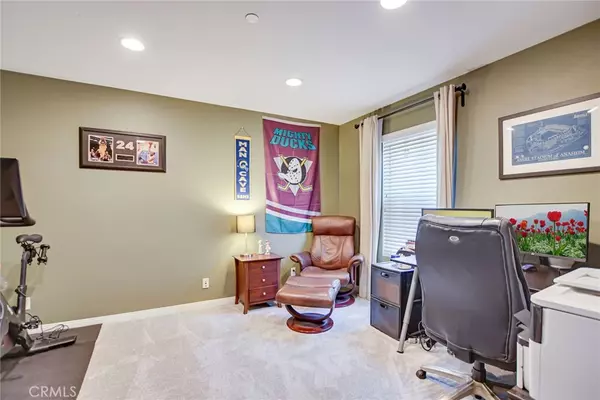$867,500
$885,000
2.0%For more information regarding the value of a property, please contact us for a free consultation.
3 Beds
3 Baths
1,675 SqFt
SOLD DATE : 08/30/2022
Key Details
Sold Price $867,500
Property Type Condo
Sub Type Condominium
Listing Status Sold
Purchase Type For Sale
Square Footage 1,675 sqft
Price per Sqft $517
Subdivision Camden Place (Camp)
MLS Listing ID OC22125037
Sold Date 08/30/22
Bedrooms 3
Full Baths 2
Half Baths 1
Condo Fees $161
Construction Status Turnkey
HOA Fees $161/mo
HOA Y/N Yes
Year Built 2007
Property Description
Welcome home to this amazing move in ready 2 bedroom optional 3rd room/office, 2.5 bath tri-level townhouse located in the beautiful Columbus Square development. The home features a main level office/flex room, custom interior paint, wood flooring, high ceilings, and flexible open floor plan. The second floor opens up to a spacious and beautiful great room with tons of natural light. The kitchen has a large center island, bar seating area, tons of counter space and storage. This is an idea space for entertaining and cooking with friends or family! There is an adjacent dining area and balcony for bbq or outdoor cooking. The dining room/living room combo expands across the entire second floor with beautiful wood flooring, fireplace, recessed lighting, and custom interior paint. The two bedrooms are privately located upstairs both with their own private ensuites. The master bedroom has its own master bath with dual sinks, large shower with recently upgraded glass doors. This home has lighted ceiling fans throughout, private laundry room, attached two car garage and much more. The interior location of this home makes it private off the street and walking distance to sport court, park, pool, and the newly created Veterans Park. The development has resort style amenities including pool, spa, clubhouse, exercise room, and various parks all within a short walking distance. Excellent local schools Heritage Elementary "Steam" science, technology, engineering, arts, and math, and Tustin Legacy Magnet Academy opened in Fall 2020 and currently serves grades six through ten. Legacy will add grade 11 in 2022-23. FHA Approved and Mello Roos/CFD will expire on 9-4-2040.
Location
State CA
County Orange
Area Columbus Square
Rooms
Main Level Bedrooms 1
Interior
Interior Features Ceiling Fan(s), Eat-in Kitchen, Granite Counters, High Ceilings, Open Floorplan, Recessed Lighting, Tile Counters, Walk-In Closet(s)
Heating Forced Air
Cooling Central Air
Flooring Carpet, Tile, Wood
Fireplaces Type Living Room
Fireplace Yes
Appliance Dishwasher, Electric Range, Gas Range, Microwave, Refrigerator, Water To Refrigerator
Laundry Laundry Room
Exterior
Garage Garage
Garage Spaces 2.0
Garage Description 2.0
Pool Community, Fenced, In Ground, Association
Community Features Park, Pool
Amenities Available Picnic Area, Pool, Spa/Hot Tub
View Y/N No
View None
Roof Type Composition
Accessibility Accessible Doors
Porch Deck, Patio
Attached Garage Yes
Total Parking Spaces 2
Private Pool No
Building
Faces Southwest
Story Three Or More
Entry Level Three Or More
Sewer Public Sewer
Water Public
Level or Stories Three Or More
New Construction No
Construction Status Turnkey
Schools
School District Tustin Unified
Others
HOA Name Camden Place
Senior Community No
Tax ID 93376190
Acceptable Financing Cash, Cash to New Loan, Conventional
Listing Terms Cash, Cash to New Loan, Conventional
Financing FHA
Special Listing Condition Standard
Read Less Info
Want to know what your home might be worth? Contact us for a FREE valuation!

Our team is ready to help you sell your home for the highest possible price ASAP

Bought with Taylor Nelson • Douglas Elliman of California

"My job is to find and attract mastery-based agents to the office, protect the culture, and make sure everyone is happy! "
1610 R Street, Sacramento, California, 95811, United States







