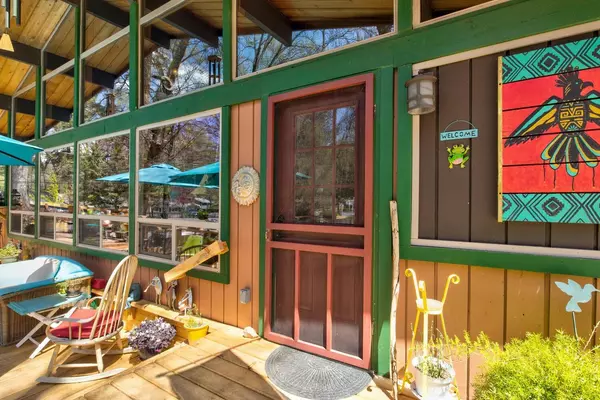$390,000
$379,500
2.8%For more information regarding the value of a property, please contact us for a free consultation.
3 Beds
2 Baths
1,258 SqFt
SOLD DATE : 07/25/2022
Key Details
Sold Price $390,000
Property Type Single Family Home
Sub Type Single Family Residence
Listing Status Sold
Purchase Type For Sale
Square Footage 1,258 sqft
Price per Sqft $310
Subdivision Crystal Falls
MLS Listing ID 222049225
Sold Date 07/25/22
Bedrooms 3
Full Baths 1
HOA Fees $36/mo
HOA Y/N Yes
Originating Board MLS Metrolist
Year Built 1968
Lot Size 0.300 Acres
Acres 0.3
Property Description
This Chalet has endless picture windows, amazing for plants, natural sunlight and passive solar. This Grotto allows you to be in the jungle tropics while at the same time, you can open your front door to natures forest in this subdivision. You can watch the snow fall, leaves turn, and summer flowers bloom from your picture windows. This Home is the Heart of this quiet friendly subdivision; with 3 cozy bedrooms 1 and 1/2 baths and a 250 sqft loft. Each bedroom has its own picture window including the loft. It has Just enough Knotty pine for that cabin feeling and has a huge wrap around heart of Sugar pine deck with in-ground hot-tub. There is a greenhouse and a year around creek in the backyard. The Crystal Falls HOA offers membership to both upper and Lower Crystal Falls lakes, Tennis and Basket ball Courts, Clubhouse, stables and park for a monthly fee of Thirty-six dollars. This home is minutes from shopping, Pinecrest for skiing, hiking kayaking and downhill biking. Lake Melonie
Location
State CA
County Tuolumne
Area 22044
Direction From Hwy 108 take a left onto Soulsbyville Rd at the stop light. Take a right on Longeway Rd. at the stop sign. Take a left on to Crystal Falls Drive. House is on the right. Or: Take Phoenix lake turn off make a left at the stop light onto Hess Ave. Make a right onto Phoenix lake Rd. Ver left on to Creekside Dr. Make a right on to Crestview Dr.. Make a left onto American River Dr. Make a right at the stop sign house will be on the left
Rooms
Master Bedroom Closet, Ground Floor, Walk-In Closet
Living Room Cathedral/Vaulted, Deck Attached, Great Room, View
Dining Room Space in Kitchen
Kitchen Other Counter
Interior
Interior Features Cathedral Ceiling
Heating Fireplace Insert
Cooling Ceiling Fan(s), Evaporative Cooler
Flooring Carpet, Laminate
Window Features Dual Pane Full,Window Coverings
Appliance Hood Over Range, Tankless Water Heater, Free Standing Electric Oven, Free Standing Electric Range
Laundry Cabinets, Electric, Ground Floor, Hookups Only, Inside Room
Exterior
Parking Features No Garage, Private, RV Possible, Uncovered Parking Space, Uncovered Parking Spaces 2+, Guest Parking Available
Fence Back Yard, Wire, Fenced, Wood
Utilities Available Cable Available, Public, Electric
Amenities Available Clubhouse, Tennis Courts, Park, Other
View Forest, Valley, Hills, Other
Roof Type Composition
Topography Forest,Snow Line Above,Level,Trees Many
Street Surface Asphalt,Paved
Porch Uncovered Deck, Enclosed Deck, Wrap Around Porch
Private Pool No
Building
Lot Description Stream Year Round, Low Maintenance
Story 2
Foundation Concrete
Sewer Septic System
Water Meter on Site, Water District
Architectural Style A-Frame, Cabin, Chalet
Level or Stories Two
Schools
Elementary Schools Curtis Creek
Middle Schools Curtis Creek
High Schools Sonora Union High
School District Tuolumne
Others
Senior Community No
Tax ID 081-042-025
Special Listing Condition None
Read Less Info
Want to know what your home might be worth? Contact us for a FREE valuation!

Our team is ready to help you sell your home for the highest possible price ASAP

Bought with Keller Williams Realty Sierra Foothills

"My job is to find and attract mastery-based agents to the office, protect the culture, and make sure everyone is happy! "
1610 R Street, Sacramento, California, 95811, United States







